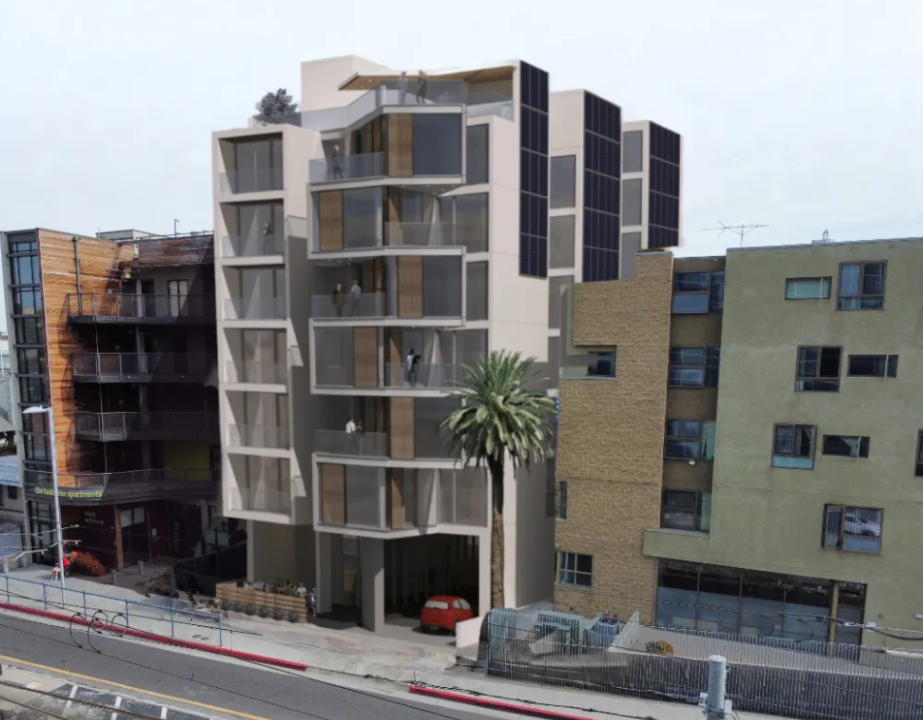
A proposal for a new 84-foot hotel in Santa Monica California into a single lot between two existing housing projects will be reviewed by the Planning Commission. The project at 516 Colorado would include 74 guest rooms, a ground floor restaurant, outdoor seating area, lobby, guest drop-off area, rooftop bar and two subterranean levels with a fitness area and business center into an eight-story building on the 41.75 ft wide former site of Angels Attic dollhouse museum. Howard Laks Architects, the firm designing the building has proposed an angled-balcony design. According to Howard Laks, rooms on the north and south sides of the building will have alternating, diagonal balconies designed to maximize views of Downtown Santa Monica, Santa Monica Pier, Marina Del Rey and Catalina Island on a clear day. The ground floor is comprised of the lobby, vehicle guest drop-off area, linear circulation access drive and outdoor eating area along Colorado Avenue. While some amenities including the fitness and business centers will be below ground, no parking is proposed on-site.
For detailed information on upcoming hotel developments, construction & renovation projects in the planning, design, pre-construction and construction phases including who is involved plus their contact information and our Preferred Vendor Directory & featured vendors please visit: HotelProjectLeads.com and subscribe today.



