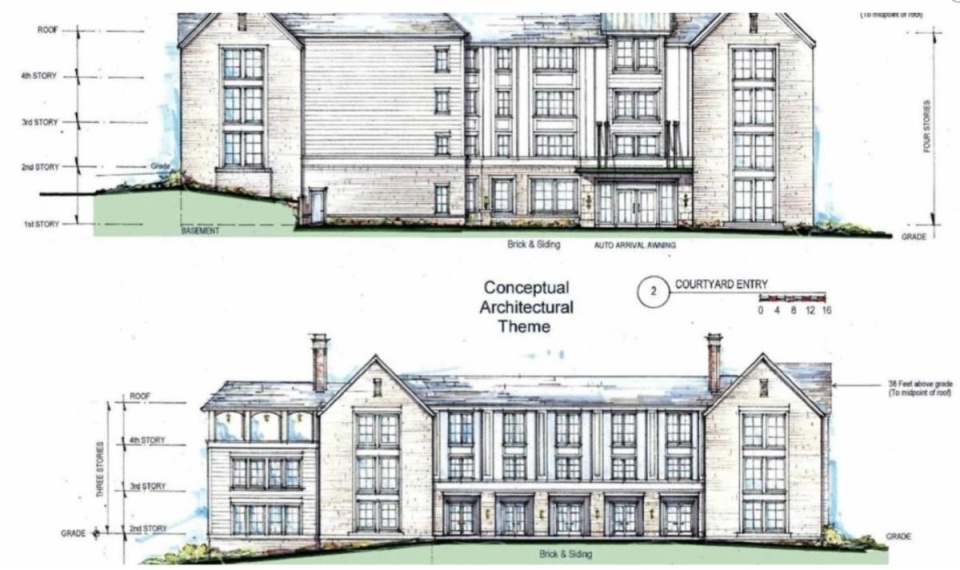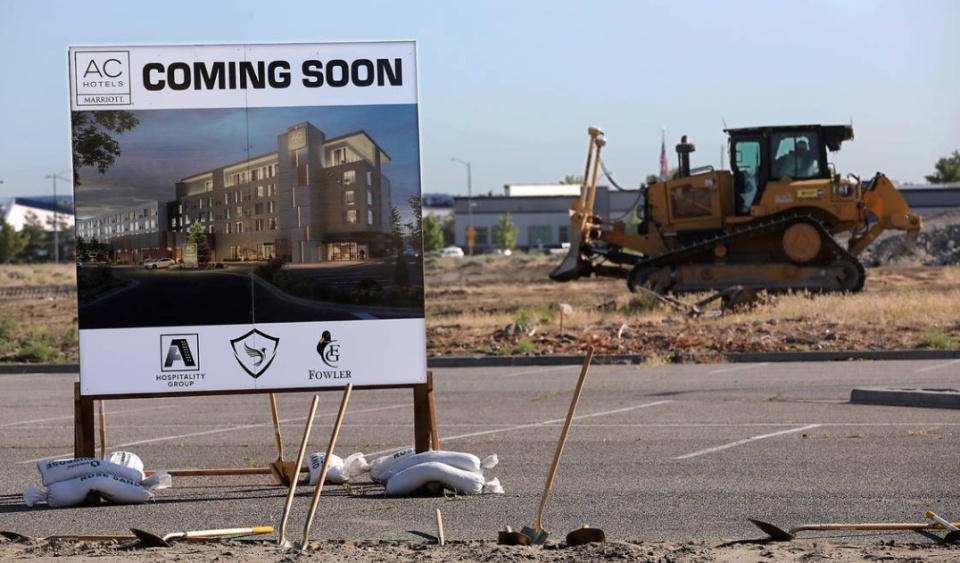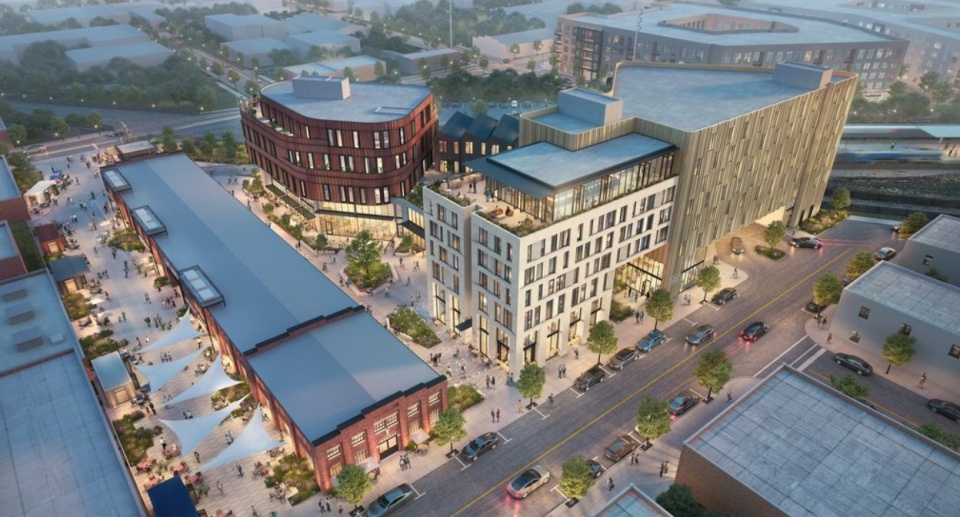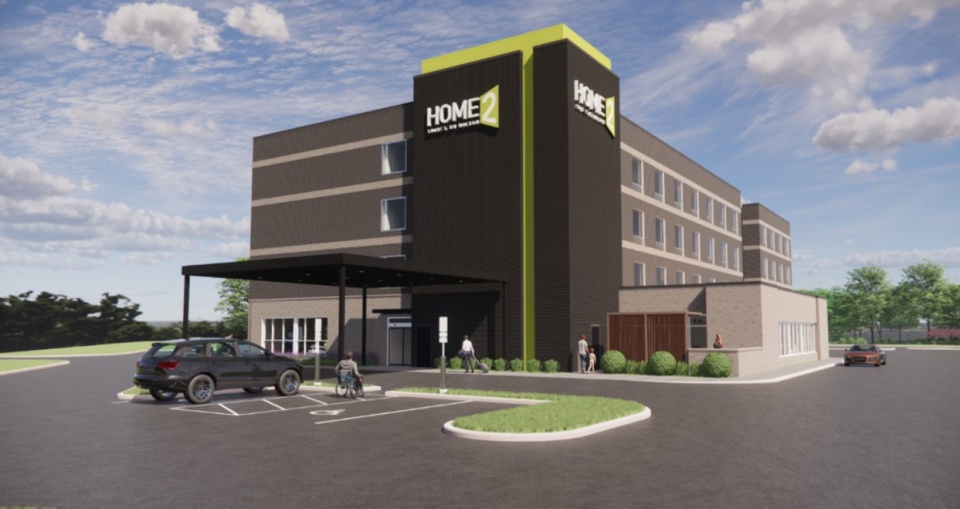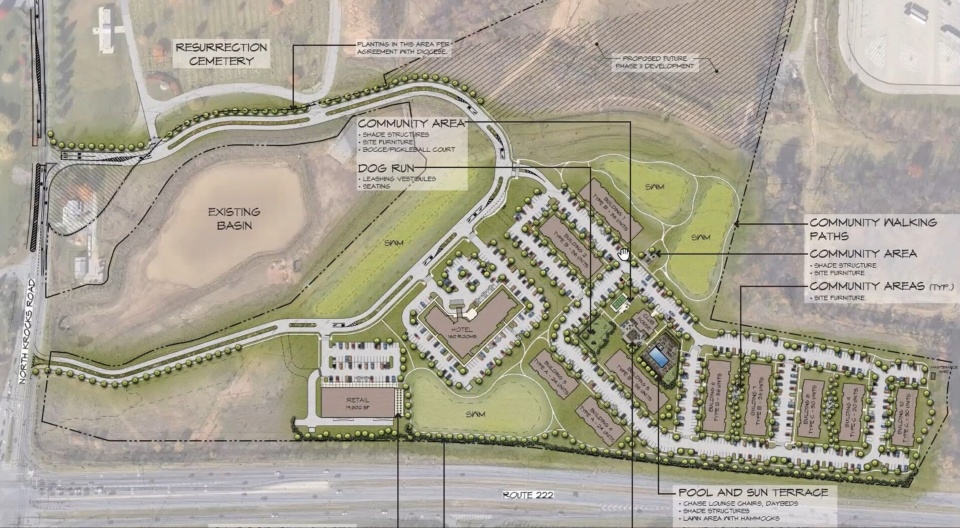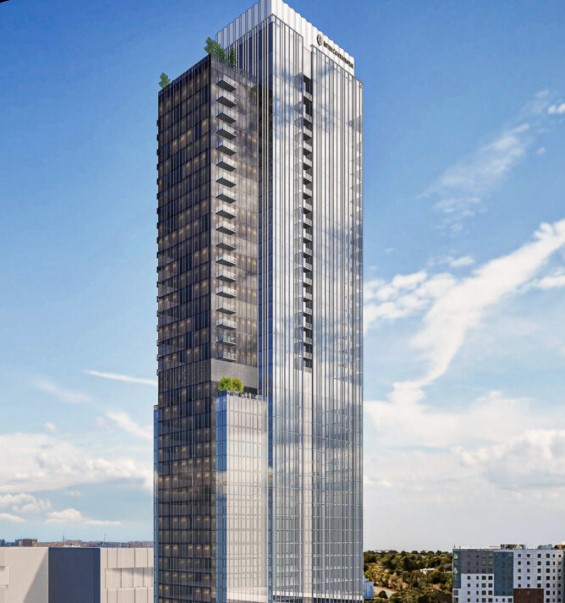
Developer DAC Developments is planning a 53-story hotel and condo tower in the SoBro neighborhood of Nashville, Tennessee. The development would be located on a 0.96-acre lot at 319 Peabody St., a few blocks south of Broadway. The tower would include 400 hotel guestroom, 104 condos and 20,000 square feet of retail space. The hotel would be branded as a full service InterContinental from IHG Hotels & Resorts. Construction is expected to begin in the 4th quarter of 2025.
For detailed information on upcoming hotel developments, construction & renovation projects in the planning, design, pre-construction and construction phases including who is involved plus their contact information and our Preferred Vendor Directory & featured vendors, hotel listings, & supplier marketplace please visit: HotelProjectLeads.com and subscribe today.




