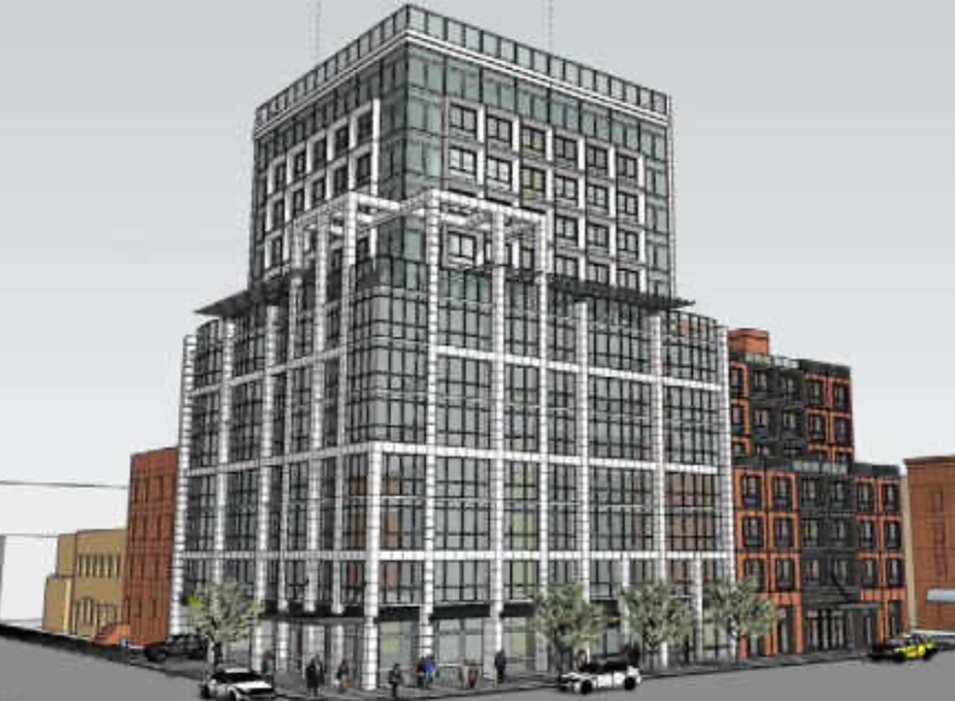
Developers 2461 Hughes Associates plans construction of a new full-service hotel in Belmont New York. Located on East 188th Street between Arthur Avenue and Hughes Avenue, the project could also contain a collection of income-restricted apartments and a large parking garage. The proposed development calls for the construction of two connected buildings totaling approximately 150,753 gross square feet. This includes an assemblage of neighboring lots currently occupied by a mix of low-rise residential and commercial properties. The first building, referred to as Building A, occupies the eastern boundary of the development site. The structure would top out at seven stories above ground or about 75 feet tall. Residential area would span 58,091 square feet and comprise 56 individual units. The structure would feature a more modern design, with a mix of glass and metal cladding. A grid of white beams adds texture and frames a pergola over what appears to be an outdoor terrace atop the main setback. Building B is positioned at the western boundary of the property and would contain the entirety of the hospitality component. Proposals specify the construction of 176 rooms spread across 13 floors. This component will max out at 70,409 square feet. This building is rendered with a more traditional composition, with a masonry façade with red and black brick. A shared parking garage would occupy a portion of the ground floor and cellar levels and is designed to accommodate up to 156 vehicles. The garage would occupy 22,253 square feet.
For more information on this and upcoming hotel construction and renovation projects in the planning, design, pre-construction and construction phase including who is involved with their contact information, Project & Supply Pricing Quotes, Preferred Vendor Directory, Careers & Featured Vendors please visit: HotelProjectLeads.com and subscribe today.



