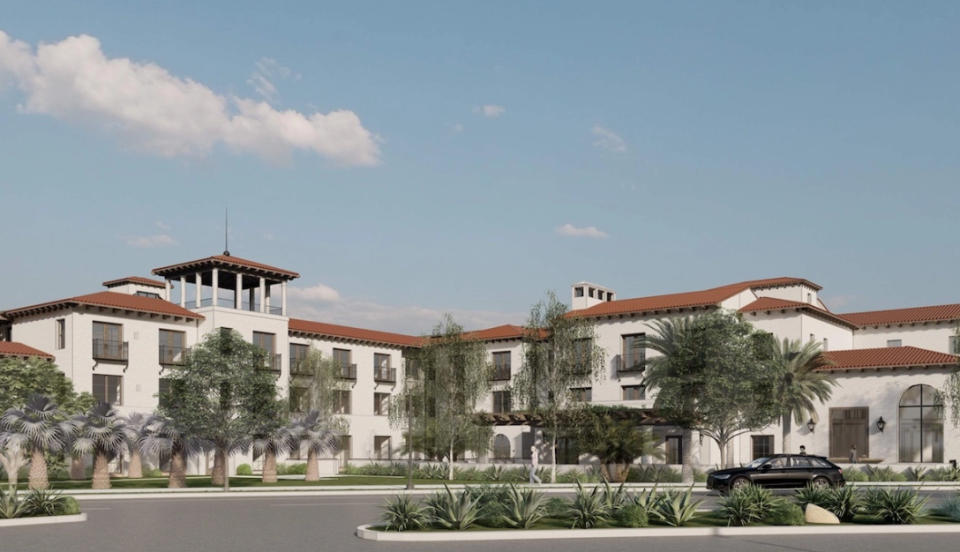
A new 250-room hotel project behind the Funk Zone in Santa Barbara California progressing as the Santa Barbara Historic Landmarks Commission unanimously agreeing on Wednesday to move the project forward nearly three years after the city had last reviewed the application. The site stretches along the southwest corner of Garden Street, from Yanonali to the train tracks, where the 4.5 acres of storage sheds and five existing structures will have to be cleared to make room for the 235,690-square-foot hotel and its 250 rooms. The hotel will have 120 standard guest rooms, 130 extended stay rooms, a roof deck, bar, lounge, and food prep area. An underground parking garage at the location will have spaces for 233 vehicles, and there will be an additional 33 spaces above ground. The tentatively named Garden Street Hotel, shows renderings of a Monterey and Spanish Colonial Revival style, sticking to aesthetics laid out through the city’s El Pueblo Viejo Design guidelines. The extended stay and standard rooms are located on opposite wings, allowing for one section of the hotel to be used for short-term visitors, and the other for long-term stays. The property is owned by Bill Wright. The project team includes: Dauntless Development, Delawie Architects, Cearnal Collective LLP, CJM Landscape Architects, Flowers & Associates Inc & Dudek Environmental Planners.
For detailed information on upcoming hotel developments, construction & renovation projects in the planning, design, pre-construction and construction phases including who is involved plus their contact information and our Preferred Vendor Directory & featured vendors please visit: HotelProjectLeads.com and subscribe today.



