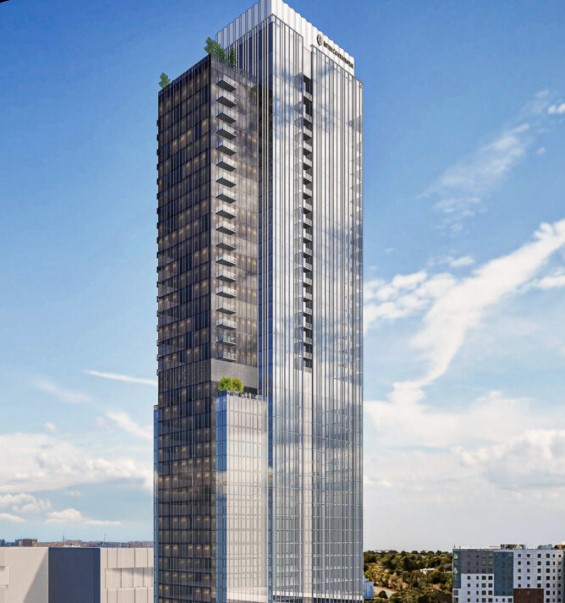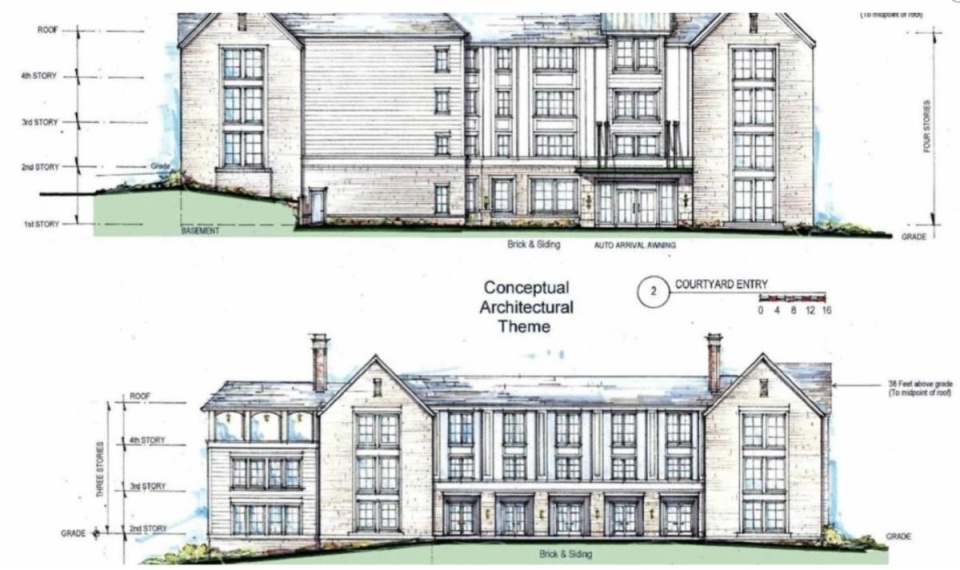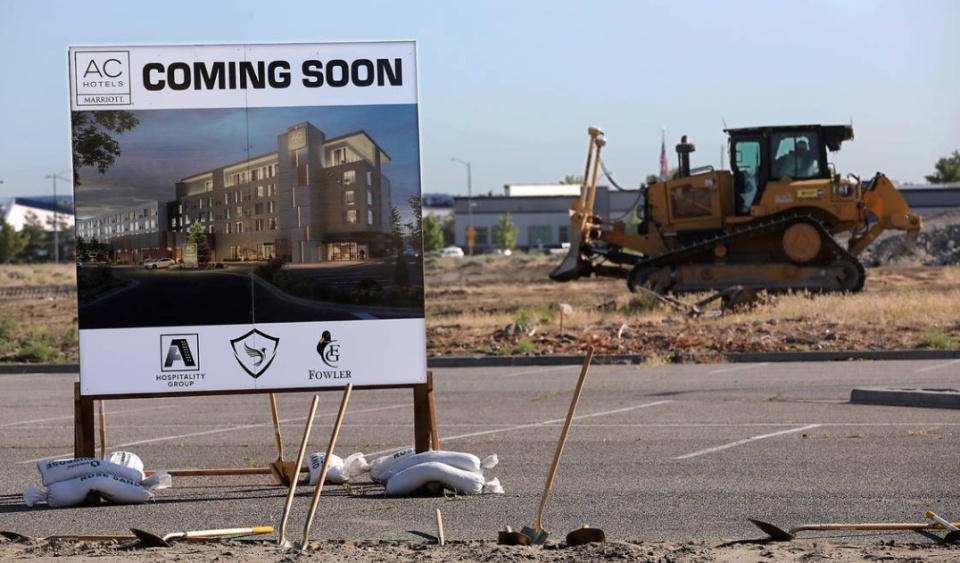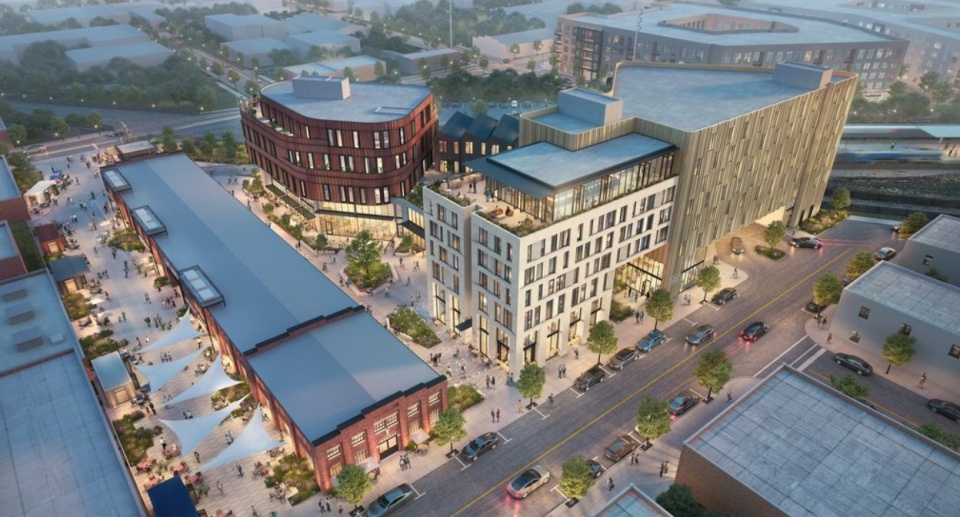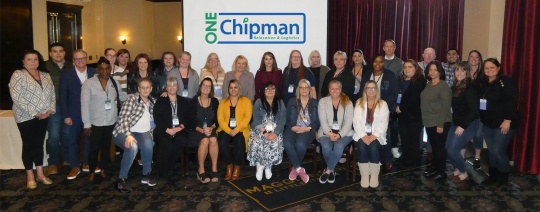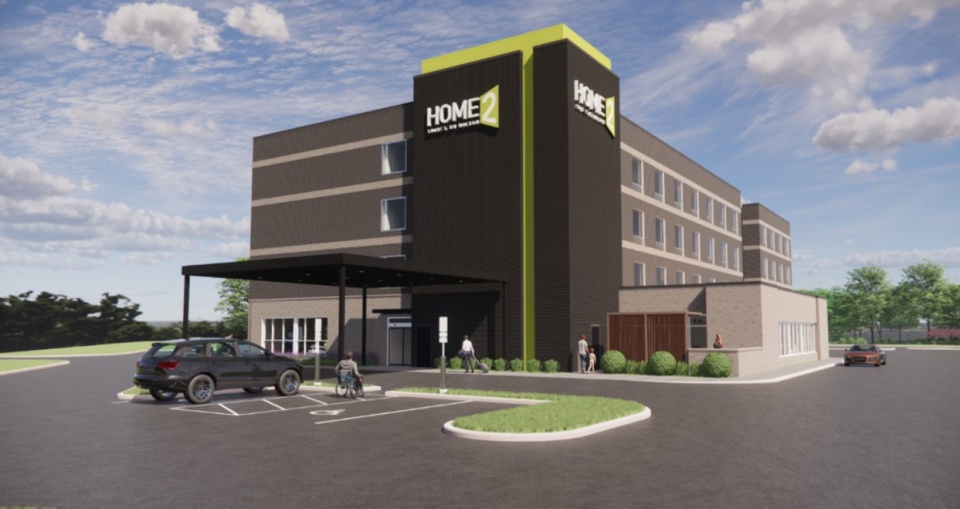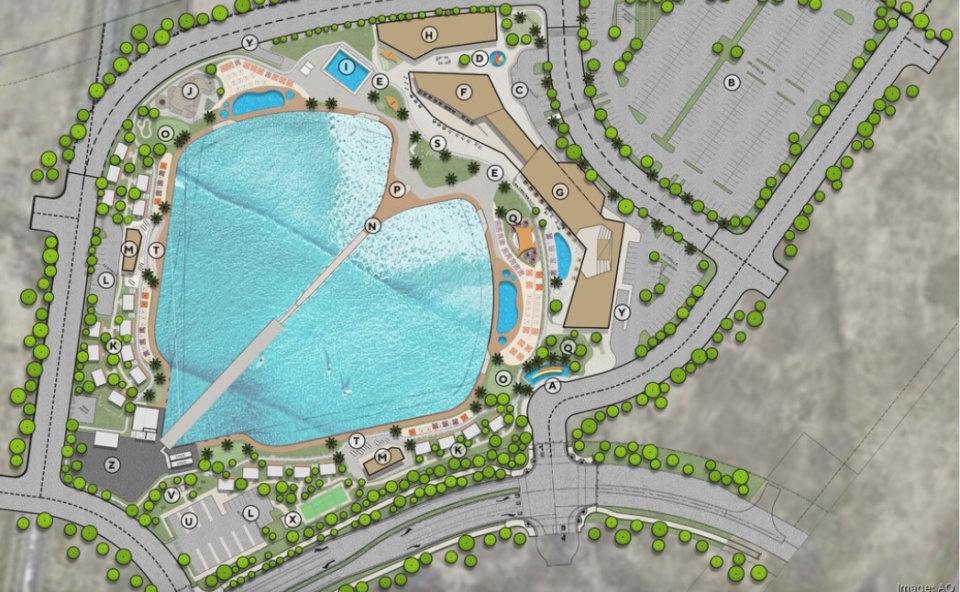
Developers are planning to build a surf park resort in Placer County, California. Proposed by Chris Gallardo or Inland Surf Company the $150 million Alchemy Surf Resort would include: A surf lagoon using wave pool technology, with a two-story, 25,390-square-foot surf center. An action sports hub of two stories and 10,910 square feet with indoor skateboarding ramps, trampolines and more, next to an outdoor skate park. A three-story, 61,470-square-foot hotel of 100 rooms with features such as an outdoor swimming pool, a rooftop bar and restaurant/bar on the ground level. On the west and south sides of the surf lagoon, 22 bungalows of 390 square feet each, with premium hospitality options. Two two-story side-short hubs of 5,000 square feet each with visitor services, food/beverage options, a small store and some back-of-house functions. The project would be completed in the fall of 2027.
For detailed information on upcoming hotel developments, construction & renovation projects in the planning, design, pre-construction and construction phases including who is involved plus their contact information and our Preferred Vendor Directory & featured vendors, hotel listings, & supplier marketplace please visit: HotelProjectLeads.com and subscribe today.




