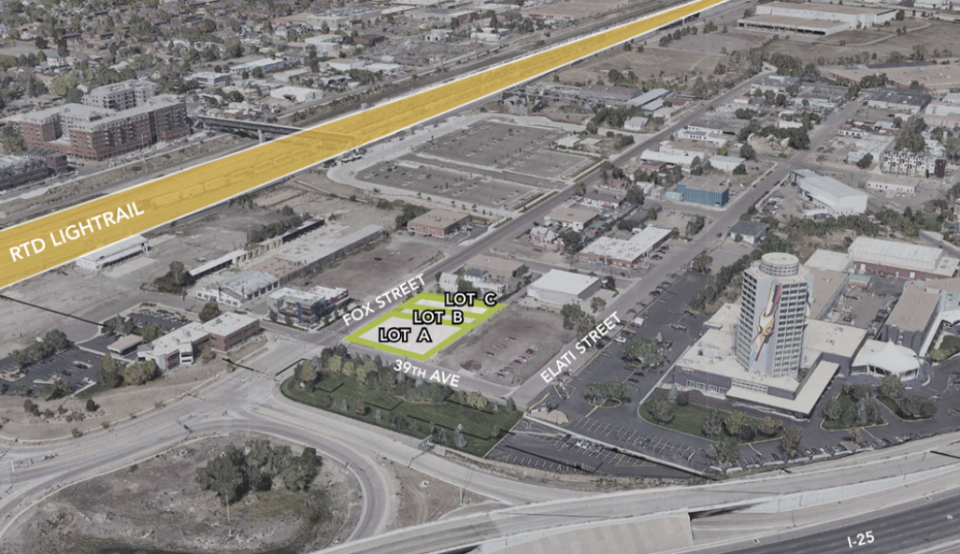
Developers are planning to build an eight story 160 guestrooms hotel at 39th Ave & Fox Street in Northwest, Denver, Colorado. The development, includes the construction of a ground-level restaurant and bar, a cafe, business center, rooftop-park and an above-ground parking garage with 101 spaces. The restaurant and bar’s 1,200-square-foot mezzanine would be located on the hotel’s second floor. Another 900-square-foot hotel bar would be located on floor five along with the gym and the park with a total of 16,000-square-feet of amenity space. Architectural Workshop is designing the project which, is being developed by Robert Salazar, of Central Street Capital.
For detailed information on upcoming hotel developments, construction & renovation projects in the planning, design, pre-construction and construction phases including who is involved plus their contact information and our Preferred Vendor Directory & featured vendors, hotel listings, & supplier marketplace please visit: HotelProjectLeads.com and subscribe today.



