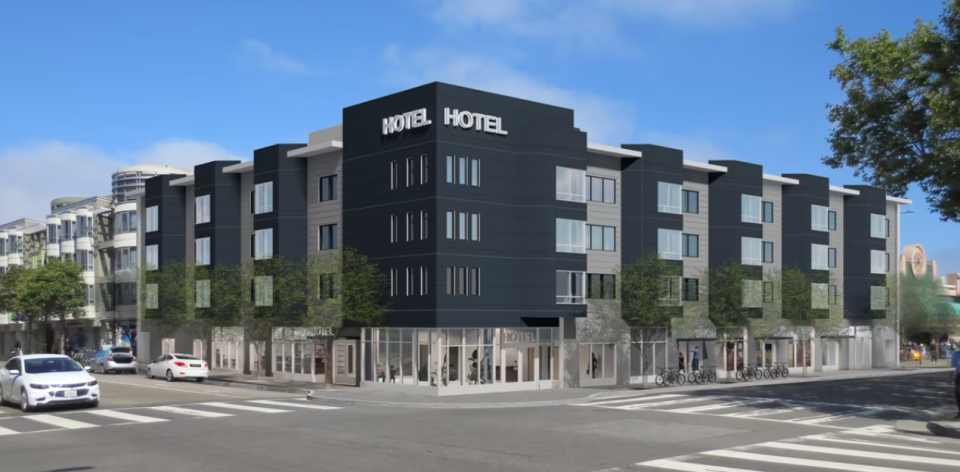
The San Francisco California Planning Commission has approved a hotel project at Fisherman’s Wharf. The project would demolish the existing one-story commercial building at 2629 Taylor St., which currently contains a cannabis dispensary, a souvenir shop and Hollywood Café, and replace it with a 136-room four-story hotel. Around 2,000 square feet of ground floor retail space will front Taylor Street, a throughway between the cable car stop and the wharf. Amenities include a fitness center, breakfast service area, employee shower and locker facilities, a roof deck and a large central courtyard. No vehicle parking will be provided as part of the project, but the hotel will include 16 bicycle parking spaces. Michael Stanton, the principal of the project’s architect Stanton Architecture. The project from developer Blackridge Group has been planned for the past four years, with the timeline extended because of the pandemic. Blackridge Group owns about a dozen hotels across major metro markets including New York City, Seattle and San Diego. The company has developed one other hotel in San Francisco, the 230-room Hyatt Place San Francisco at 702 Third St. near Oracle Park.
For detailed information on upcoming hotel developments, construction & renovation projects in the planning, design, pre-construction and construction phases including who is involved plus their contact information and our Preferred Vendor Directory & featured vendors please visit: HotelProjectLeads.com and subscribe today.



