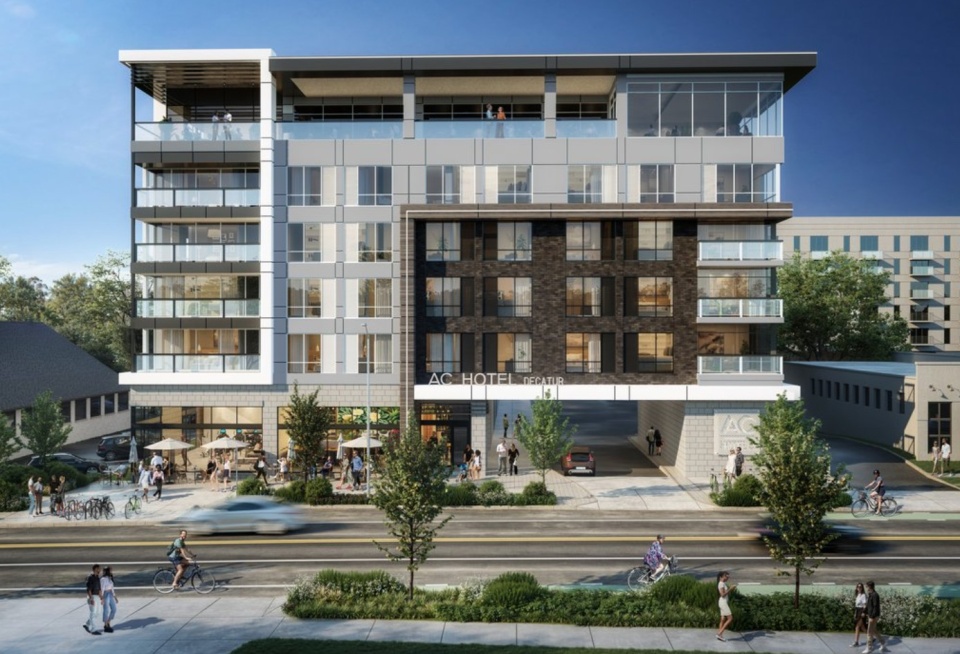The Galt House Hotel, a Wyndham Grand Hotel and the largest hotel in Louisville, Kentucky with over 1,300 rooms, has partnered with IRIS, the global leader in mobile ordering and guest experience platforms, to revolutionize its food and beverage operations.The Galt House Hotel, a Wyndham Grand Hotel and the largest hotel in Louisville, Kentucky with over 1,300 rooms, has partnered with IRIS, the global leader in mobile ordering and guest experience platforms, to revolutionize its food and beverage operations.
In line with its strategic plan FIRST 2030, Adagio is strengthening its leadership in the aparthotel market and continuing to expand its network. Today, Adagio have announced a partnership with real estate services group Sergic to manage nine real estate assets in France. This partnership allows Adagio to increase the number of apartments marketed and managed by the brand by 8%. This is an important step for Adagio in achieving its growth objectives and demonstrates the recognition of Adagio’s expertise in its field, the operation and marketing of aparthotels.In line with its strategic plan FIRST 2030, Adagio is strengthening its...
Every industry has its golden moment of obsession, that period when a single innovation promises to rewrite every rule we’ve ever lived by. For hotels, we’ve lived through many. Online travel agencies were going to make our own websites obsolete. Review platforms were going to destroy reputation management. Social media was going to replace loyalty. And yet, through every so-called revolution, the heartbeat of hospitality never stopped.Every industry has its golden moment of obsession, that period when a single innovation promises to rewrite every rule we’ve ever lived by. For hotels, we’ve lived through many. Online travel agencies were going...
Hotel brands are currently struggling in the battle for guest loyalty, not because of poor service, but because of poor data visibility. Guests expect the same seamless, personalized experiences they receive from Amazon or Uber, yet most hotels aren’t able to consistently deliver this level of service due to lack of data visibility across their portfolios.Hotel brands are currently struggling in the battle for guest loyalty, not because of poor service, but because of poor data visibility. Guests expect the same seamless, personalized experiences they receive from Amazon or Uber, yet most hotels aren’t able to consistently deliver this level...
CHICAGO, IL (November 5, 2025) – Hyatt Hotels Corporation (the “Company”) (NYSE: H) today announced an expanded agreement with Chase (NYSE: JPM), building on the successful collaboration… CHICAGO, IL (November 5, 2025) – Hyatt Hotels Corporation (the “Company”) (NYSE: H) today announced an expanded agreement with Chase (NYSE: JPM), building on the successful collaboration…
IHCL has announced impressive financial results for the second quarter and first half of FY2025-26. Revenues, EBITDA, and Profit After Tax have all seen significant year-on-year growth.IHCL has announced impressive financial results for the second quarter and first half of FY2025-26. Revenues, EBITDA, and Profit After Tax have all seen significant year-on-year growth.
Sustainability is no longer a niche demand, it’s a decisive business advantage. According to Booking.com, 43% of travelers are willing to pay more for accommodations with sustainable certifications. Yet one of hospitality’s most common items, the plastic key card, remains a hidden environmental offender.Sustainability is no longer a niche demand, it’s a decisive business advantage. According to Booking.com, 43% of travelers are willing to pay more for accommodations with sustainable certifications. Yet one of hospitality’s most common items, the plastic key card, remains a hidden environmental offender.
The core business (excluding residential) reported Q2 revenues of Rs 460 crores up 20 percent YoY. EBITDA stood at Rs 200 crores up 25 percent YoY with EBITDA margins expanding to 1.4 pp to 43.4 percent, according to a company release.The core business (excluding residential) reported Q2 revenues of Rs 460 crores up 20 percent YoY. EBITDA stood at Rs 200 crores up 25 percent YoY with EBITDA margins expanding to 1.4 pp to 43.4 percent, according to a company release.

Developers Dream Capital Management and Five Star Group are starting construction early in 2026 on an 144 guestroom AC Marriott Hotel in downtown Decatur, Georgia at 701 Church Street. The hotel will have a jump lobby where guests will take an elevator to the main sixth-floor lobby. The sixth floor will also have an restaurant and bar featuring a tapas-style menu and a 1,500-square-foot outdoor terrace. BCA Studios is the architect, Studio 11 is the interior designer and Winter Construction is the project manager. Dream Capital’s co-founder is Ankit Govan. Construction will take 20 months, with an opening planned in late 2027.
For detailed information on upcoming hotel developments, construction & renovation projects in the planning, design, pre-construction and construction phases including who is involved plus their contact information and our Preferred Vendor Directory & featured vendors, hotel listings, & supplier marketplace please visit: HotelProjectLeads.com and subscribe today.
Social impact driven hospitality brand The Social Hub has unveiled a new-look marketing leadership team as it ramps up its European brand-building operation under Chief Marketing Officer Trix van der Vleuten.Social impact driven hospitality brand The Social Hub has unveiled a new-look marketing leadership team as it ramps up its European brand-building operation under Chief Marketing Officer Trix van der Vleuten.



