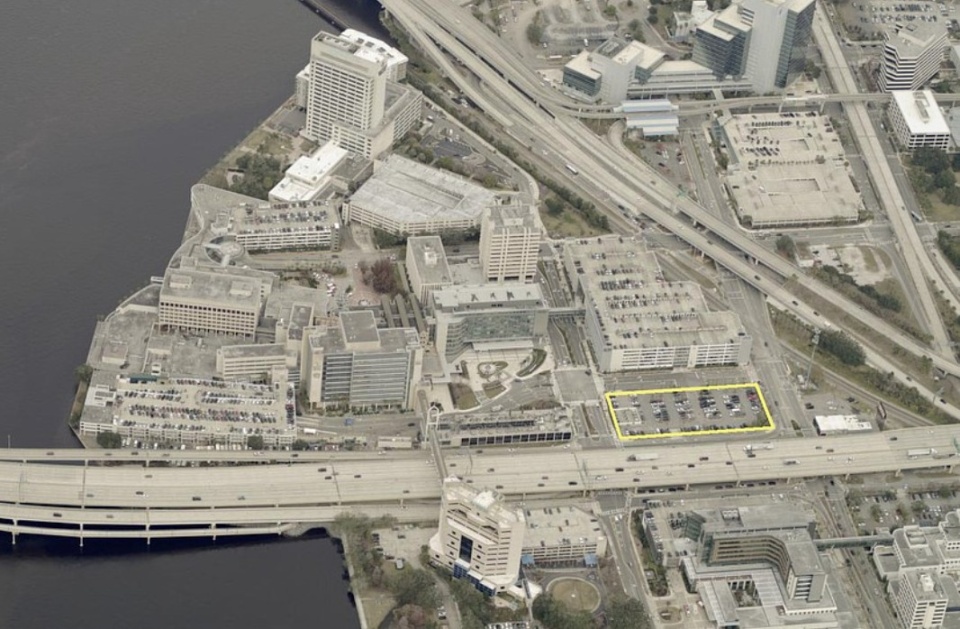
Baptist Health is planning to build a 15-story, $110 million hotel to its campus on the Downtown Southbank in Jacksonville, Florida. The 226-guestroom hotel is planned at Palm Avenue and Gary Street on an 1.82-acre site at 1051 Palm Ave., which is now a parking lot. Plans include a 5,000-square-foot rooftop restaurant and terrace open to the public, plus 130 parking spaces. Concord Hospitality Enterprises would operate the hotel.
For detailed information on upcoming hotel developments, construction & renovation projects in the planning, design, pre-construction and construction phases including who is involved plus their contact information and our Preferred Vendor Directory & featured vendors, hotel listings, & supplier marketplace please visit: HotelProjectLeads.com and subscribe today.



