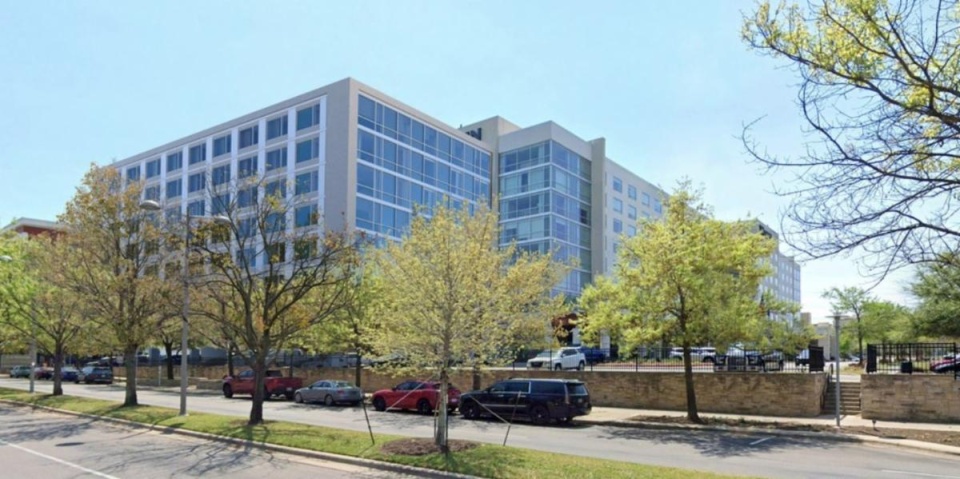The general manager of the two-year-old, Hyatt Centric in Kolkata speaks about how the revenues are stacked between rooms division and F&B division.The general manager of the two-year-old, Hyatt Centric in Kolkata speaks about how the revenues are stacked between rooms division and F&B division.

The Westin Hotel in Austin, Texas is planning an addition that will add 104 guestrooms. Owner, White Lodging Services Corp. has begun construction on a new guest tower at Westin at The Domain, located at 11301 Domain Drive which will bring its guest room count to 450. The project will be completed at the end of 2026. Chris Anderson is White Lodging’s chief operating officer.
For detailed information on upcoming hotel developments, construction & renovation projects in the planning, design, pre-construction and construction phases including who is involved plus their contact information and our Preferred Vendor Directory & featured vendors, hotel listings, & supplier marketplace please visit: HotelProjectLeads.com and subscribe today.
Radisson Hotel Group proudly announces the debut of Radisson Residences Taghazout Bay, in the heart of Morocco’s surf capital. Nestled on the scenic hills of Taghazout Bay with sweeping views of the Atlantic, the new property features 208 modern serviced apartments, padel court, two outdoor pools and a kids area.Strategically located on a hillside overlooking the ocean, the new Residences offers an unbeatable location, only steps from the world-class Tazegzout Golf course and a quick two minutes by shuttle ride from the beach. Taghazout Village, a vibrant hub of surf culture and coastal charm, is only a ten-minute drive away....
Kerzner International Holdings Limited (“Kerzner”) is pleased to announce the signings of Atlantis and One&Only developments in Jeddah in partnership with Midad Real Estate. An exceptional site, a part of the wider Jeddah Central masterplan, will feature an Atlantis Resort and Branded Residences, as well as a One&Only Resort and Private Homes.Kerzner International Holdings Limited (“Kerzner”) is pleased to announce the signings of Atlantis and One&Only developments in Jeddah in partnership with Midad Real Estate. An exceptional site, a part of the wider Jeddah Central masterplan, will feature an Atlantis Resort and Branded Residences, as well as a One&Only Resort...
Forbes Travel Guide (“FTG”), the global authority on luxury hospitality, today announced the 2025 Hotel Icons List, recognizing 23 legendary Five-Star hotels.Forbes Travel Guide (“FTG”), the global authority on luxury hospitality, today announced the 2025 Hotel Icons List, recognizing 23 legendary Five-Star hotels.
A new chapter of hospitality unfolds in San Diego’s iconic Little Italy with the debut of Courtyard by Marriott San Diego Downtown Little Italy, welcoming travelers to experience modern comfort in one of the city’s most vibrant neighborhoods. The new 334-room hotel features some of Little Italy’s largest guest suites, signature dining showcasing Mediterranean-Californian cuisine, an array of upscale amenities, more than 10,000 square feet of event space and a prime, walkable location near San Diego’s celebrated dining, arts and waterfront attractions.A new chapter of hospitality unfolds in San Diego’s iconic Little Italy with the debut of Courtyard by Marriott...
One of the central outcomes of the MoU is the introduction of an Indian Cuisine Program at Kyoto Culinary Art College and Kyoto Pastry & Bakery Art College and Japanese Cuisine Program in IICA New Delhi, said a release.One of the central outcomes of the MoU is the introduction of an Indian Cuisine Program at Kyoto Culinary Art College and Kyoto Pastry & Bakery Art College and Japanese Cuisine Program in IICA New Delhi, said a release.
According to the Q3 2025 Middle East Construction Pipeline Trend Report from Lodging Econometrics (LE), the region’s hotel construction pipeline reached a new all-time project high, standing at 659 projects/163,816 rooms at the close of the quarter. The total pipeline increased 8% by projects and 9% by rooms year-over-year (YOY), showing steady growth for the region’s hospitality sector.According to the Q3 2025 Middle East Construction Pipeline Trend Report from Lodging Econometrics (LE), the region’s hotel construction pipeline reached a new all-time project high, standing at 659 projects/163,816 rooms at the close of the quarter. The total pipeline increased 8% by...
By late 2025, most hotels have have done the visible work: LEDs, towel reuse, refillables, less plastic. But the biggest impacts may still sit out of sight in how we build, furnish, supply, and host. From a supplier’s lens (GCSTIMES), three blind spots now matter most:By late 2025, most hotels have have done the visible work: LEDs, towel reuse, refillables, less plastic. But the biggest impacts may still sit out of sight in how we build, furnish, supply, and host. From a supplier’s lens (GCSTIMES), three blind spots now matter most:
CHICAGO (November 18, 2025) – Hyatt Hotels Corporation (NYSE: H) has announced the opening of Secrets Mirabel Cancun Resort & Spa, the newest addition to the award-winning Secrets Resorts & Spas… CHICAGO (November 18, 2025) – Hyatt Hotels Corporation (NYSE: H) has announced the opening of Secrets Mirabel Cancun Resort & Spa, the newest addition to the award-winning Secrets Resorts & Spas…



