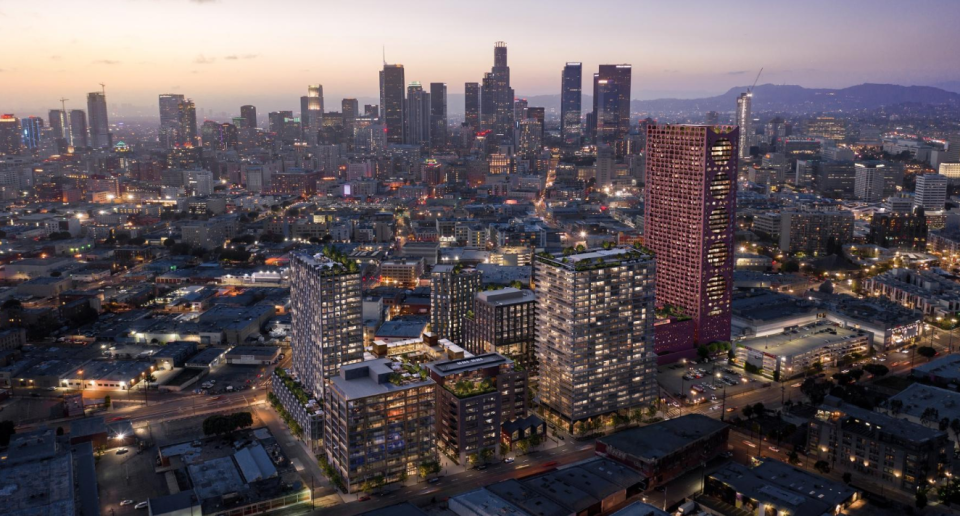
Developers are planning a $2 billion mixed use development that will include a hotel, residential, retail, office, restaurants and entertainment in downtown Los Angeles, California. The redevelopment of a cold storage facility on the border of the arts district and skid row would be built on 7.6 acres at the intersection of 4th Street and Central Ave. The new development would include mid-rise and high-rise structures. The development would consist of more than 2.3 million square feet of new construction, highlighted by 1,521 residential units – including 949 rental units, 572 for-sale homes, and 214 units of affordable housing. Other components of the project would include roughly 411,000 square feet of offices, approximately 45,000 square feet of retail space, nearly 56,000 square feet of restaurant space, and a 68-key hotel. Continuum Partners is the project developer. Studio Once Eleven is the master planner and building designer. The project team also includes: Adjaye Associates and Los Angeles Cold Storage Company. The project is currently going through the approval process.
For detailed information on upcoming hotel developments, construction & renovation projects in the planning, design, pre-construction and construction phases including who is involved plus their contact information and our Preferred Vendor Directory & featured vendors, hotel listings please visit: HotelProjectLeads.com and subscribe today.



