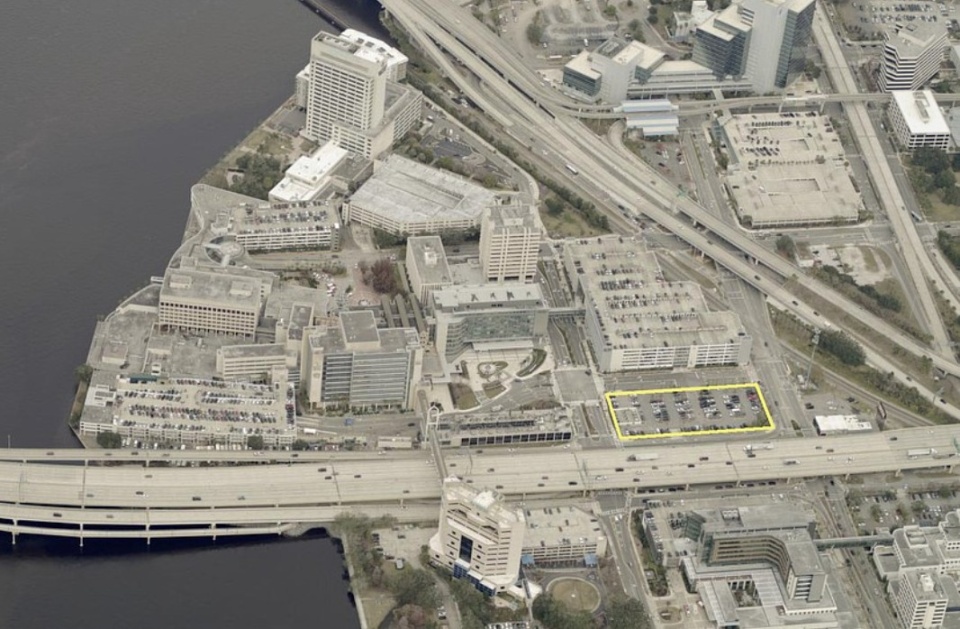The certification recognises the hotel’s consistent efforts to minimise its environmental footprint while maintaining high standards of comfort and service.The certification recognises the hotel’s consistent efforts to minimise its environmental footprint while maintaining high standards of comfort and service.
Scheduled to open in July 2026, Nômade Temple Ibiza marks the brand’s second Spanish destination and a significant evolution of the Nômade Temple concept. Located on the rugged northern shores of Portinatx, the property brings Nômade’s philosophy of celebratory healing, cultural immersion, and shared experience into direct dialogue with Ibiza’s untamed natural landscape.Scheduled to open in July 2026, Nômade Temple Ibiza marks the brand’s second Spanish destination and a significant evolution of the Nômade Temple concept. Located on the rugged northern shores of Portinatx, the property brings Nômade’s philosophy of celebratory healing, cultural immersion, and shared experience into direct dialogue...
By 2026, most hotel operators have already faced the same question:By 2026, most hotel operators have already faced the same question:
Nature-based stays are accommodations immersed in the natural world. This sector encompasses eco-lodges, wilderness cabins, glamping domes, and rural farm retreats designed to reconnect guests with the environment while minimizing ecological impact. According to Future Market Report, the global market for nature-based tourism is projected to grow from about $15.5 billion in 2025 to nearly $28.9 billion by 2032.Nature-based stays are accommodations immersed in the natural world. This sector encompasses eco-lodges, wilderness cabins, glamping domes, and rural farm retreats designed to reconnect guests with the environment while minimizing ecological impact. According to Future Market Report, the global market for nature-based...
Delhi hotels are experiencing sharp price increases. A major AI summit and the ongoing wedding season are driving demand. Luxury and upper upscale hotels are nearly sold out. This surge follows a slower period in December and January. Hoteliers anticipate full occupancy for key dates. The situation highlights a gap between room availability and event needs in the capital.Delhi hotels are experiencing sharp price increases. A major AI summit and the ongoing wedding season are driving demand. Luxury and upper upscale hotels are nearly sold out. This surge follows a slower period in December and January. Hoteliers anticipate full occupancy...
In the hotel plot scheme, six plots in Sectors 93B, 105, 135 and 142, ranging from 2,000 sqm to 24,000 sqm, are up for sale. The reserve prices for these plots range from Rs 36 crore to Rs 340 crore. Additionally, two group housing plots were offered in Sector 151.In the hotel plot scheme, six plots in Sectors 93B, 105, 135 and 142, ranging from 2,000 sqm to 24,000 sqm, are up for sale. The reserve prices for these plots range from Rs 36 crore to Rs 340 crore. Additionally, two group housing plots were offered in Sector 151.

Baptist Health is planning to build a 15-story, $110 million hotel to its campus on the Downtown Southbank in Jacksonville, Florida. The 226-guestroom hotel is planned at Palm Avenue and Gary Street on an 1.82-acre site at 1051 Palm Ave., which is now a parking lot. Plans include a 5,000-square-foot rooftop restaurant and terrace open to the public, plus 130 parking spaces. Concord Hospitality Enterprises would operate the hotel.
For detailed information on upcoming hotel developments, construction & renovation projects in the planning, design, pre-construction and construction phases including who is involved plus their contact information and our Preferred Vendor Directory & featured vendors, hotel listings, & supplier marketplace please visit: HotelProjectLeads.com and subscribe today.
Marriott International today announced that David Flueck, a 22-year veteran of the company who has played a central role in the evolution and global success of Marriott Bonvoy, will retire at the end of March to pursue a new opportunity aligned with his passion for the outdoors.Marriott International today announced that David Flueck, a 22-year veteran of the company who has played a central role in the evolution and global success of Marriott Bonvoy, will retire at the end of March to pursue a new opportunity aligned with his passion for the outdoors.
Algorithm-based applicant tracking systems (ATS) have been in place for over 20 years. Recruiters have generally come to rely on the algorithms to find the most qualified talent for the specific roles that are being filled. AI is exposing the weaknesses in ATS applicant ranking and selection. The odds are that top candidates are being ignored because of this strategy and sent to the “Thank you for applying” waste field of untapped talent buried in the applicant database. Talent acquisition strategies and tactics need to have a human intervention that mines the forgotten treasure of talent that is sitting in...
Indian Hotels Company (IHCL), India’s largest hospitality company, today announced the signing of a framework agreement for 7 new Ginger hotels. The agreement marks a significant step in expanding the Ginger brand in key cities in north India.Indian Hotels Company (IHCL), India’s largest hospitality company, today announced the signing of a framework agreement for 7 new Ginger hotels. The agreement marks a significant step in expanding the Ginger brand in key cities in north India.



