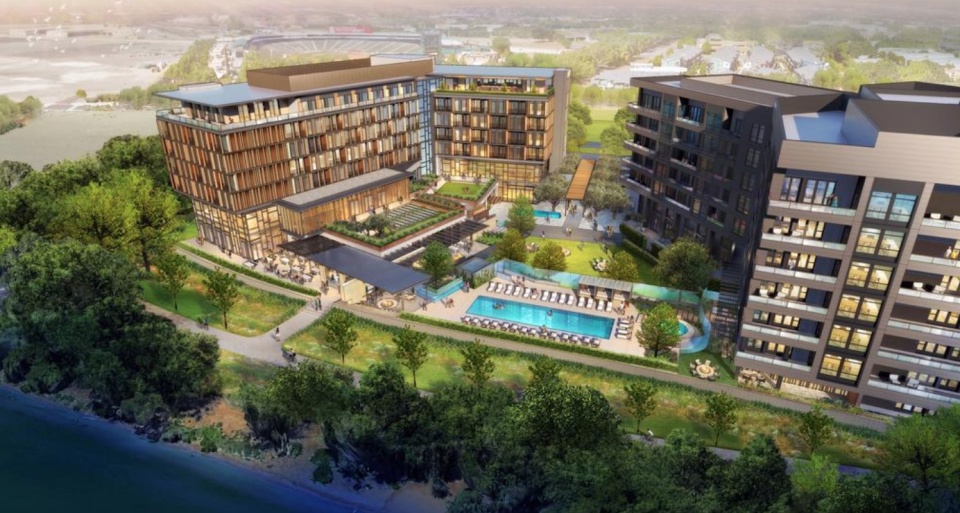Expedia and Booking is not a duopoly. I said this some weeks ago when I got a sneak peek at the OTA research data.Expedia and Booking is not a duopoly. I said this some weeks ago when I got a sneak peek at the OTA research data.
The Cooper, Charleston’s first and only luxury waterfront hotel on the peninsula, has joined Preferred Hotels & Resorts’ prestigious Legend Collection. The ultimate portfolio of exceptional properties in the world’s most remarkable destinations, the Preferred Hotels & Resorts Legend Collection is globally sophisticated, culturally-refined, and promises unforgettable guest experiences. Featuring exquisite accommodations, stellar and intuitive personal service, renowned dining, and exceptional spas, being part of this exclusive group is designated for distinguished properties who represent the very highest levels of luxury.The Cooper, Charleston’s first and only luxury waterfront hotel on the peninsula, has joined Preferred Hotels & Resorts’ prestigious Legend...
We’ve all observed the “outfit breakdown” trend, a fascination with the textures, layers, and provenance that make a look iconic. It inspired us to turn that same analytical lens inward, toward the objects we create. Much like a couture ensemble takes shape from concept to construction, our “From Idea to Key Card” journey unfolds through a meticulous blend of intention and craft.We’ve all observed the “outfit breakdown” trend, a fascination with the textures, layers, and provenance that make a look iconic. It inspired us to turn that same analytical lens inward, toward the objects we create. Much like a couture...
CHICAGO (January 15, 2026) – The World of Hyatt Credit Card from Chase is offering new cardmembers the chance to earn up to five free nights at Hyatt hotels and resorts around the world…. CHICAGO (January 15, 2026) – The World of Hyatt Credit Card from Chase is offering new cardmembers the chance to earn up to five free nights at Hyatt hotels and resorts around the world….
Through this acquisition IHCL will gain ownership of the Brij brand and in collaboration with its founding promoter’s aims to develop the boutique leisure segment in India.Through this acquisition IHCL will gain ownership of the Brij brand and in collaboration with its founding promoter’s aims to develop the boutique leisure segment in India.
A day after quick commerce companies revamped their apps to remove the 10-minute delivery claim, the gig workers at the centre of this issue remain unaware of the developments. Quick commerce majors have been repeatedly saying that delivery timelines are not displayed to last-mile workers and they are not penalised for delays. However, delivery partners said that consumers still expect their orders to get delivered within 10-minutes.A day after quick commerce companies revamped their apps to remove the 10-minute delivery claim, the gig workers at the centre of this issue remain unaware of the developments. Quick commerce majors have been...
Duetto, a hotel industry provider of revenue and profit software, and HotStats, a global leader in hotel P&L benchmarking, have released a joint performance analysis showing a widening gap between top-line growth and bottom-line reality.Duetto, a hotel industry provider of revenue and profit software, and HotStats, a global leader in hotel P&L benchmarking, have released a joint performance analysis showing a widening gap between top-line growth and bottom-line reality.

Developer Fulcrum, led by Randy Koss is proposed to build River One a mixed use hotel, apartment project in downtown, Sacramento, California. The project includes a 199 guestroom hotel, 55-unit apartment building, parking garage and swimming pool at 100 and 110 Tower Bridge Gateway, northwest of the bridge. The permits estimate the construction cost for the hotel, as yet without branding, at $24.1 million; the apartments at $17.3 million; the parking garage at $10.1 million; and the swimming pool at $350,000. That pool is planned to serve both the hotel and as an amenity for the apartments, with each in separate seven-story buildings. The city of West Sacramento has issued building permits for the project.
For detailed information on upcoming hotel developments, construction & renovation projects in the planning, design, pre-construction and construction phases including who is involved plus their contact information and our Preferred Vendor Directory & featured vendors, hotel listings, & supplier marketplace please visit: HotelProjectLeads.com and subscribe today.
The Bench, organiser of the Future Hospitality Summit (FHS) series and the Branded Residences Forum, has announced strategic leadership appointments to support the company’s next phase of global growth and focus on investor engagement and the impact of in-person industry platforms.The Bench, organiser of the Future Hospitality Summit (FHS) series and the Branded Residences Forum, has announced strategic leadership appointments to support the company’s next phase of global growth and focus on investor engagement and the impact of in-person industry platforms.
The 43-key Regenta Place Udaipur will feature a 7,000 square feet indoor banquet hall complemented by a sprawling 30,000 square feet landscaped lawn, positioning it as an ideal venue for weddings, destination celebrations, and large-scale social gatherings, said a release.The 43-key Regenta Place Udaipur will feature a 7,000 square feet indoor banquet hall complemented by a sprawling 30,000 square feet landscaped lawn, positioning it as an ideal venue for weddings, destination celebrations, and large-scale social gatherings, said a release.



