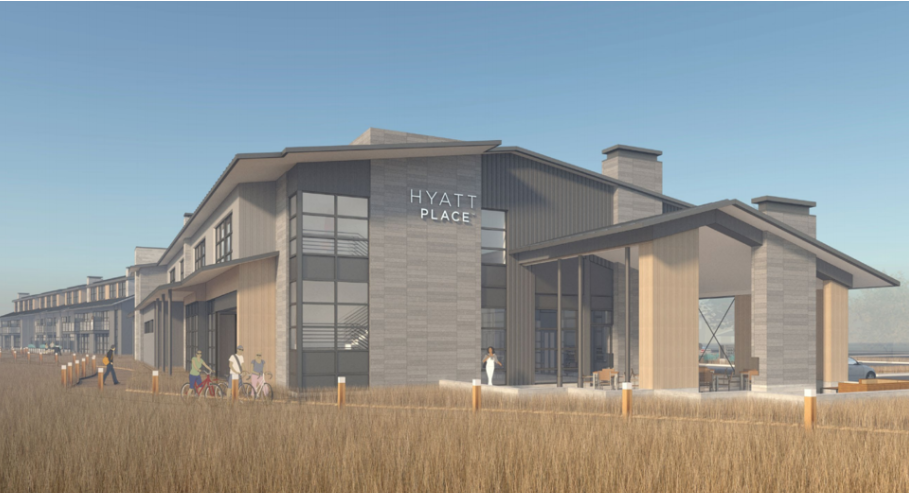
Developers are proposing a Hyatt Place hotel at the south end of Main Street in Half Moon Bay, California. The Hyatt Place project, is being designed by AXIS/GFA Architecture and Design. The work coincides with, but is not related to, the city’s construction of the intersection at Main Street, Highway 1 and Higgins Canyon Road. The proposed project encompasses three parcels: the 5-acre triangular undeveloped parcel on Main Street, the 1.45-acre Ford dealership and its 1.25-acre adjacent parking lot. The hotel’s floor area would be 67,000 sf with 102 guestrooms. The guest rooms are provided in two buildings, a three-story northern building and a two-story southern building. Most of the guest rooms will be in the northern building while the southern will have a lobby and conference rooms. Plans also include 108 parking spots. Developer Greg Jamison is proposing the project.
For more information on this and upcoming hotel construction and renovation projects in the planning, design, pre-construction and construction phase including who is involved with their contact information, Project & Supply Pricing Quotes, Preferred Vendor Directory, Careers & Featured Vendors please visit: HotelProjectLeads.com and subscribe today.



