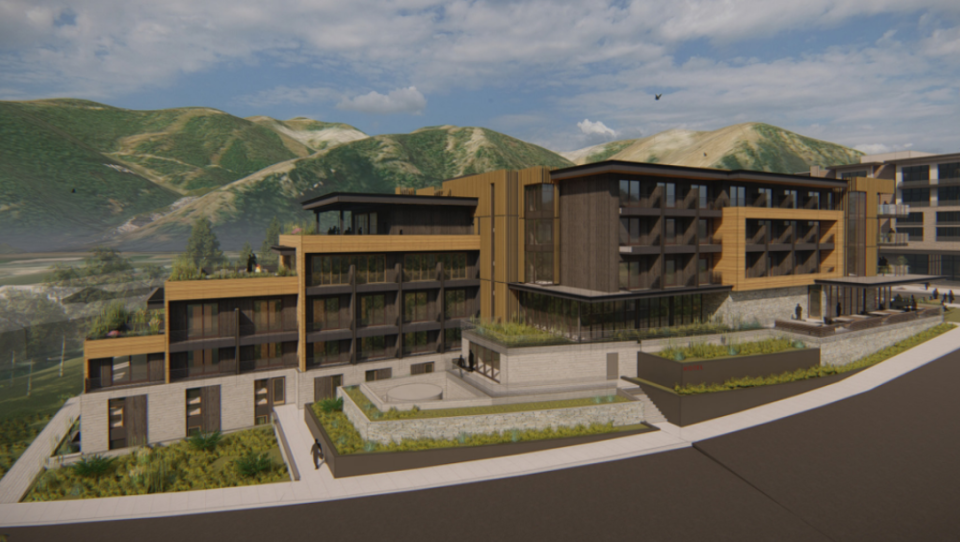
Review of the Ketchum Utah Marriott Tribute Hotel, proposed by PEG Companies will go to the City Council for deliberation for the third time after the Ketchum Planning and Zoning Commission approved its design-review application. The hotel is planned for a property on Main Street at the south entrance to town. It is planned to be 72 feet at its highest point and 48 feet above River Street, and includes three below-grade floors comprising storage space, parking and some guest rooms and employee housing. There are 92 planned rooms over the hotel’s 128,000-plus square feet. The first floor, will have a bar and restaurant. Plans also include a rooftop bar on the third floor. Outside the hotel, along Main Street, is a sectioned-off fire pit with seating for public use. Justin Hepler of AJC Architects designed the project.
For detailed information on upcoming hotel developments, construction & renovation projects in the planning, design, pre-construction and construction phases including who is involved plus their contact information and our Preferred Vendor Directory & featured vendors please visit: HotelProjectLeads.com and subscribe today.



