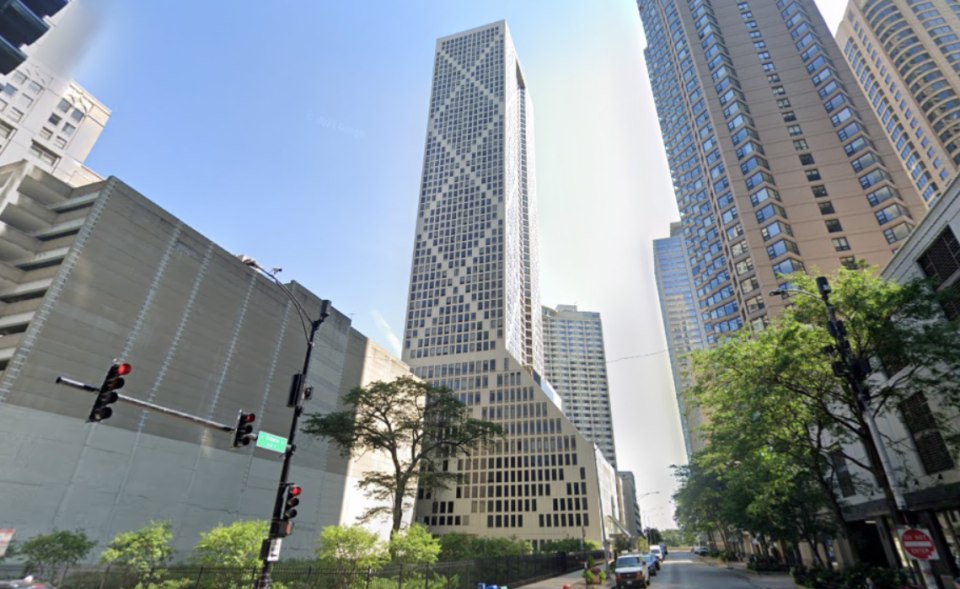
The Chicago Illinois City Council has approved the proposed hotel conversion at 446 E. Ontario. Designed by structural engineer Fazlur Khan from SOM, the Onterie Center known as Axis Apartments and Lofts is a 60-story building which holds 140,000 square feet of office space, 594 apartments, and a 363-space parking garage. The building uses concrete-infilled window panels to create cross-bracing on the exterior. Proposed by Group Fox Management, the project would convert 100,000 square feet of the office space into 101 hotel rooms. Designed by NORR, the project would remove the glazing over the two atria in the podium to bring light to the hotel rooms. Creating open-air courtyards, the interior walls will be re-glazed to enclose the new hotel rooms. Hotel guests will enter the building from E. Ontario St, no parking will be provided. The $28 million development is now fully approved and can move forward with permitting and construction. A timeline for construction is currently unknown.
For detailed information on upcoming hotel developments, construction & renovation projects in the planning, design, pre-construction and construction phases including who is involved plus their contact information and our Preferred Vendor Directory & featured vendors please visit: HotelProjectLeads.com and subscribe today.



