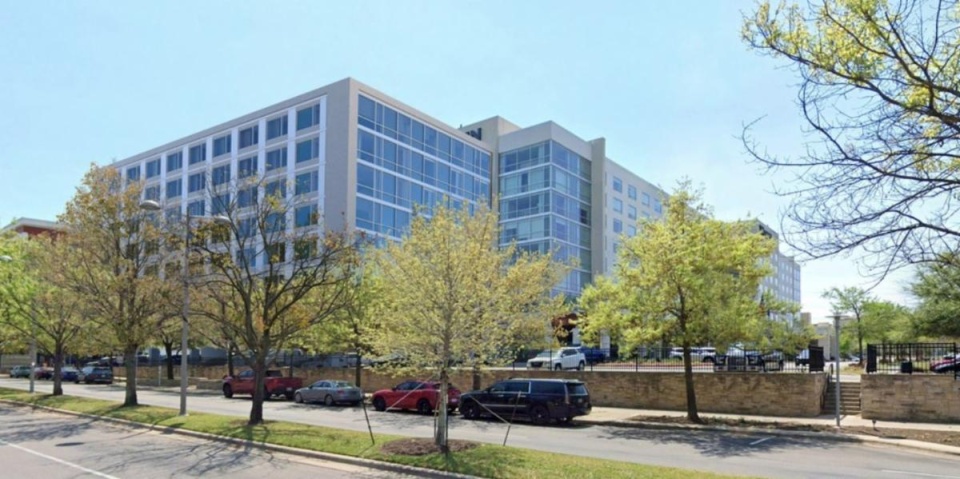Post ContentPost Content
As Africa records the fastest tourism growth globally, the UAE is set to inject $6 billion into the continent’s travel and hospitality sector – a move expected to create 70 000 new jobs.As Africa records the fastest tourism growth globally, the UAE is set to inject $6 billion into the continent’s travel and hospitality sector – a move expected to create 70 000 new jobs.
The property expands its culinary offerings with the launch of Vista, an all-day dining destination and The Promenade Lounge, an elegant lounge designed for leisurely indulgence, said a release.The property expands its culinary offerings with the launch of Vista, an all-day dining destination and The Promenade Lounge, an elegant lounge designed for leisurely indulgence, said a release.
The week ending 1 November 2025 wasn’t as bad as the previous week, but revenue per available room (RevPAR) was down again. Falling weekend occupancy due to Halloween was the main culprit behind a 2.3% drop in RevPAR.The week ending 1 November 2025 wasn’t as bad as the previous week, but revenue per available room (RevPAR) was down again. Falling weekend occupancy due to Halloween was the main culprit behind a 2.3% drop in RevPAR.
Shiji, the global leader in hospitality technology, proudly announces its partnership with Stanglwirt, Austria’s most iconic and celebrated traditional hotel. In a move to blend tradition with innovation, Stanglwirt has selected Daylight PMS to modernize its operations and create hyper-personalized guest experiences through advanced guest profiling and a seamless booking journey. By replacing their legacy system, Stanglwirt positions itself at the forefront of luxury hospitality with a future-proof and flexible technology solution while preserving the timeless charm that has made it a national treasure.Shiji, the global leader in hospitality technology, proudly announces its partnership with Stanglwirt, Austria’s most iconic and...
Artificial Intelligence (AI) has been significantly reshaping the hospitality industry over the past decade. From luxury hotels to fast food joints, AI tools are affecting how services are delivered and how operations are run, ultimately having an enormous impact on the customer experience overall. But what does this digital transformation really look like?Artificial Intelligence (AI) has been significantly reshaping the hospitality industry over the past decade. From luxury hotels to fast food joints, AI tools are affecting how services are delivered and how operations are run, ultimately having an enormous impact on the customer experience overall. But what does this...
Resorts around the world are rethinking guest experience beyond linens, scents, and check-in efficiency. One shift gaining momentum: turning everyday touchpoints into emotional keepsakes. Key cards, once a functional necessity, are now becoming part of the story guests bring home.Resorts around the world are rethinking guest experience beyond linens, scents, and check-in efficiency. One shift gaining momentum: turning everyday touchpoints into emotional keepsakes. Key cards, once a functional necessity, are now becoming part of the story guests bring home.

The Westin Hotel in Austin, Texas is planning an addition that will add 104 guestrooms. Owner, White Lodging Services Corp. has begun construction on a new guest tower at Westin at The Domain, located at 11301 Domain Drive which will bring its guest room count to 450. The project will be completed at the end of 2026. Chris Anderson is White Lodging’s chief operating officer.
For detailed information on upcoming hotel developments, construction & renovation projects in the planning, design, pre-construction and construction phases including who is involved plus their contact information and our Preferred Vendor Directory & featured vendors, hotel listings, & supplier marketplace please visit: HotelProjectLeads.com and subscribe today.
The Kessler Collection, an iconic Orlando-based hospitality company known for launching the soft-brand movement in the U.S. with the co-founding of Marriott’s Autograph Collection, has announced a strategic alliance with Highgate, a leading real estate investment and hospitality management company. The collaboration combines Kessler’s creative vision, pioneering spirit, and legacy of building high-performing hotels with Highgate’s proven ability to create long-term value through industry leading revenue growth strategies, operational mastery, and disciplined investment execution — forming a platform uniquely positioned to maximize asset performance and redefine excellence in the luxury and lifestyle space. Built by visionary hoteliers whose innovation and...
The hospitality industry is entering a defining moment. After years of steady digital adoption, hotel leaders are shifting their focus from incremental efficiency to systemic innovation that connects technology, data, and human experience into a unified strategy for growth.The hospitality industry is entering a defining moment. After years of steady digital adoption, hotel leaders are shifting their focus from incremental efficiency to systemic innovation that connects technology, data, and human experience into a unified strategy for growth.



