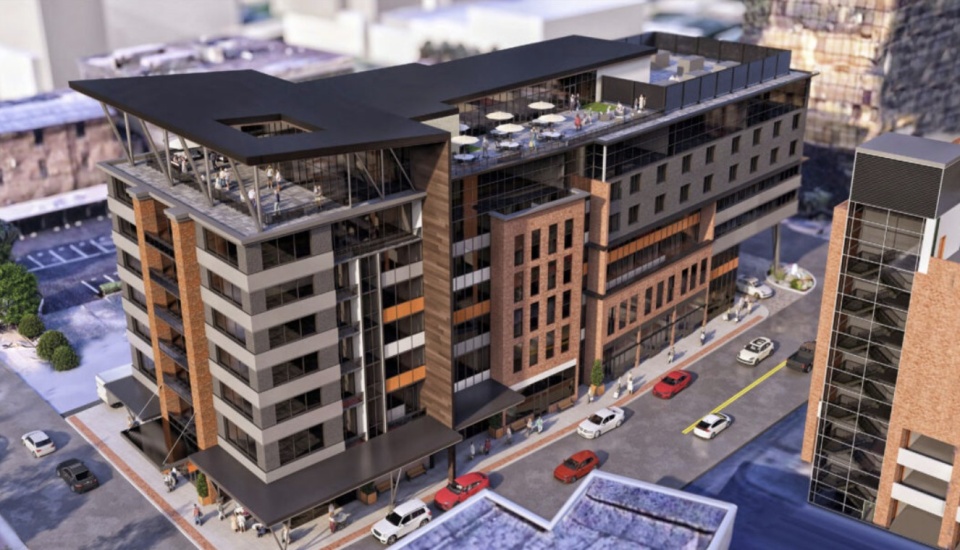India’s rapid delivery services are under pressure. Over 2,00,000 riders recently went on strike demanding fair pay and an end to the 10-minute delivery promise. This has sparked a debate about the true cost of instant gratification. The industry’s rapid growth, fueled by dark stores, is now facing scrutiny.India’s rapid delivery services are under pressure. Over 2,00,000 riders recently went on strike demanding fair pay and an end to the 10-minute delivery promise. This has sparked a debate about the true cost of instant gratification. The industry’s rapid growth, fueled by dark stores, is now facing scrutiny.
Sharma will oversee the people and culture strategy for designated Hyatt hotels in the region. Her responsibilities will include talent acquisition and development, succession planning, employee engagement, performance management, and strengthening HR governance frameworks, while championing Hyatt’s values and service culture across all teams.Sharma will oversee the people and culture strategy for designated Hyatt hotels in the region. Her responsibilities will include talent acquisition and development, succession planning, employee engagement, performance management, and strengthening HR governance frameworks, while championing Hyatt’s values and service culture across all teams.
The head of the international operations division for Kikkoman Corporation discusses his company’s launch of a Centre for Chinese Cuisine in India.The head of the international operations division for Kikkoman Corporation discusses his company’s launch of a Centre for Chinese Cuisine in India.
In his new role, Dutta will oversee overall hotel operations across both properties, with a focus on driving operational efficiency, enhancing guest experience, strengthening financial performance, and fostering high levels of team engagement.In his new role, Dutta will oversee overall hotel operations across both properties, with a focus on driving operational efficiency, enhancing guest experience, strengthening financial performance, and fostering high levels of team engagement.

Developers are planning to build a $63 million downtown waterfront hotel in Wheeling, West Virginia. The project is being proposed by Vol for Life, led by Barry and Lisa Allen. The property is located across 14th Street from the Robert C. Byrd Intermodal Transportation Center. Initial plans for the development call for the construction of a multi-story, mixed use facility with a restaurant and coffee shop on the first floor, retail space on upper floors, a 2,600-square-foot events center, a rooftop bar and entertainment area, a 122- guest oom hotel and eight condominiums, including a 3,000-square foot condo overlooking the Ohio River. M&G Architects and Engineers is designing the project.
For detailed information on upcoming hotel developments, construction & renovation projects in the planning, design, pre-construction and construction phases including who is involved plus their contact information and our Preferred Vendor Directory & featured vendors, hotel listings, & supplier marketplace please visit: HotelProjectLeads.com and subscribe today.
Indian Hotels Company (IHCL),India’s largest hospitality company, today announced the signing of a Gateway hotel in Hennur, Bengaluru. This is a greenfield project.Indian Hotels Company (IHCL),India’s largest hospitality company, today announced the signing of a Gateway hotel in Hennur, Bengaluru. This is a greenfield project.
Happy New Year! This is the season when many people (and companies) take time to reset and prepare to kick off the new year. Some have already made their plan. Others choose to do it at the beginning of the year. It doesn’t matter when you choose to reset as long as you do it. So, for this first article, I’d like to offer up something to consider. Twelve New Year’s resolutions in the form of what you should STOP doing! (By the way, I recently wrote a similar article featuring five of these for Forbes. Read the article here.)Happy...
Indian Hotels Company (IHCL), India’s largest hospitality company, today announced the signing of a Taj hotel in Mohali, Punjab. This is a greenfield project.Indian Hotels Company (IHCL), India’s largest hospitality company, today announced the signing of a Taj hotel in Mohali, Punjab. This is a greenfield project.
CHICAGO (January 7, 2026) – Hyatt Hotels Corporation (NYSE: H) has announced the reopening of Secrets Playa Mujeres Golf & Spa Resort, an adults-only, all-inclusive haven, following a… CHICAGO (January 7, 2026) – Hyatt Hotels Corporation (NYSE: H) has announced the reopening of Secrets Playa Mujeres Golf & Spa Resort, an adults-only, all-inclusive haven, following a…
In the world of hospitality, creativity and culture are often expressed through grand gestures: sweeping architecture, curated interiors, art installations, or signature experiences. These are the elements hotels proudly showcase and rightly so. They set the stage.In the world of hospitality, creativity and culture are often expressed through grand gestures: sweeping architecture, curated interiors, art installations, or signature experiences. These are the elements hotels proudly showcase and rightly so. They set the stage.



