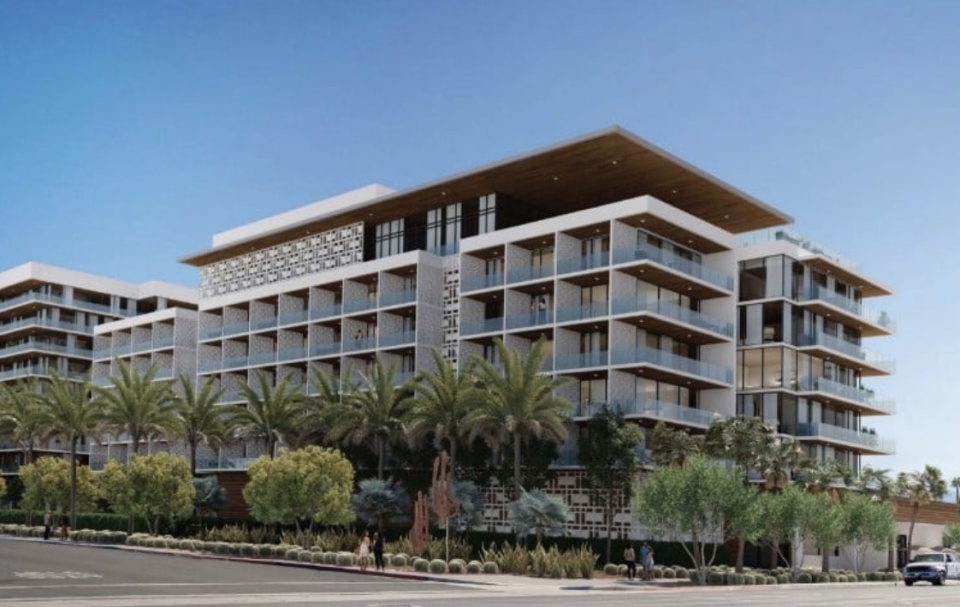Viceroy Hotels announces its expansion into Africa with the introduction of three luxury safari lodges across Zambia and Botswana. This expansion represents a defining step in the brand’s evolution toward immersive, transformative travel experiences that connect guests to nature, culture, and adventure in a way only Viceroy can deliver.Viceroy Hotels announces its expansion into Africa with the introduction of three luxury safari lodges across Zambia and Botswana. This expansion represents a defining step in the brand’s evolution toward immersive, transformative travel experiences that connect guests to nature, culture, and adventure in a way only Viceroy can deliver.
Dubai-born AVENEW Development is entering the branded residences space following a signed agreement with Marriott International to develop The St. Regis Residences at Dubai Islands. The upcoming project is designed for the modern connoisseur, reflecting the developer’s forward-thinking approach to residential living, where every detail, from interiors to communal experiences, is crafted to inspire connection, elevate lifestyle, and define what it means to truly come home.Dubai-born AVENEW Development is entering the branded residences space following a signed agreement with Marriott International to develop The St. Regis Residences at Dubai Islands. The upcoming project is designed for the modern connoisseur, reflecting...
As sustainability moves from a “nice-to-have” to a core expectation, some of the most innovative hotels and resorts are proving that green design can be deeply cultural, artistic, and locally rooted.As sustainability moves from a “nice-to-have” to a core expectation, some of the most innovative hotels and resorts are proving that green design can be deeply cultural, artistic, and locally rooted.
A number of mega events, including a taxation meet at Bharat Mandapam, paper expo at Yashobhoomi and a Unesco meet, along with wedding dates have sent five-star non-suite tariff for this weekend soaring to anywhere between Rs 85,000 and Rs 1.3 lakh.A number of mega events, including a taxation meet at Bharat Mandapam, paper expo at Yashobhoomi and a Unesco meet, along with wedding dates have sent five-star non-suite tariff for this weekend soaring to anywhere between Rs 85,000 and Rs 1.3 lakh.
CHICAGO, [December 3, 2025] – Hyatt Hotels Corporation (NYSE: H) today announced the grand opening of three new properties in Shanghai’s rapidly developing Lingang area. The new hotels—Hyatt… CHICAGO, [December 3, 2025] – Hyatt Hotels Corporation (NYSE: H) today announced the grand opening of three new properties in Shanghai’s rapidly developing Lingang area. The new hotels—Hyatt…
Rahul Agarwal’s new conglomerate is geared towards transforming the unstructured sectors of the economy with six branches: quick-service restaurants, high-end laundry services, real estate development, contemporary Ayurveda, thrilling adventures, and premium automobiles.Rahul Agarwal’s new conglomerate is geared towards transforming the unstructured sectors of the economy with six branches: quick-service restaurants, high-end laundry services, real estate development, contemporary Ayurveda, thrilling adventures, and premium automobiles.
The new hotel features the Hyatt Place brand’s intuitive design, casual atmosphere, and practical amenities and is the company’s third property in Nepal.The new hotel features the Hyatt Place brand’s intuitive design, casual atmosphere, and practical amenities and is the company’s third property in Nepal.

Developers are proposing to build a seven-story resort hotel and nine-story residential development that would replace a Midtown parking lot with 257 hotel rooms, 132 condominiums, and a standalone restaurant in Palm Springs, California. The project, planned for 847 East Andreas Road between the Hilton and Renaissance hotels, is proposed by Nexus Development Inc. on a 5.64-acre site currently a surface parking. The development would include three swimming pools, a rooftop terrace, an event lawn, and indoor meeting and ballroom spaces. Guests and residents would also have access to a ground-floor restaurant and bar, a fitness center, and an residents’ lounge. The project is scheduled for review by the city planning commission.
For detailed information on upcoming hotel developments, construction & renovation projects in the planning, design, pre-construction and construction phases including who is involved plus their contact information and our Preferred Vendor Directory & featured vendors, hotel listings, & supplier marketplace please visit: HotelProjectLeads.com and subscribe today.
Mobile ordering has fast evolved from a convenience to an expectation. Guests increasingly want the freedom to order when and how they wish, and hotels are reaping the rewards. From higher guest spend to smoother operations, mobile ordering has become an essential ingredient in delivering modern, seamless hospitality.Mobile ordering has fast evolved from a convenience to an expectation. Guests increasingly want the freedom to order when and how they wish, and hotels are reaping the rewards. From higher guest spend to smoother operations, mobile ordering has become an essential ingredient in delivering modern, seamless hospitality.



