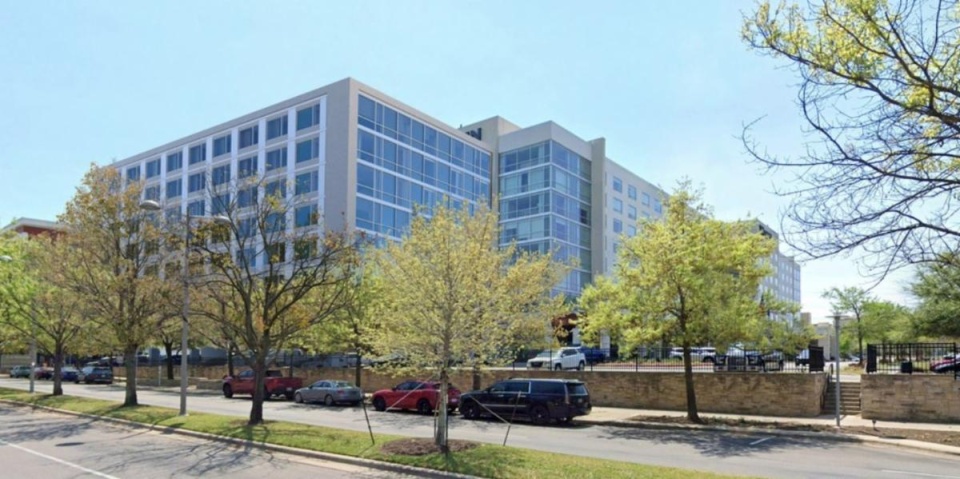The hospitality industry is at a crossroads. On one side are the hotels that built this industry. Independently owned properties shaped by history, family, creativity, and a genuine love of hosting people. On the other side is a fast growing wave of corporate concepts dressed up to look boutique. They are designed to feel local even though they are produced at scale. They aim to mimic the magic of independent hotels but cannot replicate the soul.The hospitality industry is at a crossroads. On one side are the hotels that built this industry. Independently owned properties shaped by history, family, creativity,...
The BodyHoliday Algarve, opening in 2029, will redefine wellness travel as a five-star sanctuary set amid the untouched beauty of Portugal’s Eastern Algarve—just forty-five minutes from Faro International Airport. Discovered by Barnard during his frequent journeys through Portugal, the site occupies a rare and tranquil setting next to the scenic and vast nature reserve of The Ria Formosa, with a three-minute walk through beautiful protected dunes providing direct access to the beach of ’Praia da Lota’—celebrated for its golden sands and serene, crystal waters.The BodyHoliday Algarve, opening in 2029, will redefine wellness travel as a five-star sanctuary set amid the...
BodyHoliday, operator of the Caribbean’s first wellness resort, today announces the appointment of a distinguished new global leadership team from hospitality titans Fairmont Hotels & Resorts, IHG and Soho House – among others – to lead its next phase of growth, beginning with its first European property, BodyHoliday Algarve in Portugal.BodyHoliday, operator of the Caribbean’s first wellness resort, today announces the appointment of a distinguished new global leadership team from hospitality titans Fairmont Hotels & Resorts, IHG and Soho House – among others – to lead its next phase of growth, beginning with its first European property, BodyHoliday Algarve in...
The Hospitality Professionals Association (HOSPA) celebrated another record-breaking attendance at its annual conference, HOSPACE 2025, which took place on 13th November at the Royal Lancaster London – marking the 20th edition of the flagship event.The Hospitality Professionals Association (HOSPA) celebrated another record-breaking attendance at its annual conference, HOSPACE 2025, which took place on 13th November at the Royal Lancaster London – marking the 20th edition of the flagship event.
In a fast-paced world, travelers often arrive at hotels carrying the weight of busy flights, overflowing inboxes, and unexpected delays. Recognizing the power of small moments to transform a guest’s experience, GCSTIMES has introduced a charming solution: a wooden key card shaped like a playful cat, designed to evoke smiling from the very first touch.In a fast-paced world, travelers often arrive at hotels carrying the weight of busy flights, overflowing inboxes, and unexpected delays. Recognizing the power of small moments to transform a guest’s experience, GCSTIMES has introduced a charming solution: a wooden key card shaped like a playful cat,...
The general manager of the two-year-old, Hyatt Centric in Kolkata speaks about how the revenues are stacked between rooms division and F&B division.The general manager of the two-year-old, Hyatt Centric in Kolkata speaks about how the revenues are stacked between rooms division and F&B division.

The Westin Hotel in Austin, Texas is planning an addition that will add 104 guestrooms. Owner, White Lodging Services Corp. has begun construction on a new guest tower at Westin at The Domain, located at 11301 Domain Drive which will bring its guest room count to 450. The project will be completed at the end of 2026. Chris Anderson is White Lodging’s chief operating officer.
For detailed information on upcoming hotel developments, construction & renovation projects in the planning, design, pre-construction and construction phases including who is involved plus their contact information and our Preferred Vendor Directory & featured vendors, hotel listings, & supplier marketplace please visit: HotelProjectLeads.com and subscribe today.
Radisson Hotel Group proudly announces the debut of Radisson Residences Taghazout Bay, in the heart of Morocco’s surf capital. Nestled on the scenic hills of Taghazout Bay with sweeping views of the Atlantic, the new property features 208 modern serviced apartments, padel court, two outdoor pools and a kids area.Strategically located on a hillside overlooking the ocean, the new Residences offers an unbeatable location, only steps from the world-class Tazegzout Golf course and a quick two minutes by shuttle ride from the beach. Taghazout Village, a vibrant hub of surf culture and coastal charm, is only a ten-minute drive away....
Kerzner International Holdings Limited (“Kerzner”) is pleased to announce the signings of Atlantis and One&Only developments in Jeddah in partnership with Midad Real Estate. An exceptional site, a part of the wider Jeddah Central masterplan, will feature an Atlantis Resort and Branded Residences, as well as a One&Only Resort and Private Homes.Kerzner International Holdings Limited (“Kerzner”) is pleased to announce the signings of Atlantis and One&Only developments in Jeddah in partnership with Midad Real Estate. An exceptional site, a part of the wider Jeddah Central masterplan, will feature an Atlantis Resort and Branded Residences, as well as a One&Only Resort...
Forbes Travel Guide (“FTG”), the global authority on luxury hospitality, today announced the 2025 Hotel Icons List, recognizing 23 legendary Five-Star hotels.Forbes Travel Guide (“FTG”), the global authority on luxury hospitality, today announced the 2025 Hotel Icons List, recognizing 23 legendary Five-Star hotels.



