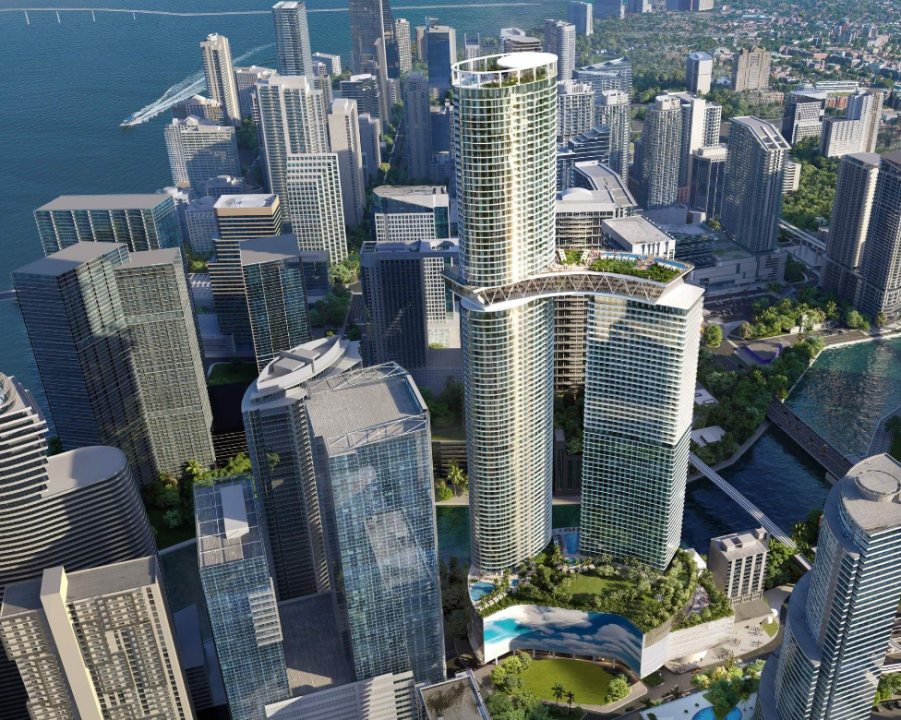
Plans for a new Hyatt Regency mixed use project proposed for downtown Miami, Florida is under review. The 3 tower Miami Riverbridge project will include: 1,342 multifamily units, 264 apartment hotel units, 615 guest rooms, 100,000 square feet of commercial space and 1,180 parking spaces. Tower 1 will have 62 levels and top off at 734 feet. Tower 3 will have 87 levels and top off at 1,044 feet. Both will be part of phase 1. Tower 1 will have a Hyatt hotel and serviced apartments. Tower 3 will have two separate lobbies, an aspirational lobby and a luxury lobby, the plans show. Tower 2 will be built in a second phase, and will have 52 levels and top off at 636 feet. It will have one residential lobby, and a leasing office. The development team includes: Hyatt Hotel Corp, Gencom and Arquitectonica as the project designer.
For detailed information on upcoming hotel developments, construction & renovation projects in the planning, design, pre-construction and construction phases including who is involved plus their contact information and our Preferred Vendor Directory & featured vendors, hotel listings please visit: HotelProjectLeads.com and subscribe today.



