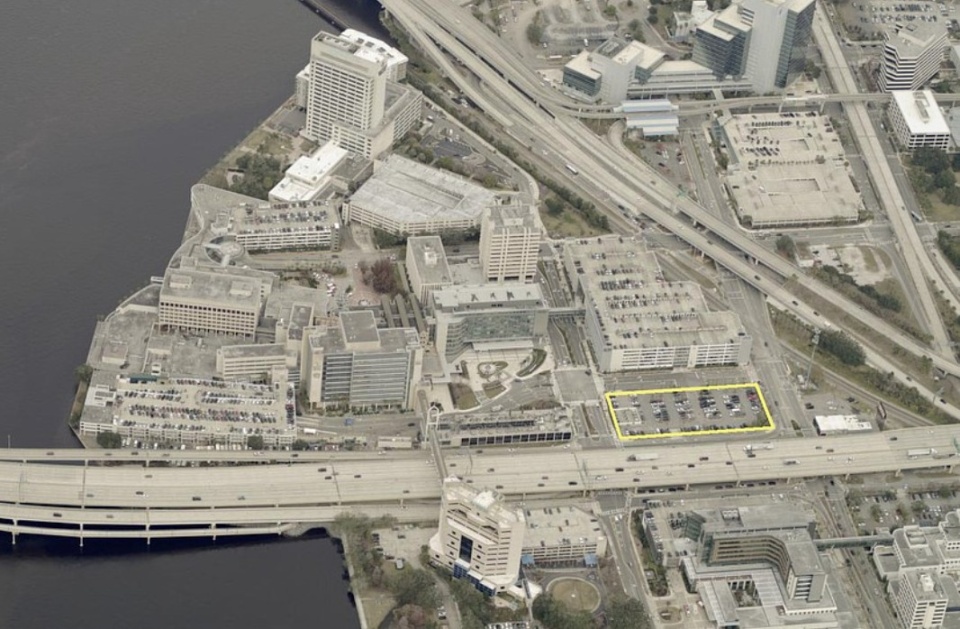Castello Sgr – leading company in the promotion and management of alternative investment products, primarily real estate – has completed, through one of the funds managed by the Hospitality Italian Infrastructure Platform (HIIP), the acquisition of Calampiso Resort, an hospitality property complex in the far western part of Sicily, between Trapani and Palermo, a short distance from the Zingaro Natural Reserve and San Vito Lo Capo.Castello Sgr – leading company in the promotion and management of alternative investment products, primarily real estate – has completed, through one of the funds managed by the Hospitality Italian Infrastructure Platform (HIIP), the acquisition...
For most hoteliers, seasonality means fluctuating demand and shifting rates. For Arctic SnowHotel & Glass Igloos in Finnish Lapland, seasonality defines the business. The team rebuilds an entire hotel from snow and ice every winter, only for it to melt away again in spring.For most hoteliers, seasonality means fluctuating demand and shifting rates. For Arctic SnowHotel & Glass Igloos in Finnish Lapland, seasonality defines the business. The team rebuilds an entire hotel from snow and ice every winter, only for it to melt away again in spring.
Today, hospitality industry leaders Anna Blue, CEO of Blue Moss Group, and Anthony Melchiorri, speaker, author, and television host, announced the launch of the Hospitality Creator Summit (HCS)—a groundbreaking, invite-only convening designed to bring together content creators, innovators, executives, and storytellers who are shaping the future of hospitality.Today, hospitality industry leaders Anna Blue, CEO of Blue Moss Group, and Anthony Melchiorri, speaker, author, and television host, announced the launch of the Hospitality Creator Summit (HCS)—a groundbreaking, invite-only convening designed to bring together content creators, innovators, executives, and storytellers who are shaping the future of hospitality.
Tambourine, the global leader in hotel marketing technology, today announced the launch of Tambourine One, a powerful new all-in-one solution that unifies Tambourine’s hotel website technology and booking engine. Designed to help hotels and resorts drive more direct bookings, Tambourine One creates a faster, more intuitive booking experience while eliminating fees that have long burdened hoteliers.Tambourine, the global leader in hotel marketing technology, today announced the launch of Tambourine One, a powerful new all-in-one solution that unifies Tambourine’s hotel website technology and booking engine. Designed to help hotels and resorts drive more direct bookings, Tambourine One creates a faster, more...
Signing of Six Senses Camp Korongo amplifies IHG’s leading luxury & lifestyle portfolio in the Americas Signing of Six Senses Camp Korongo amplifies IHG’s leading luxury & lifestyle portfolio in the Americas
The MoU marks a strategic partnership between the two associations aimed at fostering collaboration, knowledge exchange, training initiatives, and the promotion of best practices to create cleaner, safer, and more sustainable environments across hospitality, healthcare, commercial, and institutional spaces, said a release.The MoU marks a strategic partnership between the two associations aimed at fostering collaboration, knowledge exchange, training initiatives, and the promotion of best practices to create cleaner, safer, and more sustainable environments across hospitality, healthcare, commercial, and institutional spaces, said a release.
According to Hilton 2026 Trends Report, we’re entering a new era of travel: the rise of the “Whycation”. In a global survey of 14,000+ travelers, 56% cited “rest and recharge” as their primary motivation for 2026. This signals a shift that the “Checklist Traveler” is giving way to the “Intentional Traveler.”According to Hilton 2026 Trends Report, we’re entering a new era of travel: the rise of the “Whycation”. In a global survey of 14,000+ travelers, 56% cited “rest and recharge” as their primary motivation for 2026. This signals a shift that the “Checklist Traveler” is giving way to the “Intentional...
Zepto CEO Aadit Palicha welcomes the Labour Ministry’s suggestion to remove the 10-minute delivery branding. He calls it a fair move and expresses Zepto’s commitment to working with the government. The company has created numerous jobs and supports the gig economy. This aligns with recent changes by quick commerce firms. Zepto is also preparing for an IPO.Zepto CEO Aadit Palicha welcomes the Labour Ministry’s suggestion to remove the 10-minute delivery branding. He calls it a fair move and expresses Zepto’s commitment to working with the government. The company has created numerous jobs and supports the gig economy. This aligns with...

Baptist Health is planning to build a 15-story, $110 million hotel to its campus on the Downtown Southbank in Jacksonville, Florida. The 226-guestroom hotel is planned at Palm Avenue and Gary Street on an 1.82-acre site at 1051 Palm Ave., which is now a parking lot. Plans include a 5,000-square-foot rooftop restaurant and terrace open to the public, plus 130 parking spaces. Concord Hospitality Enterprises would operate the hotel.
For detailed information on upcoming hotel developments, construction & renovation projects in the planning, design, pre-construction and construction phases including who is involved plus their contact information and our Preferred Vendor Directory & featured vendors, hotel listings, & supplier marketplace please visit: HotelProjectLeads.com and subscribe today.
The hospitality industry has always been about one thing: making people feel welcome. But in 2026, “welcome” looks a little different than it did even five years ago. Today, it’s not just about offering a comfortable bed and a continental breakfast—it’s about creating experiences that are inclusive, personalized, and built for the modern traveler.The hospitality industry has always been about one thing: making people feel welcome. But in 2026, “welcome” looks a little different than it did even five years ago. Today, it’s not just about offering a comfortable bed and a continental breakfast—it’s about creating experiences that are inclusive,...



