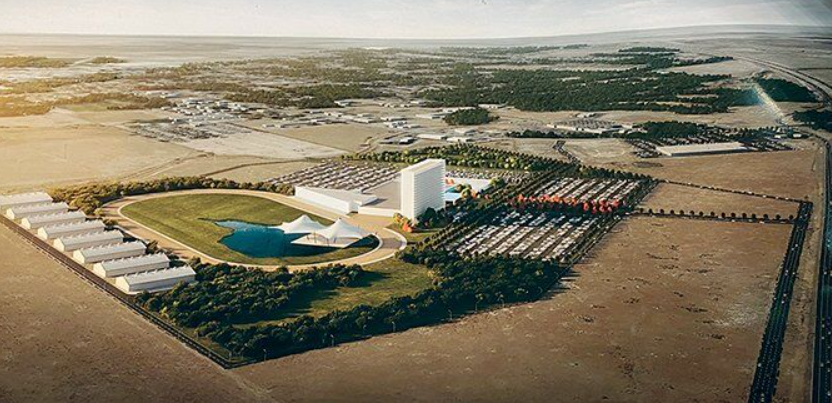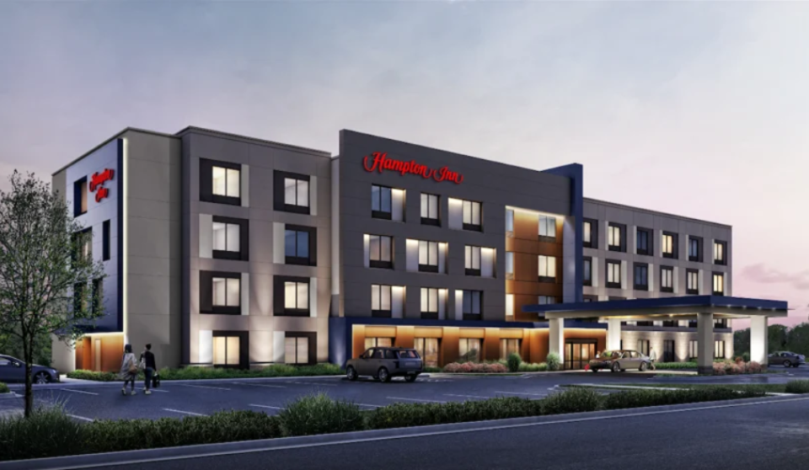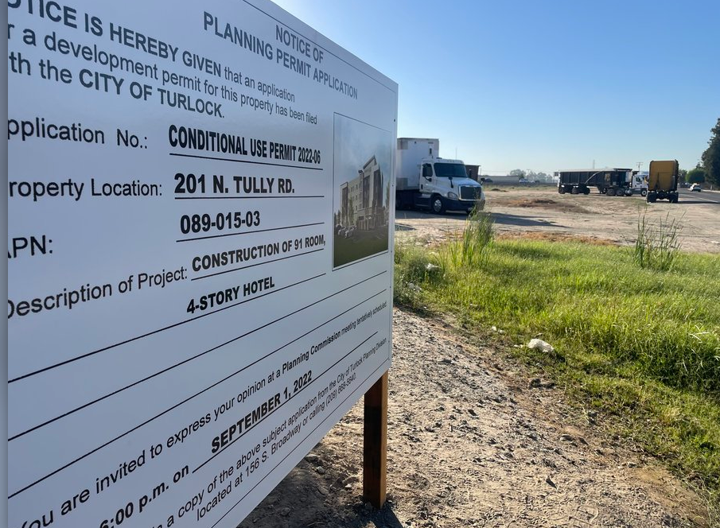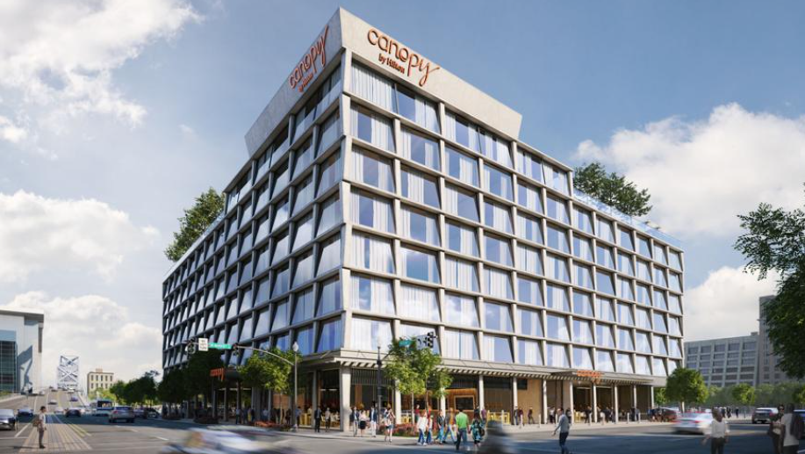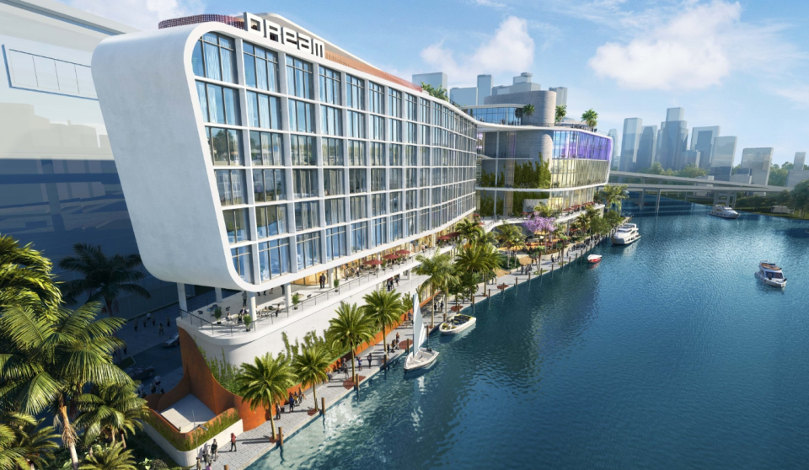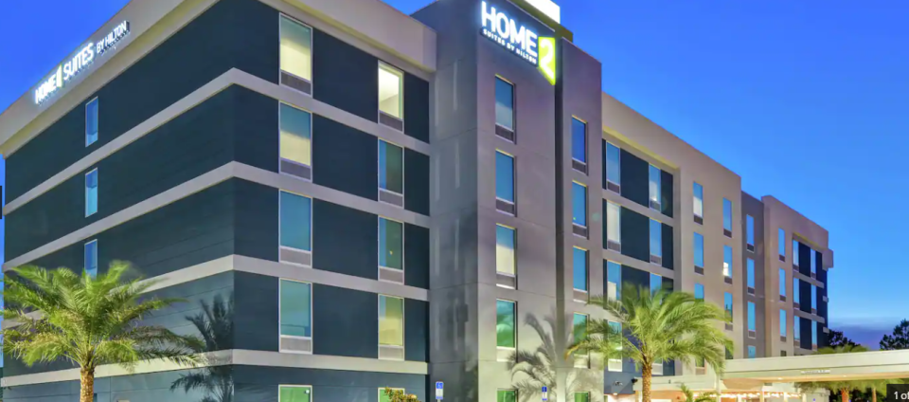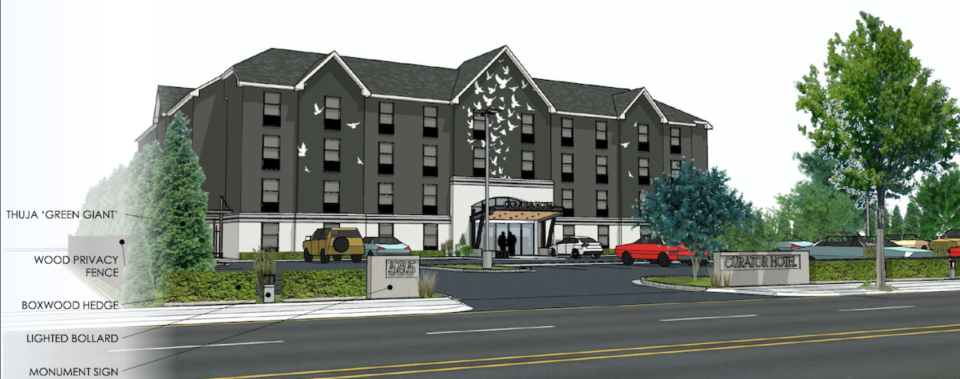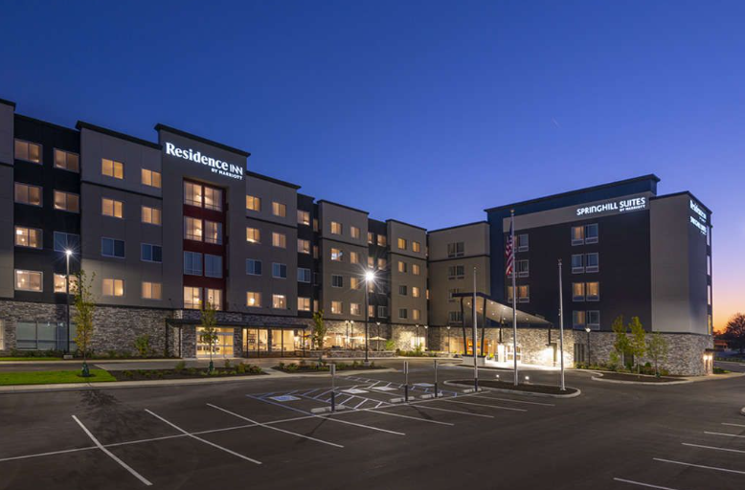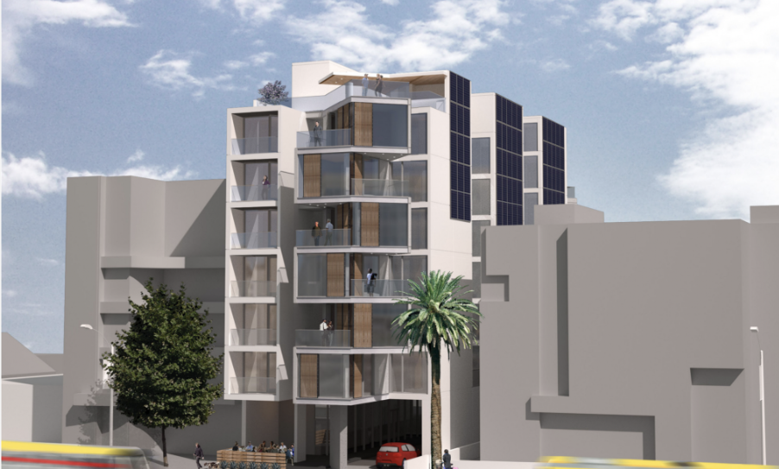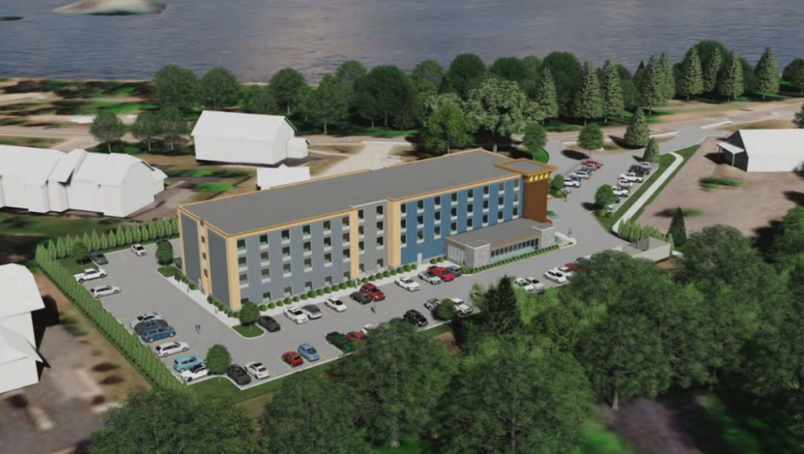
Hotel owner Derek Parker of Skandia is proposing a four-story, 107-room extended stay hotel in Marquette, Michigan. Former industrial buildings on the property were torn down five years ago. A public hearing is scheduled at Marquette City Hall. The request is for a special land use permit for a hotel at 955 Lakeshore Blvd. The property is situated behind a bed and breakfast and between existing condos and residential streets.
For detailed information on upcoming hotel developments, construction & renovation projects in the planning, design, pre-construction and construction phases including who is involved plus their contact information and our Preferred Vendor Directory & featured vendors please visit: HotelProjectLeads.com and subscribe today.




