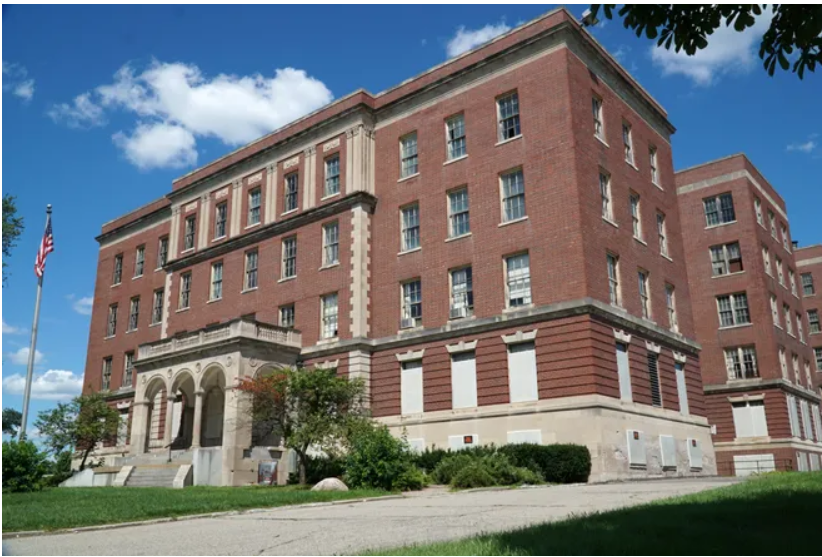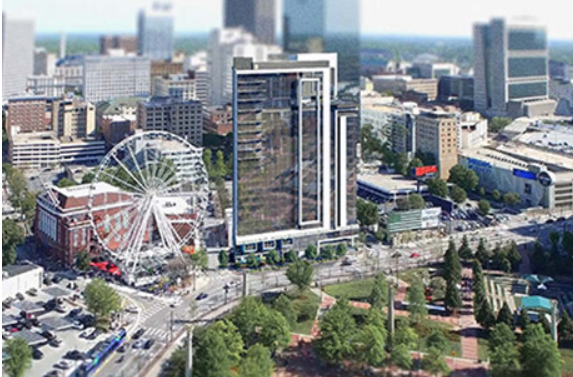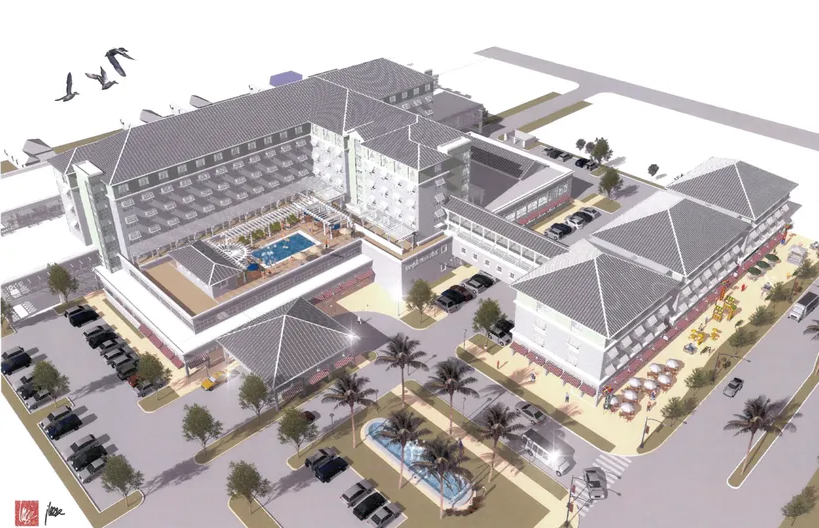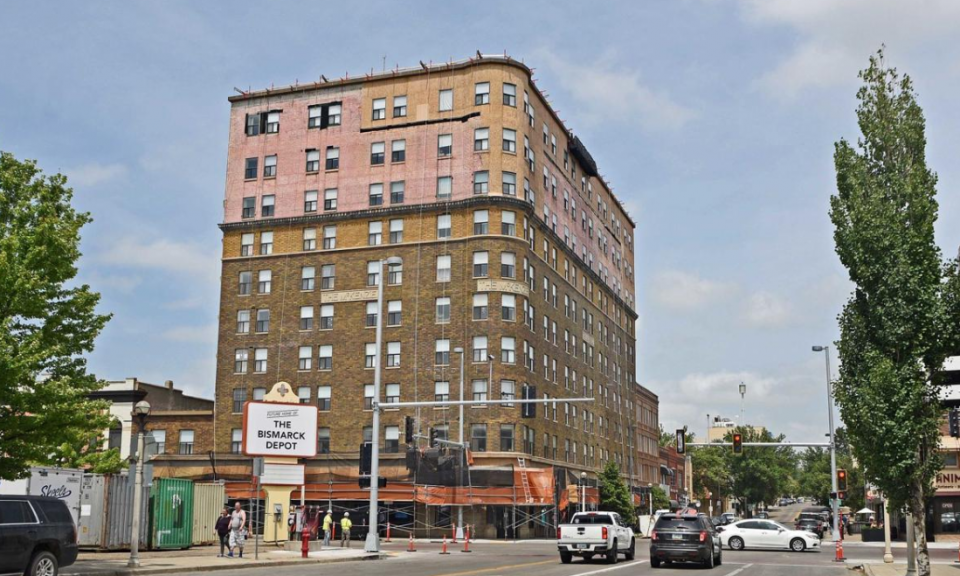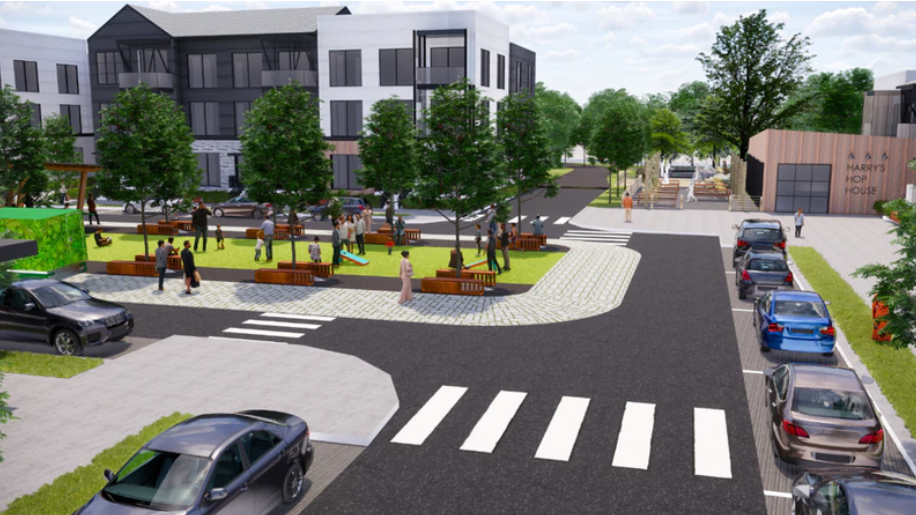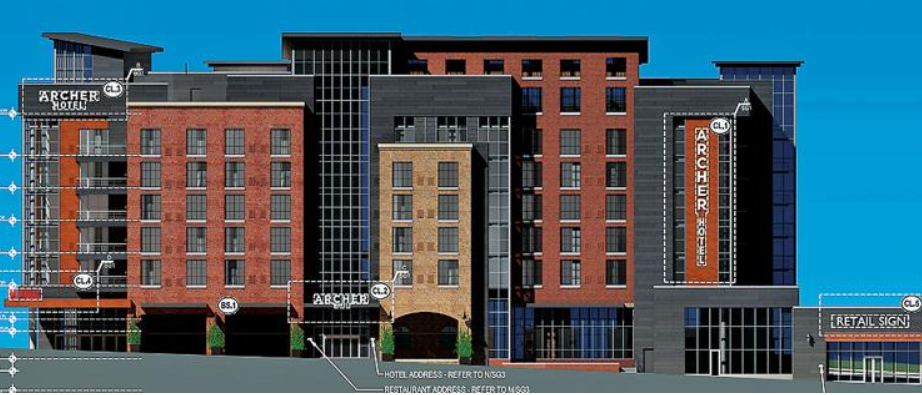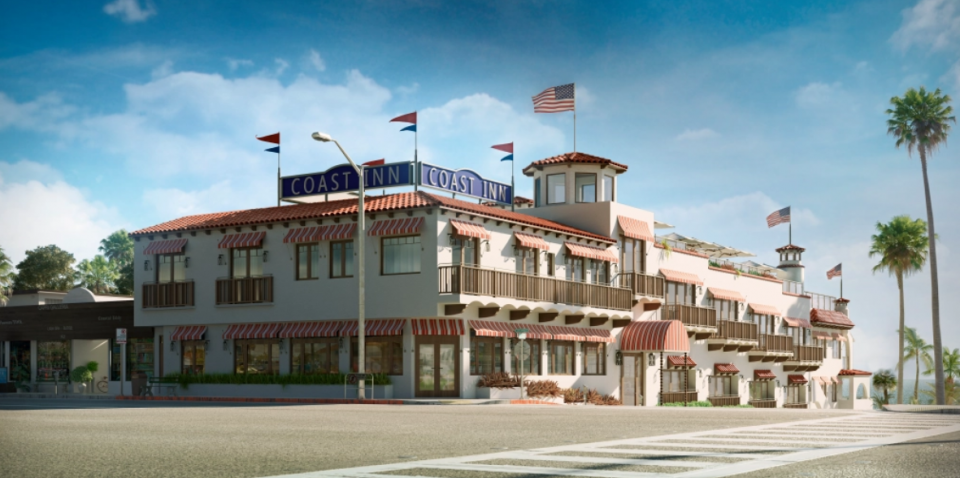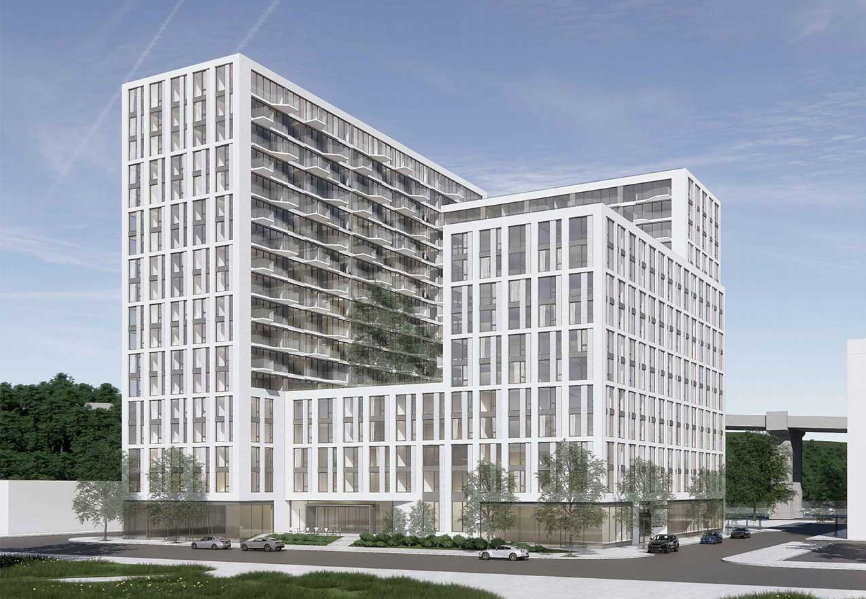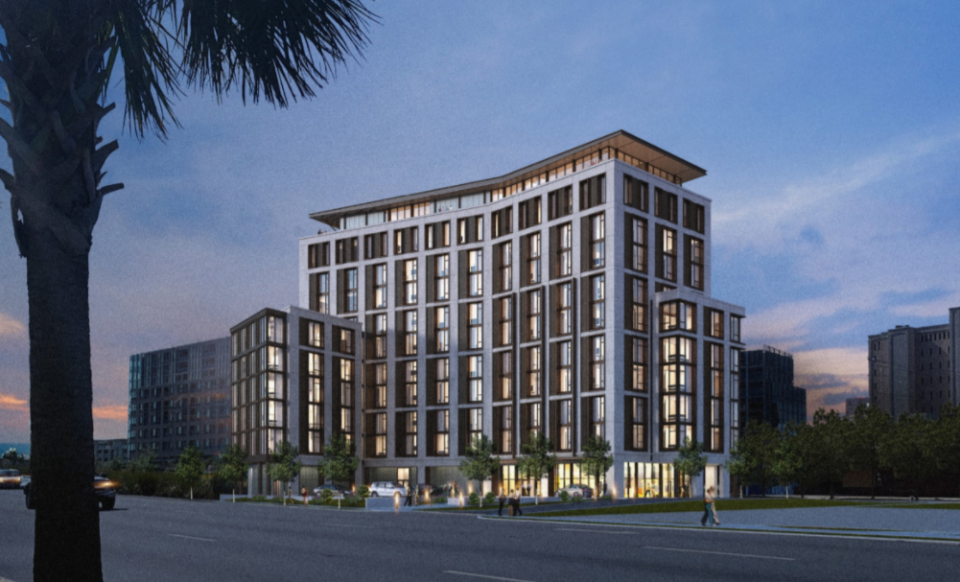
Hotel developer Peach State Hospitality is planning to build a 175-room, 11-story Aloft hotel just off the Ashley River Bridge and across from the growing WestEdge development in Charleston South Carolina. Architecture firm LS3P Associates is designing the project which is now going through the design approval process. Plans call for 11 floors with a rooftop lounge and bar. The Marriott brand Aloft has been selected for the property.
For more information on this and other upcoming hotel construction and renovation projects in the planning, design, pre-construction and construction phase including who is involved and their contact information and Preferred Vendor Directory please visit: HotelProjectLeads.com and subscribe today.




