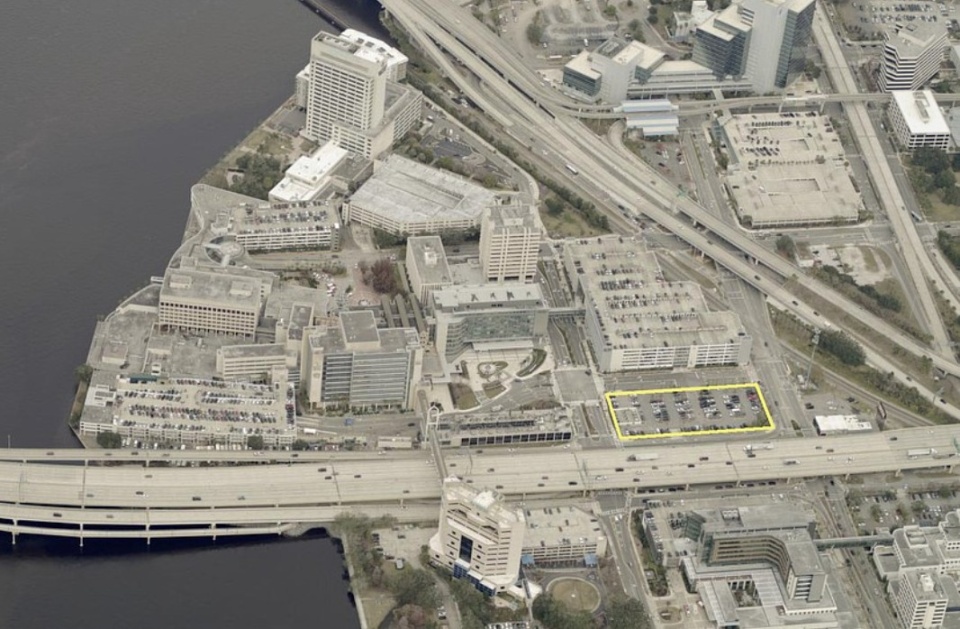India’s quick commerce (qcom) sector is booming, projected to reach $6.94 bn in 2026 and $11.08 bn by 2030, with grocery and staples dominating the market. “10‑minute delivery” became a symbol of convenience and indulgence, driving rapid adoption even for non-essential items. Brands and D2C players benefit from faster buying cycles, new customers, and higher revenues, while delivery partners earn more than typical food delivery roles.India’s quick commerce (qcom) sector is booming, projected to reach $6.94 bn in 2026 and $11.08 bn by 2030, with grocery and staples dominating the market. “10‑minute delivery” became a symbol of convenience and indulgence, driving rapid adoption even...

Baptist Health is planning to build a 15-story, $110 million hotel to its campus on the Downtown Southbank in Jacksonville, Florida. The 226-guestroom hotel is planned at Palm Avenue and Gary Street on an 1.82-acre site at 1051 Palm Ave., which is now a parking lot. Plans include a 5,000-square-foot rooftop restaurant and terrace open to the public, plus 130 parking spaces. Concord Hospitality Enterprises would operate the hotel.
For detailed information on upcoming hotel developments, construction & renovation projects in the planning, design, pre-construction and construction phases including who is involved plus their contact information and our Preferred Vendor Directory & featured vendors, hotel listings, & supplier marketplace please visit: HotelProjectLeads.com and subscribe today.
This year’s selections place a strong emphasis on geographic diversity, with the India Bartender Show team actively encouraging and supporting participation from professionals who are often outside traditional industry networks through a series of roadshows.This year’s selections place a strong emphasis on geographic diversity, with the India Bartender Show team actively encouraging and supporting participation from professionals who are often outside traditional industry networks through a series of roadshows.
Castello Sgr – leading company in the promotion and management of alternative investment products, primarily real estate – has completed, through one of the funds managed by the Hospitality Italian Infrastructure Platform (HIIP), the acquisition of Calampiso Resort, an hospitality property complex in the far western part of Sicily, between Trapani and Palermo, a short distance from the Zingaro Natural Reserve and San Vito Lo Capo.Castello Sgr – leading company in the promotion and management of alternative investment products, primarily real estate – has completed, through one of the funds managed by the Hospitality Italian Infrastructure Platform (HIIP), the acquisition...
Toro Development Company (“TDC”) today announced Mainsail Lodging & Development as the development partner and operator for the hospitality component of Medley. The 150-key lifestyle hotel will be seamlessly integrated within Medley’s vibrant mixed-use community, which opens on October 29 as the ’Third Place’ for the Johns Creek community.Toro Development Company (“TDC”) today announced Mainsail Lodging & Development as the development partner and operator for the hospitality component of Medley. The 150-key lifestyle hotel will be seamlessly integrated within Medley’s vibrant mixed-use community, which opens on October 29 as the ’Third Place’ for the Johns Creek community.
For most hoteliers, seasonality means fluctuating demand and shifting rates. For Arctic SnowHotel & Glass Igloos in Finnish Lapland, seasonality defines the business. The team rebuilds an entire hotel from snow and ice every winter, only for it to melt away again in spring.For most hoteliers, seasonality means fluctuating demand and shifting rates. For Arctic SnowHotel & Glass Igloos in Finnish Lapland, seasonality defines the business. The team rebuilds an entire hotel from snow and ice every winter, only for it to melt away again in spring.
Today, hospitality industry leaders Anna Blue, CEO of Blue Moss Group, and Anthony Melchiorri, speaker, author, and television host, announced the launch of the Hospitality Creator Summit (HCS)—a groundbreaking, invite-only convening designed to bring together content creators, innovators, executives, and storytellers who are shaping the future of hospitality.Today, hospitality industry leaders Anna Blue, CEO of Blue Moss Group, and Anthony Melchiorri, speaker, author, and television host, announced the launch of the Hospitality Creator Summit (HCS)—a groundbreaking, invite-only convening designed to bring together content creators, innovators, executives, and storytellers who are shaping the future of hospitality.
Tambourine, the global leader in hotel marketing technology, today announced the launch of Tambourine One, a powerful new all-in-one solution that unifies Tambourine’s hotel website technology and booking engine. Designed to help hotels and resorts drive more direct bookings, Tambourine One creates a faster, more intuitive booking experience while eliminating fees that have long burdened hoteliers.Tambourine, the global leader in hotel marketing technology, today announced the launch of Tambourine One, a powerful new all-in-one solution that unifies Tambourine’s hotel website technology and booking engine. Designed to help hotels and resorts drive more direct bookings, Tambourine One creates a faster, more...
Signing of Six Senses Camp Korongo amplifies IHG’s leading luxury & lifestyle portfolio in the Americas Signing of Six Senses Camp Korongo amplifies IHG’s leading luxury & lifestyle portfolio in the Americas
The MoU marks a strategic partnership between the two associations aimed at fostering collaboration, knowledge exchange, training initiatives, and the promotion of best practices to create cleaner, safer, and more sustainable environments across hospitality, healthcare, commercial, and institutional spaces, said a release.The MoU marks a strategic partnership between the two associations aimed at fostering collaboration, knowledge exchange, training initiatives, and the promotion of best practices to create cleaner, safer, and more sustainable environments across hospitality, healthcare, commercial, and institutional spaces, said a release.



