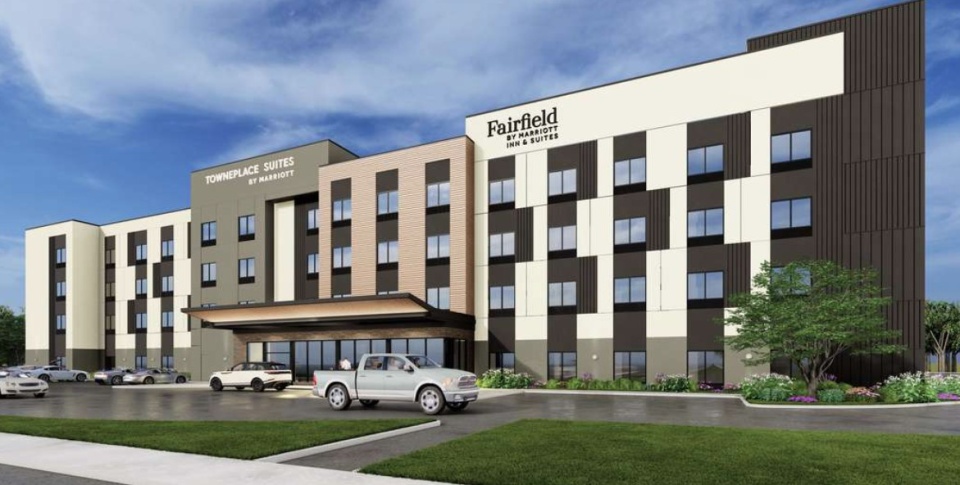CHICAGO (December 17, 2025) – Hyatt Hotels Corporation (NYSE: H), Interlink and Vivo Beach Club today announced the opening of Hyatt Centric San Juan Isla Verde, marking the first Hyatt Centric… CHICAGO (December 17, 2025) – Hyatt Hotels Corporation (NYSE: H), Interlink and Vivo Beach Club today announced the opening of Hyatt Centric San Juan Isla Verde, marking the first Hyatt Centric…
Anticipated to open in 2030, The Goa Marriott Manohar International Airport will have 200 guest rooms and suites, with a range of culinary venues as well as 1,000 square meters of conference and event spaces, said a release.Anticipated to open in 2030, The Goa Marriott Manohar International Airport will have 200 guest rooms and suites, with a range of culinary venues as well as 1,000 square meters of conference and event spaces, said a release.Anticipated to open in 2030, The Goa Marriott Manohar International Airport will have 200 guest rooms and suites, with a range of culinary venues as well...

Developer Northern Hotels is proposing to build two hotel in Sault Ste Marie, Michigan. The project includes an 120 guestroom dual branded TownePlace/Fairfield Inn, to begin construction in spring 2026, followed by an 82 guestroom Home2 Suites to start construction in 2029. Northern Hotels is seeking approval of a Brownfield Tax Increment Financing plan and a Commercial Redevelopment Act tax abatement for the redevelopment of the former Karl’s Cuisine site.
For detailed information on upcoming hotel developments, construction & renovation projects in the planning, design, pre-construction and construction phases including who is involved plus their contact information and our Preferred Vendor Directory & featured vendors, hotel listings, & supplier marketplace please visit: HotelProjectLeads.com and subscribe today.
Recent research from Cornell University has validated a core architectural principle that has shaped Rebyū, the AI-powered hotel review response platform, since its inception. Specifically, it affirms that AI performance in complex language tasks depends less on model scale or post-training optimization, and more on structured inference-time prompting that supports iterative reasoning.Recent research from Cornell University has validated a core architectural principle that has shaped Rebyū, the AI-powered hotel review response platform, since its inception. Specifically, it affirms that AI performance in complex language tasks depends less on model scale or post-training optimization, and more on structured inference-time prompting that...
Duetto, the hospitality industry’s leading provider of revenue and profit software, today announced its first global flagship event: PERFORM, a summit dedicated to revenue and profit performance for hotels.Duetto, the hospitality industry’s leading provider of revenue and profit software, today announced its first global flagship event: PERFORM, a summit dedicated to revenue and profit performance for hotels.
The Lemon Tree Hotel, Bandipur, Nepal will feature 80 rooms, a restaurant, a bar, banquet and meeting room as well as a swimming pool, a spa and fitness centre, said a release.The Lemon Tree Hotel, Bandipur, Nepal will feature 80 rooms, a restaurant, a bar, banquet and meeting room as well as a swimming pool, a spa and fitness centre, said a release.
Mews, the leading operating system for hospitality, has today announced that Efteling, one of Europe’s most iconic theme park destinations, has chosen Mews to power its guest operations and deliver frictionless experiences across all its accommodations.Mews, the leading operating system for hospitality, has today announced that Efteling, one of Europe’s most iconic theme park destinations, has chosen Mews to power its guest operations and deliver frictionless experiences across all its accommodations.
roommaster, the modern hotel management software built for independent hoteliers, has been recognized by Crozdesk as a 2025 Trusted Vendor, earning the distinction of High Market Presence.roommaster, the modern hotel management software built for independent hoteliers, has been recognized by Crozdesk as a 2025 Trusted Vendor, earning the distinction of High Market Presence.



