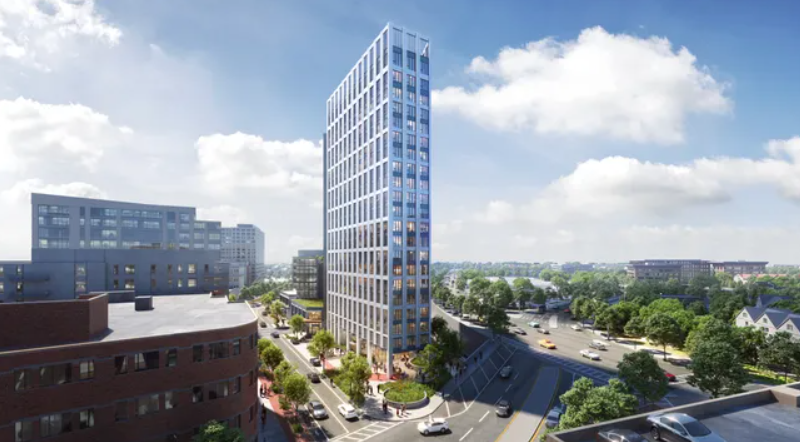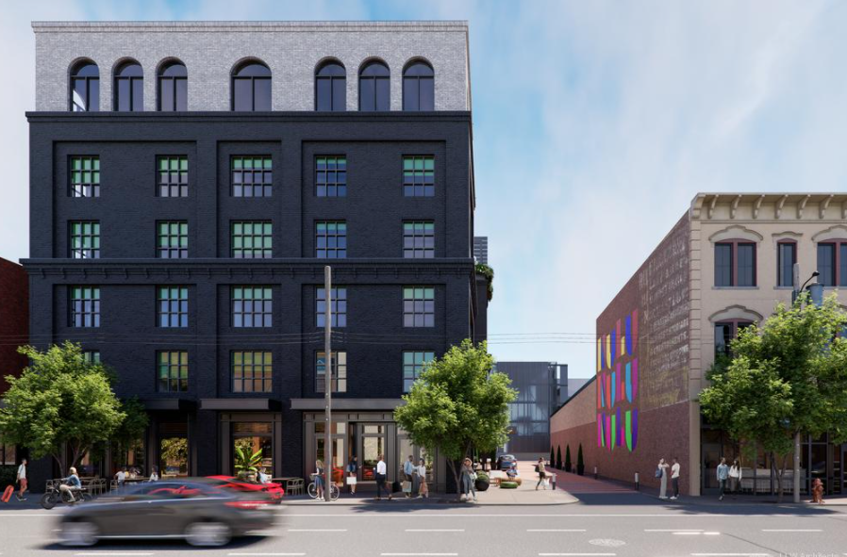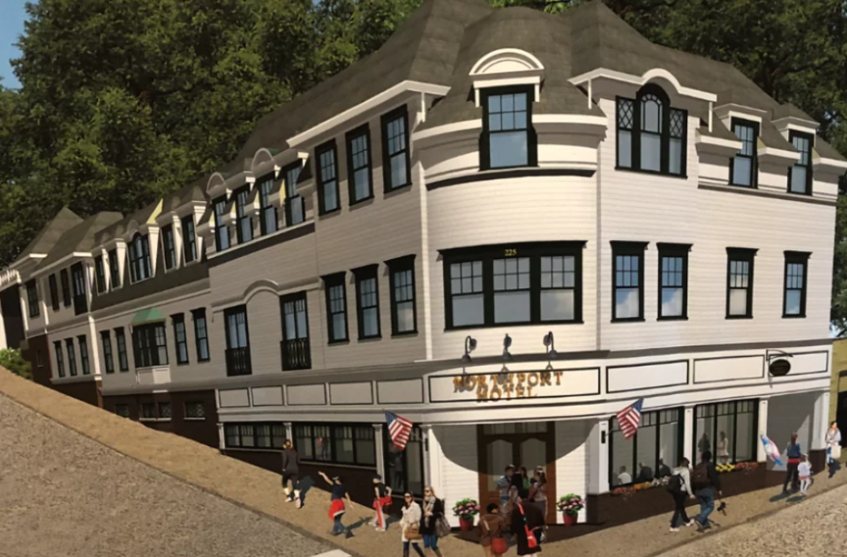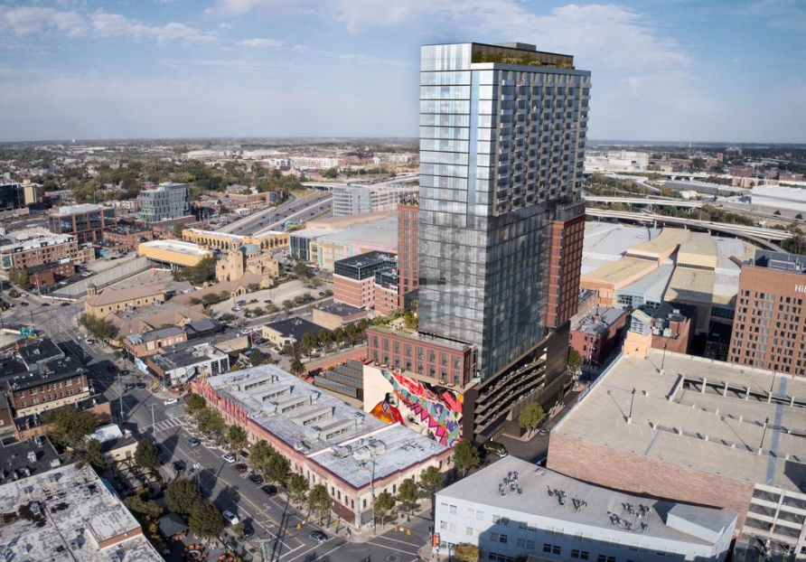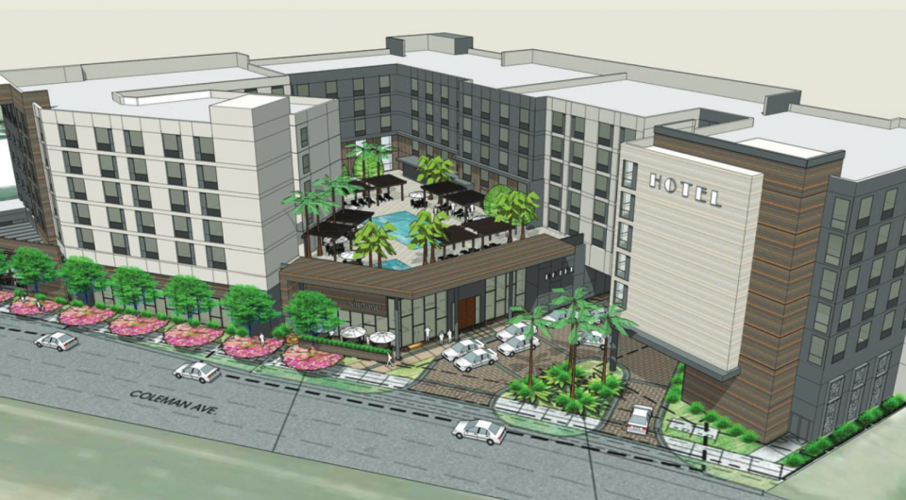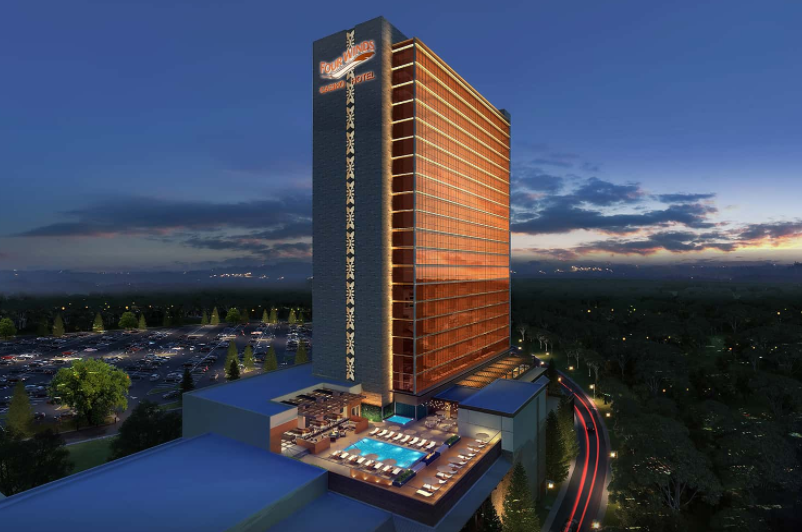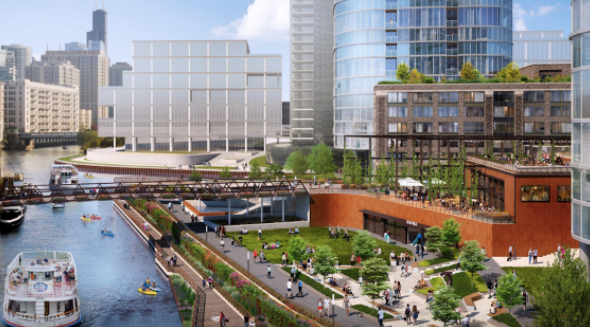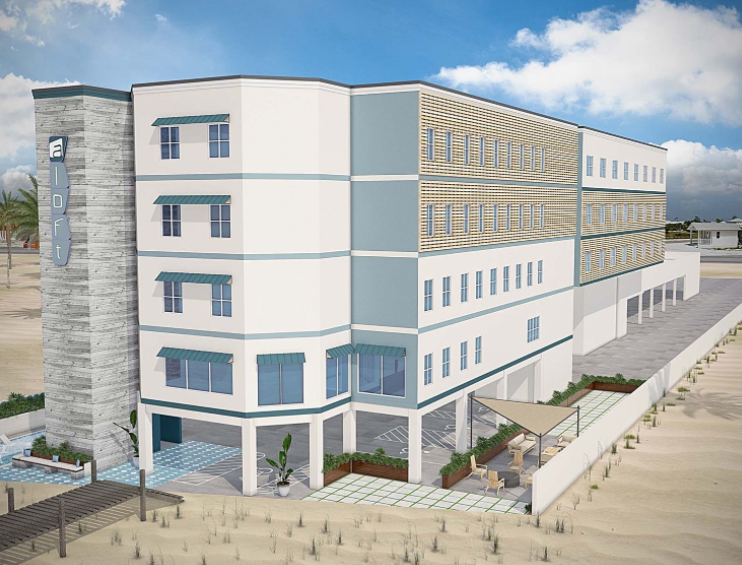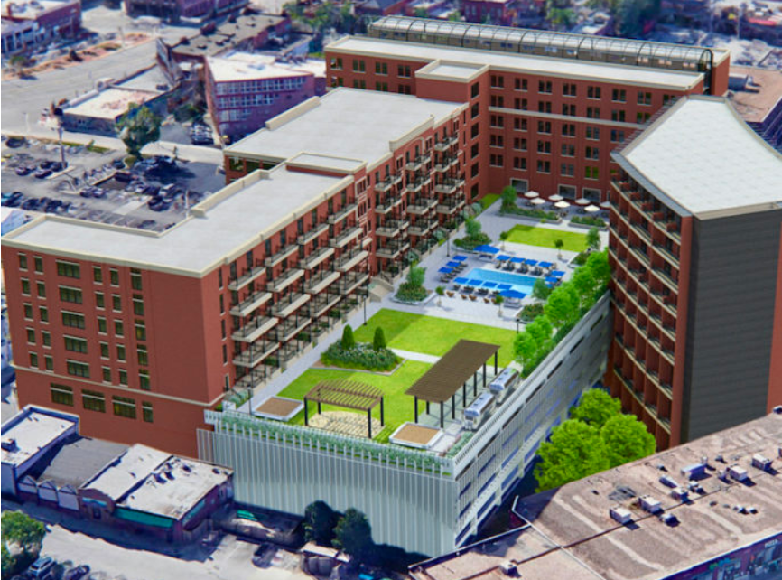
Pulse Development is proposing a mixed use project that would include220 apartments and a 190 guestroom hotel in Kansas City Missouri. It would also include 20,000 square feet of restaurant space and 7,200 square feet of retail. Adam Tholen is CEO of Pulse Development. It would incorporate the Char Bar located at 4050 Pennsylvania and would adjoin the Westport Coffee House at 4010 Pennsylvania. The hotel would be located on the south side of the garage and another apartment building called Mill Street Apartments would be located on the west side of the garage along Mill Street. The project would begin construction early next year in 2022.
For detailed information on upcoming hotel developments, construction & renovation projects in the planning, design, pre-construction and construction phases including who is involved plus their contact information and our Preferred Vendor Directory, please visit: HotelProjectLeads.com and subscribe today.




