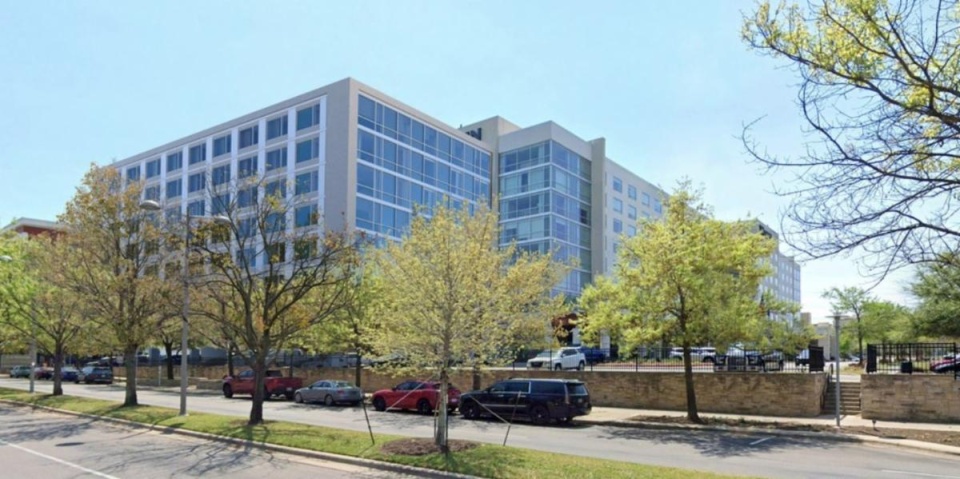Pan Pacific Hotels Group (PPHG), the hospitality arm of Singapore-based UOL Group Limited, proudly announces the opening of Pan Pacific Dalian. This marks PPHG’s seventh hotel in China and its first in the vibrant coastal city of Dalian. Strategically located on Youting Road, Pan Pacific Dalian offers guests a harmonious blend of contemporary comfort and authentic local experiences. The hotel’s prime location provides easy access to Xinghai Square, Dalian World Expo Centre and Dalian Xinghai Convention & Exhibition Centre making it an ideal choice for both business and leisure travelers. Located in Northeast China, Dalian is fast emerging as a...
The highly anticipated new addition to St. Pete Beach’s vibrant shoreline, The Luce, a Tribute Portfolio Hotel, is set to make its debut early 2026. Owned by The LCP Group, helmed by CEO Francis Lively, and managed by Crescent Hotels & Resorts, the hotel serves as the newest addition to the Tribute Portfolio brand, the growing collection of characterful, independent hotels from Marriott Bonvoy. With 200 stylish accommodations, including a selection of bungalow studio suites, The Luce will offer guests a playful yet polished nine acre beachfront retreat designed for both relaxation and celebration.The highly anticipated new addition to St....
India Tourism Development Corporation achieved a turnover of Rs 124.17 crore, with Profit Before Tax (PBT) at Rs 24 crore, said a release.India Tourism Development Corporation achieved a turnover of Rs 124.17 crore, with Profit Before Tax (PBT) at Rs 24 crore, said a release.
With the help of an educational sponsorship by IHG, the partnership will enable youth from under-served backgrounds to build careers of dignity, achieve financial independence, and work in professions they choose, not ones determined by circumstance, a release stated.With the help of an educational sponsorship by IHG, the partnership will enable youth from under-served backgrounds to build careers of dignity, achieve financial independence, and work in professions they choose, not ones determined by circumstance, a release stated.
Kato Pleasure Group, the hotelier behind Michelin-recognized FUFU JAPAN’s collection of refined small luxury resorts, is proud to announce the opening of its ninth location, FUFU Tokyo Ginza.Kato Pleasure Group, the hotelier behind Michelin-recognized FUFU JAPAN’s collection of refined small luxury resorts, is proud to announce the opening of its ninth location, FUFU Tokyo Ginza.
CHICAGO (November 12, 2025) – Hyatt Hotels Corporation (NYSE: H) and Parks Hospitality Holdings (“PHH”) announce the opening of Hyatt Place Cancun Airport, the first Hyatt Place hotel in… CHICAGO (November 12, 2025) – Hyatt Hotels Corporation (NYSE: H) and Parks Hospitality Holdings (“PHH”) announce the opening of Hyatt Place Cancun Airport, the first Hyatt Place hotel in…
As we move toward 2026, the conversation around property-management systems (PMS) has evolved from functionality to philosophy. No longer is it enough for a PMS to handle check-ins, manage housekeeping, or reconcile payments. Today, the system at the heart of a hotel must serve as the operational nucleus connecting every touchpoint of the guest journey and every department behind it. The hotels leading the charge are those that have embraced the all-in-one PMS model, a unified platform built to empower efficiency, enhance revenue, and future-proof operations.As we move toward 2026, the conversation around property-management systems (PMS) has evolved from functionality...
Saudi Arabia-based Adeera has signed a new agreement to use transformative travel technology, Amadeus Digital Media. Through advanced omni-channel advertising strategies, Adeera will be able to better reach travelers at the moments they are most likely to book, across paid search, display, and social media. Thomas Grundner, Chief Commercial Officer at Adeera, says: “Using Amadeus’ market intelligence, we will be able to refine our outreach and offer travelers more compelling reasons to choose Adeera. The ability to integrate marketing, distribution, and data insight into a single platform stands out as a significant advantage. “Beyond the product, we appreciate the partnership...
Some details whisper. Others change the way a place is remembered. In high-end hospitality, the key card has evolved from a necessity into a small but unmistakable signal of taste. Sleek isn’t enough anymore—guests recognize materials, tactility, intention. A card that feels considered in the hand sends the same message as a beautifully curated suite: nothing here is standard.Some details whisper. Others change the way a place is remembered. In high-end hospitality, the key card has evolved from a necessity into a small but unmistakable signal of taste. Sleek isn’t enough anymore—guests recognize materials, tactility, intention. A card that feels...

The Westin Hotel in Austin, Texas is planning an addition that will add 104 guestrooms. Owner, White Lodging Services Corp. has begun construction on a new guest tower at Westin at The Domain, located at 11301 Domain Drive which will bring its guest room count to 450. The project will be completed at the end of 2026. Chris Anderson is White Lodging’s chief operating officer.
For detailed information on upcoming hotel developments, construction & renovation projects in the planning, design, pre-construction and construction phases including who is involved plus their contact information and our Preferred Vendor Directory & featured vendors, hotel listings, & supplier marketplace please visit: HotelProjectLeads.com and subscribe today.



