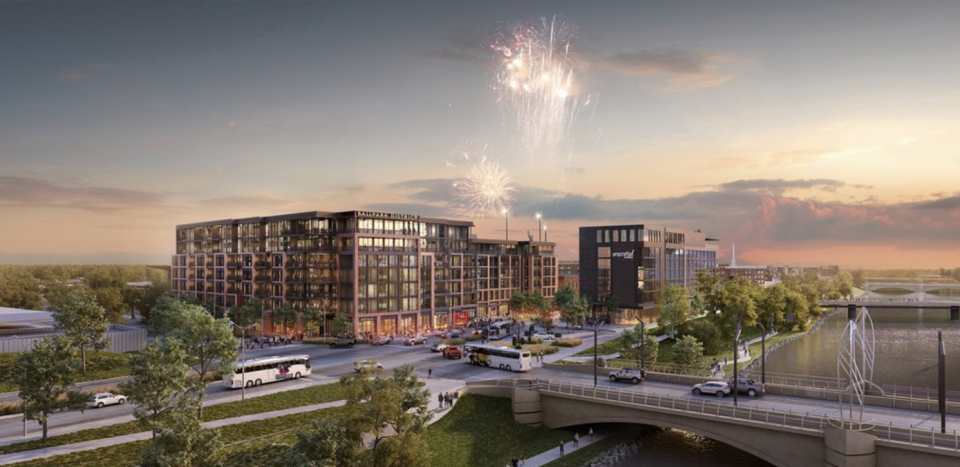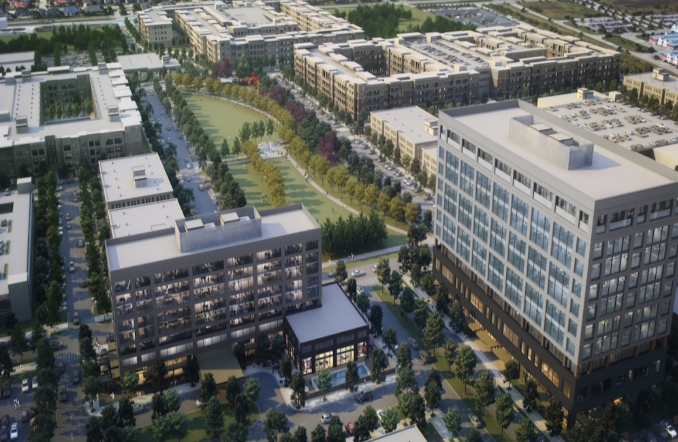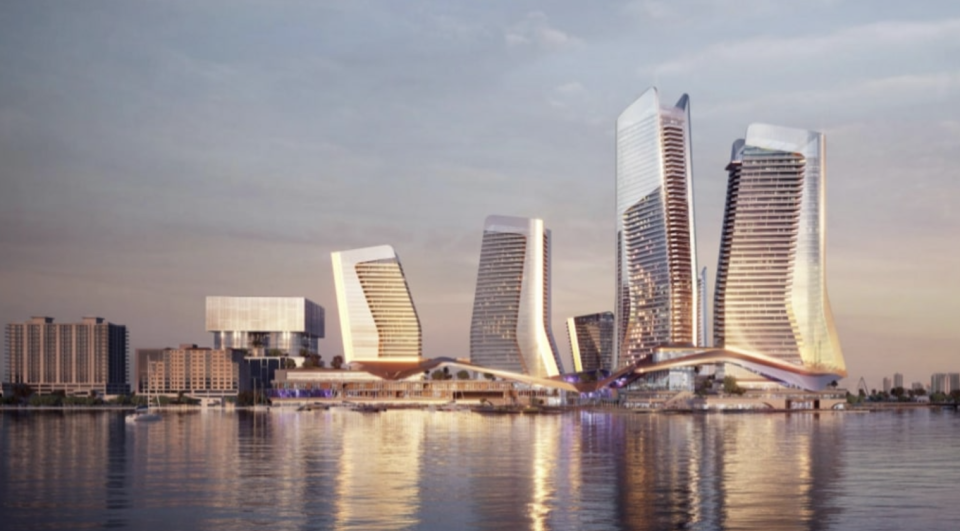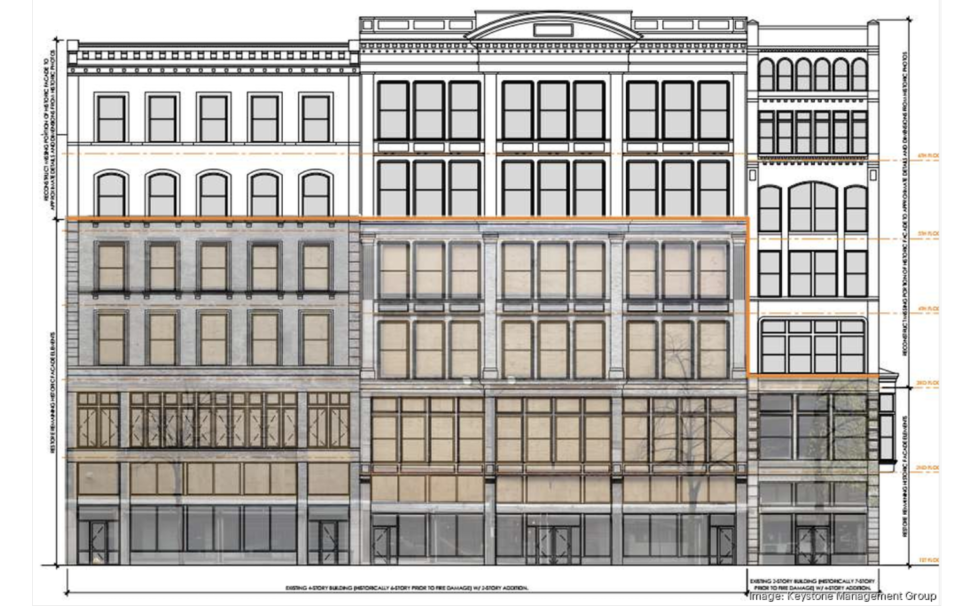
Developer EPC Real Estate Group’s $110 million, mixed-used project next to the Wichita’s Kansas Riverfront Stadium is on track to start construction by year’s end and be complete in late 2026. The Ballpark District development will include a hotel, luxury apartments, retail space and parking garage and is going through the permitting process with the city. Dream Hotel Group, will be the hotel brand and manager. DLR Group is the project Architect.
For detailed information on upcoming hotel developments, construction & renovation projects in the planning, design, pre-construction and construction phases including who is involved plus their contact information and our Preferred Vendor Directory & featured vendors, hotel listings, & supplier marketplace please visit: HotelProjectLeads.com and subscribe today.






