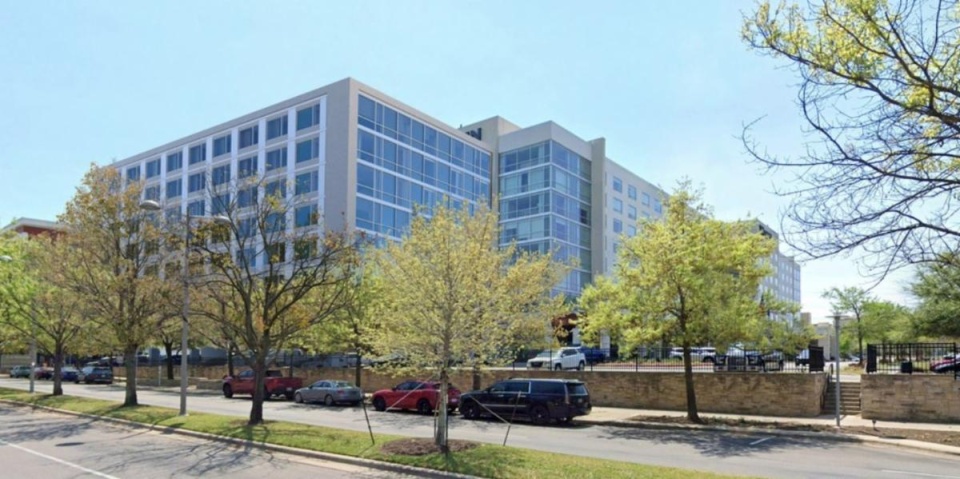Shiji, the global leader in hospitality technology, announces that Nomade Tulum and BE Tulum, two of the Riviera Maya’s most renowned beachfront resorts operated by Nomade People Group, have successfully implemented Infrasys POS across their operations.Shiji, the global leader in hospitality technology, announces that Nomade Tulum and BE Tulum, two of the Riviera Maya’s most renowned beachfront resorts operated by Nomade People Group, have successfully implemented Infrasys POS across their operations.
The European Union is introducing a new wave of sustainability requirements that will reshape the hotel industry starting 2026. These regulations aim to boost transparency, curb greenwashing, and standardize how hotels measure and communicate their environmental impact.The European Union is introducing a new wave of sustainability requirements that will reshape the hotel industry starting 2026. These regulations aim to boost transparency, curb greenwashing, and standardize how hotels measure and communicate their environmental impact.
The general manager of Ramada by Wyndham Jaipur North speaks about the popularity of his property and how he reaches parts of the market others do not.The general manager of Ramada by Wyndham Jaipur North speaks about the popularity of his property and how he reaches parts of the market others do not.
Singapore, 12/November/2025: Hotelogix, a globally leading provider of cloud-based hospitality technology solutions, announced that Hillside Country Home Golf & Resort in Thailand has chosen its full-stack Hotel PMS to digitise operations while laying the foundation for future growth. This strategic move underscores Hillside’s commitment to operational excellence, seamless automation, and delivering top-notch guest experiences.Singapore, 12/November/2025: Hotelogix, a globally leading provider of cloud-based hospitality technology solutions, announced that Hillside Country Home Golf & Resort in Thailand has chosen its full-stack Hotel PMS to digitise operations while laying the foundation for future growth. This strategic move underscores Hillside’s commitment to operational excellence,...
Tree of Life AeroVillage Panheli features a private airstrip that allows guests to arrive via a 30-minute chartered flight from Mumbai or Pune. The resort comprises 28 elegantly designed guest rooms and suites and offers an all-day dining restaurant and bar, stated a release.Tree of Life AeroVillage Panheli features a private airstrip that allows guests to arrive via a 30-minute chartered flight from Mumbai or Pune. The resort comprises 28 elegantly designed guest rooms and suites and offers an all-day dining restaurant and bar, stated a release.

The Westin Hotel in Austin, Texas is planning an addition that will add 104 guestrooms. Owner, White Lodging Services Corp. has begun construction on a new guest tower at Westin at The Domain, located at 11301 Domain Drive which will bring its guest room count to 450. The project will be completed at the end of 2026. Chris Anderson is White Lodging’s chief operating officer.
For detailed information on upcoming hotel developments, construction & renovation projects in the planning, design, pre-construction and construction phases including who is involved plus their contact information and our Preferred Vendor Directory & featured vendors, hotel listings, & supplier marketplace please visit: HotelProjectLeads.com and subscribe today.
Everyone in hospitality talks about pricing strategy, distribution mix, and guest experience. But ask who owns room assignment, and the room goes quiet.Everyone in hospitality talks about pricing strategy, distribution mix, and guest experience. But ask who owns room assignment, and the room goes quiet.
Grand Hyatt Singapore partnered with Shiji to implement the Stellaris Digital Dine platform, reimagining the in-room dining experience to be intuitive, frictionless, and aligned with the hotel’s broader digital transformation goals.Grand Hyatt Singapore partnered with Shiji to implement the Stellaris Digital Dine platform, reimagining the in-room dining experience to be intuitive, frictionless, and aligned with the hotel’s broader digital transformation goals.
The GBTA Foundation, the cause-led arm of the Global Business Travel Association (GBTA), today released the second-year findings from its Sustainability Acceleration Challenge, a global benchmark assessing the state of corporate action to decarbonize business travel programs.The GBTA Foundation, the cause-led arm of the Global Business Travel Association (GBTA), today released the second-year findings from its Sustainability Acceleration Challenge, a global benchmark assessing the state of corporate action to decarbonize business travel programs.
Apaleo, the open and API-first property management platform built for the future of hospitality, has announced two strategic additions to its leadership team as it prepares for its next phase of international growth.Apaleo, the open and API-first property management platform built for the future of hospitality, has announced two strategic additions to its leadership team as it prepares for its next phase of international growth.



