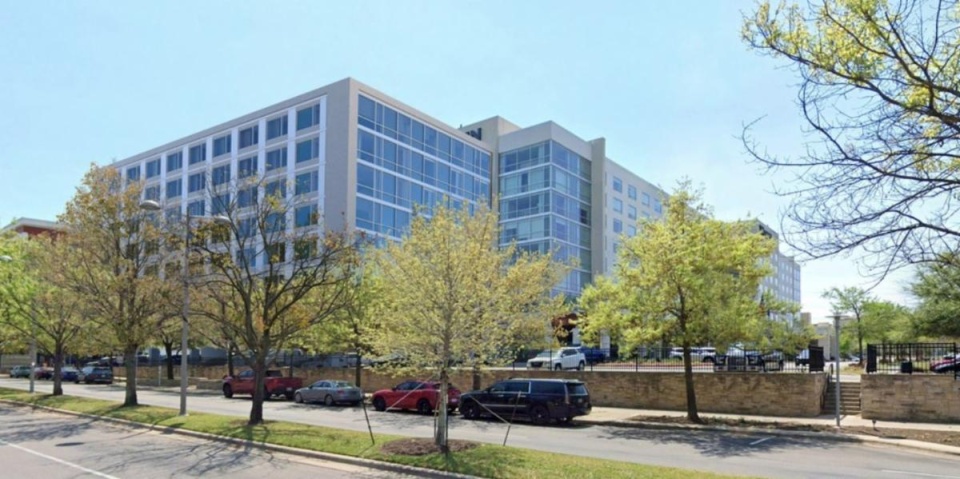As we move toward 2026, the conversation around property-management systems (PMS) has evolved from functionality to philosophy. No longer is it enough for a PMS to handle check-ins, manage housekeeping, or reconcile payments. Today, the system at the heart of a hotel must serve as the operational nucleus connecting every touchpoint of the guest journey and every department behind it. The hotels leading the charge are those that have embraced the all-in-one PMS model, a unified platform built to empower efficiency, enhance revenue, and future-proof operations.As we move toward 2026, the conversation around property-management systems (PMS) has evolved from functionality...
Saudi Arabia-based Adeera has signed a new agreement to use transformative travel technology, Amadeus Digital Media. Through advanced omni-channel advertising strategies, Adeera will be able to better reach travelers at the moments they are most likely to book, across paid search, display, and social media. Thomas Grundner, Chief Commercial Officer at Adeera, says: “Using Amadeus’ market intelligence, we will be able to refine our outreach and offer travelers more compelling reasons to choose Adeera. The ability to integrate marketing, distribution, and data insight into a single platform stands out as a significant advantage. “Beyond the product, we appreciate the partnership...
Some details whisper. Others change the way a place is remembered. In high-end hospitality, the key card has evolved from a necessity into a small but unmistakable signal of taste. Sleek isn’t enough anymore—guests recognize materials, tactility, intention. A card that feels considered in the hand sends the same message as a beautifully curated suite: nothing here is standard.Some details whisper. Others change the way a place is remembered. In high-end hospitality, the key card has evolved from a necessity into a small but unmistakable signal of taste. Sleek isn’t enough anymore—guests recognize materials, tactility, intention. A card that feels...

The Westin Hotel in Austin, Texas is planning an addition that will add 104 guestrooms. Owner, White Lodging Services Corp. has begun construction on a new guest tower at Westin at The Domain, located at 11301 Domain Drive which will bring its guest room count to 450. The project will be completed at the end of 2026. Chris Anderson is White Lodging’s chief operating officer.
For detailed information on upcoming hotel developments, construction & renovation projects in the planning, design, pre-construction and construction phases including who is involved plus their contact information and our Preferred Vendor Directory & featured vendors, hotel listings, & supplier marketplace please visit: HotelProjectLeads.com and subscribe today.
Because modern AI systems excel at narrow, specialized tasks rather than general intelligence, hotels will increasingly deploy a collection of ANI systems — each designed to perform extremely specific guest-facing functions.Because modern AI systems excel at narrow, specialized tasks rather than general intelligence, hotels will increasingly deploy a collection of ANI systems — each designed to perform extremely specific guest-facing functions.
Done properly, a luxury ski holiday should begin the moment you make contact — not when you arrive in the mountains. At The Luxury Chalet Company, service excellence starts from the very first email, creating a journey where every detail, from transfers and dining to private heli-tours, unfolds effortlessly.Done properly, a luxury ski holiday should begin the moment you make contact — not when you arrive in the mountains. At The Luxury Chalet Company, service excellence starts from the very first email, creating a journey where every detail, from transfers and dining to private heli-tours, unfolds effortlessly.
Red Sea Global (RSG), the real estate developer and pioneer of regenerative tourism, announced the highly anticipated opening of AMAALA Triple Bay during the inaugural TOURISE Summit.Red Sea Global (RSG), the real estate developer and pioneer of regenerative tourism, announced the highly anticipated opening of AMAALA Triple Bay during the inaugural TOURISE Summit.
The world is inching closer to end-to-end artificial intelligence (AI)-powered travel booking in chat, and the payments layer is essential to achieving that goal.The world is inching closer to end-to-end artificial intelligence (AI)-powered travel booking in chat, and the payments layer is essential to achieving that goal.
Launch Bill to Company under Swiggy for Work, a first-of-its-kind unified workflow that simplifies corporate food and travel dining expenses. Travelers can choose from over 2.6 lakh restaurants across 720+ cities for food delivery and 40,000+ restaurant options across 50+ cities for dining out, said a release.Launch Bill to Company under Swiggy for Work, a first-of-its-kind unified workflow that simplifies corporate food and travel dining expenses. Travelers can choose from over 2.6 lakh restaurants across 720+ cities for food delivery and 40,000+ restaurant options across 50+ cities for dining out, said a release.
Shiji, the global leader in hospitality technology, announces that Nomade Tulum and BE Tulum, two of the Riviera Maya’s most renowned beachfront resorts operated by Nomade People Group, have successfully implemented Infrasys POS across their operations.Shiji, the global leader in hospitality technology, announces that Nomade Tulum and BE Tulum, two of the Riviera Maya’s most renowned beachfront resorts operated by Nomade People Group, have successfully implemented Infrasys POS across their operations.



