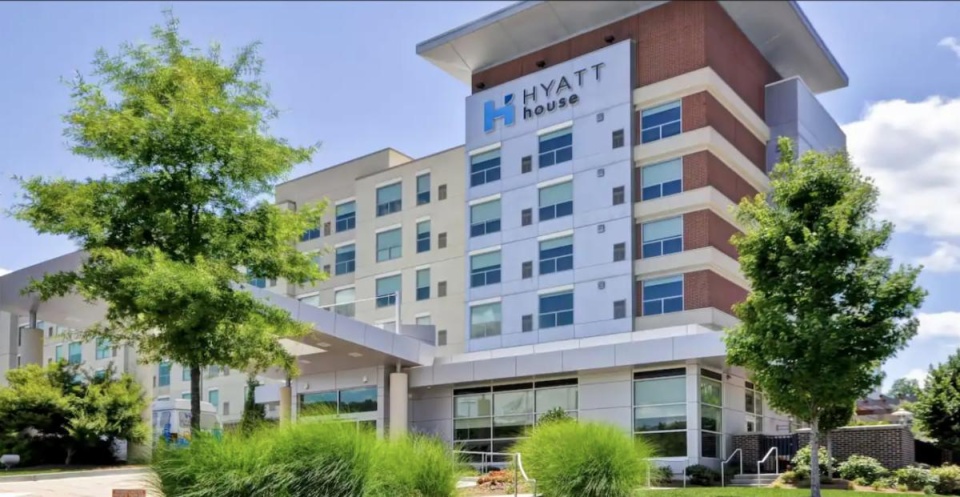City leaders, developers and community partners gathered in downtown Roswell yesterday to celebrate the groundbreaking of The Chambray. Set to welcome its first guests in Summer 2027, The Chambray is a 125-key boutique hotel developed by DSM Real Estate Partners and Stafford Development Company and operated by The Indigo Road Hospitality Group (IRHG).City leaders, developers and community partners gathered in downtown Roswell yesterday to celebrate the groundbreaking of The Chambray. Set to welcome its first guests in Summer 2027, The Chambray is a 125-key boutique hotel developed by DSM Real Estate Partners and Stafford Development Company and operated by The...
Ayodhya has witnessed a sharp rise in visitor movement, supported by improved connectivity, upgraded infrastructure, and a renewed national focus on cultural and faith-led tourism. As pilgrimage travel scales up—with multi-generational families, senior travellers and group movement—comfort, reliability and calm have become as important as proximity. Sterling Saryu Ayodhya responds to this shift by expanding choice and capacity for travellers seeking dependable, well-run stays—especially during peak movement seasons—while keeping the experience centred on ease, care and reassurance, said a release.Ayodhya has witnessed a sharp rise in visitor movement, supported by improved connectivity, upgraded infrastructure, and a renewed national focus on...
The company reported strong operating performance: RevPAR up 6 percent YoY; ARR up 3 percent YoY, occupancy rises to 85 percent. Consolidated revenue came in at Rs 115 crore, with EBITDA at Rs 42.2 crore, up by a robust 18.5 percent YoY, and EBITDA margin at 36.7 percent, up by a healthy 446 bps YoY, aided by operational efficiency and cost control.The company reported strong operating performance: RevPAR up 6 percent YoY; ARR up 3 percent YoY, occupancy rises to 85 percent. Consolidated revenue came in at Rs 115 crore, with EBITDA at Rs 42.2 crore, up by a robust...
CHICAGO (February 13, 2026) – Hyatt Hotels Corporation (NYSE: H) welcomes Seaview Hotel & Golf Club, to the Destination by Hyatt brand. The Galloway, New Jersey resort gives guests and… CHICAGO (February 13, 2026) – Hyatt Hotels Corporation (NYSE: H) welcomes Seaview Hotel & Golf Club, to the Destination by Hyatt brand. The Galloway, New Jersey resort gives guests and…
Tamara group’s growth is anchored in sustainability, wellness and technology as integrated pillars of approach. The expansion is guided by a clear point of view: build where traveller intent is strongest, design formats that are native to place, and grow with responsibility at the core. Each new development is envisioned as a long-term contributor to local economies, enabling employment generation, strengthening regional supply chains and supporting community participation. This philosophy continues to shape the next phase of growth through a diversified portfolio that spans eco luxury resorts, uber luxury houseboats, farm-based retreats, leisure and business hotels, mid segment leisure properties,...

Developer Kauri Investments is planning to build a 174 guestroom Hyatt House Hotel in the Wilburton neighborhood of Bellevue, Washington. Located at: at 1300 116th Ave. NE the 0.6-acre site near Overlake Medical Center is less than a 10-minute walk from the Wilburton light rail station. The planned Hyatt House would have eight stories, and 132 parking stalls. The building would total 175,000 square feet. Architecture firm Johnson Braund is leading the design. The project is in the process of obtaining entitlements, with plans to break ground in the spring of 2027. Kent Angier, president and CEO of Kauri.
For detailed information on upcoming hotel developments, construction & renovation projects in the planning, design, pre-construction and construction phases including who is involved plus their contact information and our Preferred Vendor Directory & featured vendors, hotel listings, & supplier marketplace please visit: HotelProjectLeads.com and subscribe today.
In this episode of Hotel Moment, Revinate CMO, Karen Stephens, sits down with Rachel Humphrey — Founder and Chair of the Women in Hospitality Leadership Alliance, co-founder of the award-winning Personal Stories podcast, and former executive leader at AAHOA — to explore what leadership really looks like in hospitality today.In this episode of Hotel Moment, Revinate CMO, Karen Stephens, sits down with Rachel Humphrey — Founder and Chair of the Women in Hospitality Leadership Alliance, co-founder of the award-winning Personal Stories podcast, and former executive leader at AAHOA — to explore what leadership really looks like in hospitality today.
Radisson Hotel Group and Amadeus provide a new benchmark in travel distribution, delivering faster, smarter, and more reliable access to the Group’s booking platform.Radisson Hotel Group and Amadeus provide a new benchmark in travel distribution, delivering faster, smarter, and more reliable access to the Group’s booking platform.
In a city like Barcelona, visibility is everything. That was the challenge facing InterContinental Barcelona, a luxury five-star hotel in the heart of the city’s bustling Montjuïc district. Despite its elegant spaces, high-end service, and proximity to key cultural and business hubs, the hotel needed a better way to rise above the noise and capture the attention of meeting and event planners around the globe.In a city like Barcelona, visibility is everything. That was the challenge facing InterContinental Barcelona, a luxury five-star hotel in the heart of the city’s bustling Montjuïc district. Despite its elegant spaces, high-end service, and proximity...
For the Q3, the company reported revenue up 12 percent YoY at Rs 2,900 crore, EBITDA up 11 percent YoY at Rs 1,134 crores and EBITDA percentage up by 39.1 percent YoY. Profit after Tax was up 55 percent YoY at Rs 903 crores. For the nine months ending December 31, 2025, the company reported revenue up 17 percent YoY at Rs 7,127 crore, EBITDA up 16 percent YoY at Rs 2,425 crore and EBITDA percentage up by 34 percent. Profit after Tax was up 7 percent YoY at Rs 1,485 crores.For the Q3, the company reported revenue up 12...



