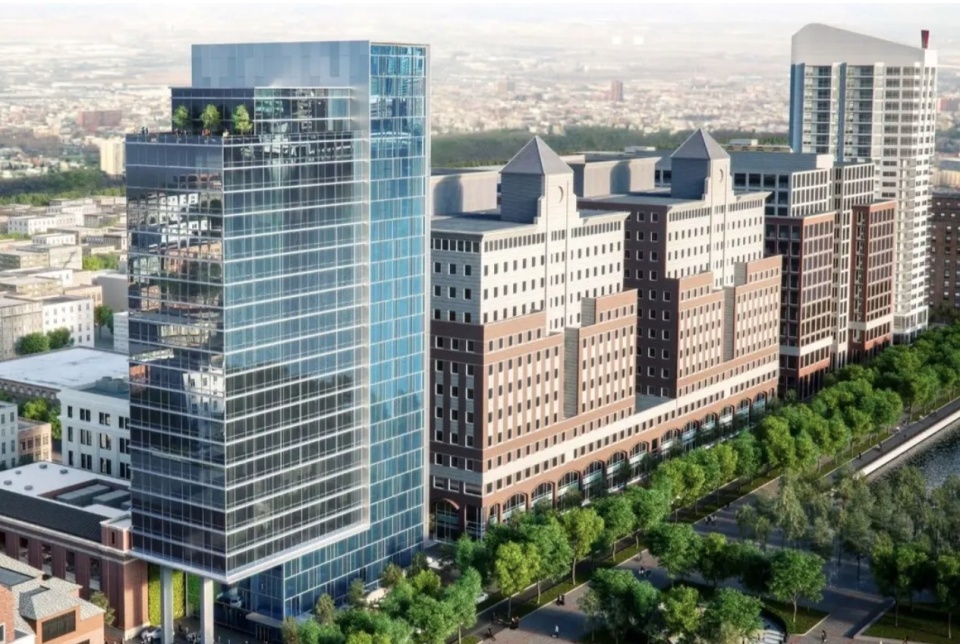Mehta will be responsible for leading the revenue management strategy across the brand’s portfolio in India, with a focus on driving sustainable growth, strengthening commercial performance, and building strong alignment across sales, operations, and digital teams.Mehta will be responsible for leading the revenue management strategy across the brand’s portfolio in India, with a focus on driving sustainable growth, strengthening commercial performance, and building strong alignment across sales, operations, and digital teams.
As we close out 2025, it feels like the right moment to look back at what actually mattered to our industry this year. Not what the press releases said mattered, not what the conference keynotes predicted would matter, but what you, our readers, wanted to read about.As we close out 2025, it feels like the right moment to look back at what actually mattered to our industry this year. Not what the press releases said mattered, not what the conference keynotes predicted would matter, but what you, our readers, wanted to read about.
In his new role, Kotriwal will be responsible for driving the financial strategy of the company, strengthening financial discipline and controls, optimising operational efficiencies, and supporting the organisation’s long-term growth and sustainability objectives.In his new role, Kotriwal will be responsible for driving the financial strategy of the company, strengthening financial discipline and controls, optimising operational efficiencies, and supporting the organisation’s long-term growth and sustainability objectives.
Bagmane Prime Office REIT is set to embark on an Initial Public Offering aiming to raise as much as ₹4,000 crore. The proceeds will be directed towards acquiring prime office assets and investing in a stake of another burgeoning business park.Bagmane Prime Office REIT is set to embark on an Initial Public Offering aiming to raise as much as ₹4,000 crore. The proceeds will be directed towards acquiring prime office assets and investing in a stake of another burgeoning business park.
When contacted, Peerless Group’s director, business development and transformation, Supriyo Sinha, pointed out that the group had decided to focus more on business hotels, and was coming out of leisure hotels.When contacted, Peerless Group’s director, business development and transformation, Supriyo Sinha, pointed out that the group had decided to focus more on business hotels, and was coming out of leisure hotels.
In 2025, protein walked into the kitchen and showed up in everyday food. Rotis, idli batter, dairy, snacks and even restaurant meals were reformulated to carry more protein. It began appearing more frequently across Instagram reels, YouTube recipes and food-led creator content. D2C brands, in particular, played a role in driving this shift, using content and community-led marketing to make protein feel accessible rather than instructional.In 2025, protein walked into the kitchen and showed up in everyday food. Rotis, idli batter, dairy, snacks and even restaurant meals were reformulated to carry more protein. It began appearing more frequently across Instagram...
The 36-key property marks the group’s fourth hotel in the city, reinforcing its dominant position in one of India’s key commercial hubs, said a release.The 36-key property marks the group’s fourth hotel in the city, reinforcing its dominant position in one of India’s key commercial hubs, said a release.

Developer KMS Developers is planned to begin construction of a full-service Hilton Hotel in Hoboken, New Jersey at the waterfront on Sinatra Drive. The proposed 20-story hotel will include ground-floor retail space, a lobby-level restaurant and bar, meeting and event spaces, and a rooftop bar and terrace. The hotel will have 349 guest rooms. There will be valet parking on-site, 9,000 square feet of meeting and event space, and a 6,000 square foot rooftop deck and terrace for events. Dennis Martin is the principal at KMS Development Partners.
For detailed information on upcoming hotel developments, construction & renovation projects in the planning, design, pre-construction and construction phases including who is involved plus their contact information and our Preferred Vendor Directory & featured vendors, hotel listings, & supplier marketplace please visit: HotelProjectLeads.com and subscribe today.
Akhil Tanwar, Ashwani Kumar and Madhuri Nilesh Dixit, have been appointed deputy general manager – sales & marketing of the company, said a release.Akhil Tanwar, Ashwani Kumar and Madhuri Nilesh Dixit, have been appointed deputy general manager – sales & marketing of the company, said a release.
In his new role, he will oversee all front office operations, ensuring seamless service delivery while upholding the hotel’s high standards of hospitality.In his new role, he will oversee all front office operations, ensuring seamless service delivery while upholding the hotel’s high standards of hospitality.



