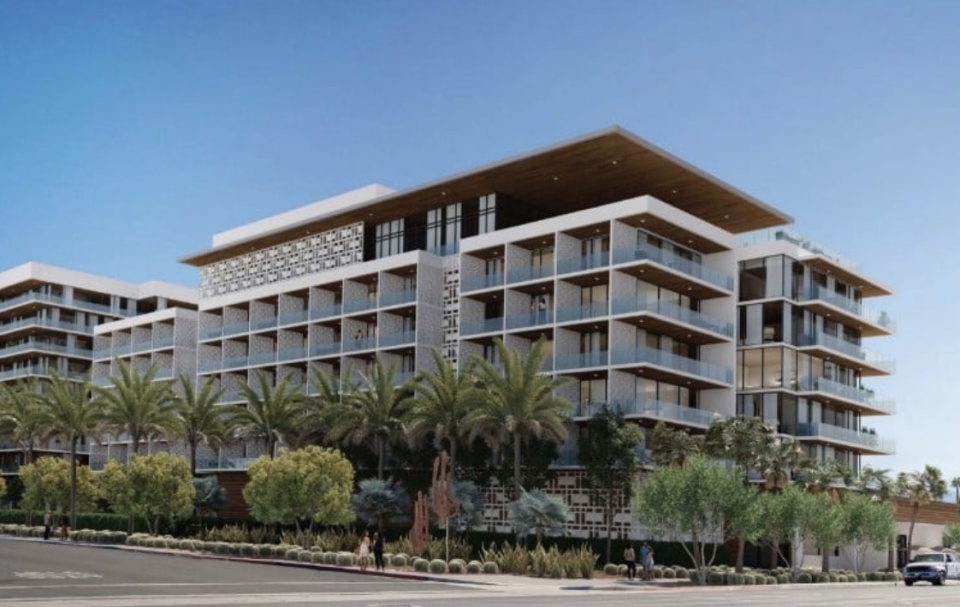Gaurav Narang, the founder of Coffee Culture, speaks about his brand’s first coffee-centric boutique hotel in Goa and the way ahead for his company.Gaurav Narang, the founder of Coffee Culture, speaks about his brand’s first coffee-centric boutique hotel in Goa and the way ahead for his company.

Developers are proposing to build a seven-story resort hotel and nine-story residential development that would replace a Midtown parking lot with 257 hotel rooms, 132 condominiums, and a standalone restaurant in Palm Springs, California. The project, planned for 847 East Andreas Road between the Hilton and Renaissance hotels, is proposed by Nexus Development Inc. on a 5.64-acre site currently a surface parking. The development would include three swimming pools, a rooftop terrace, an event lawn, and indoor meeting and ballroom spaces. Guests and residents would also have access to a ground-floor restaurant and bar, a fitness center, and an residents’ lounge. The project is scheduled for review by the city planning commission.
For detailed information on upcoming hotel developments, construction & renovation projects in the planning, design, pre-construction and construction phases including who is involved plus their contact information and our Preferred Vendor Directory & featured vendors, hotel listings, & supplier marketplace please visit: HotelProjectLeads.com and subscribe today.
Comfort Inn Vindhyan in Vindhyachal, Mirzapur features 42 rooms, a multi-cuisine restaurant and a rooftop banqueting facility with panoramic views of the temple town.Comfort Inn Vindhyan in Vindhyachal, Mirzapur features 42 rooms, a multi-cuisine restaurant and a rooftop banqueting facility with panoramic views of the temple town.
The Zetter Group will expand its celebrated London portfolio with the opening of The Zetter Bloomsbury in March 2026. Occupying six interconnecting Georgian townhouses near Russell Square, the new 68-bedroom property will bring The Zetter’s distinctive, personal approach to hospitality to one of the capital’s most storied and cultured quarters.The Zetter Group will expand its celebrated London portfolio with the opening of The Zetter Bloomsbury in March 2026. Occupying six interconnecting Georgian townhouses near Russell Square, the new 68-bedroom property will bring The Zetter’s distinctive, personal approach to hospitality to one of the capital’s most storied and cultured quarters.
Located at the gateway to Auli, Badrinath, and the Valley of Flowers, the newly signed hotel will cater to pilgrims, trekkers, adventure enthusiasts, and leisure travellers seeking quality accommodation in the region, said a release.Located at the gateway to Auli, Badrinath, and the Valley of Flowers, the newly signed hotel will cater to pilgrims, trekkers, adventure enthusiasts, and leisure travellers seeking quality accommodation in the region, said a release.
Waterford Hotel Group announced today that it has assumed management of five additional hotels in New Orleans, Louisiana, further strengthening the company’s presence in one of the nation’s most vibrant travel destinations.Waterford Hotel Group announced today that it has assumed management of five additional hotels in New Orleans, Louisiana, further strengthening the company’s presence in one of the nation’s most vibrant travel destinations.
The Ritz Carlton Key Biscayne, Miami has reopened following a US$100 million transformation, positioning the Atlantic-front resort as a modern coastal flagship in the wider Miami luxury market. The renovation is the first comprehensive renewal in nearly 25 years and was led by owner and developer Gencom in collaboration with design studios Hart Howerton, DesignAgency and Chapi Chapo Design.The Ritz Carlton Key Biscayne, Miami has reopened following a US$100 million transformation, positioning the Atlantic-front resort as a modern coastal flagship in the wider Miami luxury market. The renovation is the first comprehensive renewal in nearly 25 years and was led...
A new U.S. Travel–Ipsos poll shows Americans fear the United States is falling behind other countries in delivering a modern, efficient travel experience. Congress can make immediate progress by returning billions of dollars from the the 9/11 Passenger Security Fee — a charge added to every airline ticket that is supposed to fund TSA operations and airport security improvements but is instead largely diverted elsewhere — to update security technology and speed up screening. Since 2014, Congress has raided about $1.5 billion annually from the transportation security fund and diverted the dollars to pet projects. With major global events approaching...
Shareholder nod is an enabling provision for any company’s fundraise plans. Swiggy’s current fundraise could be launched as early as this week. At the current share price, a Rs 10,000 crore QIP would see over 10 percent equity dilution for Swiggy. This will be the first fundraise for Swiggy since its IPO in November 2024, when it raised around Rs 4,500 crore.Shareholder nod is an enabling provision for any company’s fundraise plans. Swiggy’s current fundraise could be launched as early as this week. At the current share price, a Rs 10,000 crore QIP would see over 10 percent equity dilution...
As 2025 draws to a close, the hospitality industry finds itself reflecting not just on occupancy rates or revenue growth, but on the sustainability journey that has quietly but steadily reshaped the way hotels operate. This year, a set of buzzwords has captured the imagination of hoteliers, designers, and brand leaders alike, each representing a commitment to green innovation, environmental stewardship, and social responsibility.As 2025 draws to a close, the hospitality industry finds itself reflecting not just on occupancy rates or revenue growth, but on the sustainability journey that has quietly but steadily reshaped the way hotels operate. This year,...



