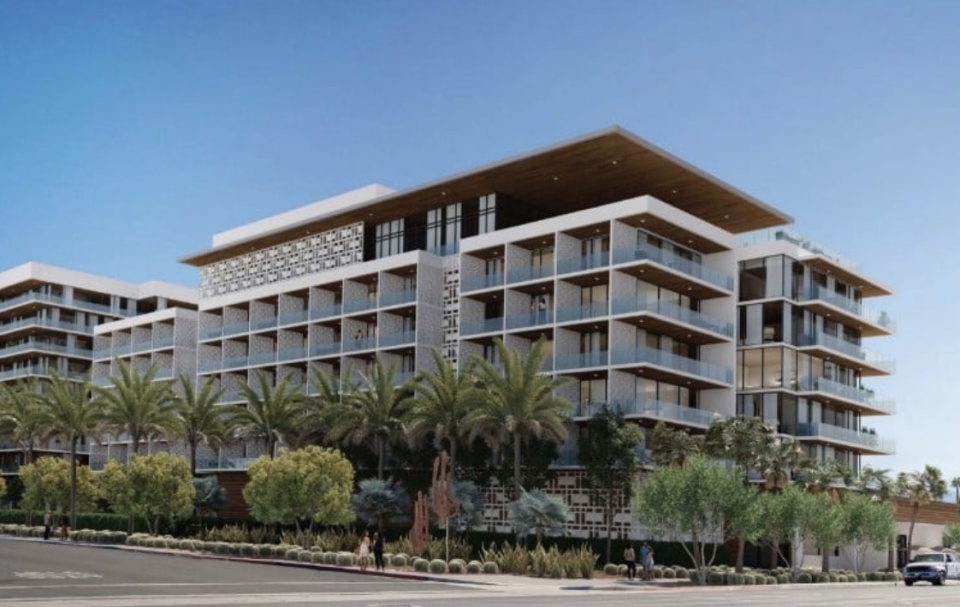Holiday creativity has arrived, bringing a wave of playful imagination into our space. Suddenly, everyday items are transformed into something unexpected, delightful, and wonderfully festive. Around here, nothing is quite what it appears to be at first glance.Holiday creativity has arrived, bringing a wave of playful imagination into our space. Suddenly, everyday items are transformed into something unexpected, delightful, and wonderfully festive. Around here, nothing is quite what it appears to be at first glance.
The director, hospitality of the Chokhi Dhani Group speaks about what lies in the future for them and why they continue to be so successful at what they do.The director, hospitality of the Chokhi Dhani Group speaks about what lies in the future for them and why they continue to be so successful at what they do.

Developers are proposing to build a seven-story resort hotel and nine-story residential development that would replace a Midtown parking lot with 257 hotel rooms, 132 condominiums, and a standalone restaurant in Palm Springs, California. The project, planned for 847 East Andreas Road between the Hilton and Renaissance hotels, is proposed by Nexus Development Inc. on a 5.64-acre site currently a surface parking. The development would include three swimming pools, a rooftop terrace, an event lawn, and indoor meeting and ballroom spaces. Guests and residents would also have access to a ground-floor restaurant and bar, a fitness center, and an residents’ lounge. The project is scheduled for review by the city planning commission.
For detailed information on upcoming hotel developments, construction & renovation projects in the planning, design, pre-construction and construction phases including who is involved plus their contact information and our Preferred Vendor Directory & featured vendors, hotel listings, & supplier marketplace please visit: HotelProjectLeads.com and subscribe today.
The Aruba Marriott Resort & Stellaris Casino has completed a multimillion-dollar renovation that signals a new chapter for the Palm Beach property, with all 414 guest rooms and suites redesigned in a contemporary coastal style. The phased project began in spring and wrapped in early December 2025.The Aruba Marriott Resort & Stellaris Casino has completed a multimillion-dollar renovation that signals a new chapter for the Palm Beach property, with all 414 guest rooms and suites redesigned in a contemporary coastal style. The phased project began in spring and wrapped in early December 2025.
The Inn at Green Pastures (811 W. Live Oak St) is a modern destination for rest and celebration, featuring 63 thoughtfully designed guest rooms, a private pool, an event space, a fitness center, a lounge and an all-day bar and restaurant, Henry’s. Owned by an independent group of more than 100 local investors and managed by La Corsha Hospitality Group, the hotel expands Green Pastures’ legacy of gracious hospitality, already embodied by the beloved Mattie’s at Green Pastures restaurant. Nestled in Austin’s Bouldin Creek neighborhood, just steps from South First Street and South Congress Avenue, the property offers an inviting...
Aimbridge Hospitality, the world’s largest third-party hotel management company, is proud to welcome voco Sandpiper All-Inclusive Resort by IHG as the newest addition to its rapidly growing All-Inclusive Division, launched in August 2025. Located in Port St. Lucie on Florida’s Treasure Coast, the 335-key resort is the first U.S. property in Aimbridge’s all-inclusive portfolio.Aimbridge Hospitality, the world’s largest third-party hotel management company, is proud to welcome voco Sandpiper All-Inclusive Resort by IHG as the newest addition to its rapidly growing All-Inclusive Division, launched in August 2025. Located in Port St. Lucie on Florida’s Treasure Coast, the 335-key resort is the...
Viceroy Hotels announces its expansion into Africa with the introduction of three luxury safari lodges across Zambia and Botswana. This expansion represents a defining step in the brand’s evolution toward immersive, transformative travel experiences that connect guests to nature, culture, and adventure in a way only Viceroy can deliver.Viceroy Hotels announces its expansion into Africa with the introduction of three luxury safari lodges across Zambia and Botswana. This expansion represents a defining step in the brand’s evolution toward immersive, transformative travel experiences that connect guests to nature, culture, and adventure in a way only Viceroy can deliver.
Dubai-born AVENEW Development is entering the branded residences space following a signed agreement with Marriott International to develop The St. Regis Residences at Dubai Islands. The upcoming project is designed for the modern connoisseur, reflecting the developer’s forward-thinking approach to residential living, where every detail, from interiors to communal experiences, is crafted to inspire connection, elevate lifestyle, and define what it means to truly come home.Dubai-born AVENEW Development is entering the branded residences space following a signed agreement with Marriott International to develop The St. Regis Residences at Dubai Islands. The upcoming project is designed for the modern connoisseur, reflecting...
As sustainability moves from a “nice-to-have” to a core expectation, some of the most innovative hotels and resorts are proving that green design can be deeply cultural, artistic, and locally rooted.As sustainability moves from a “nice-to-have” to a core expectation, some of the most innovative hotels and resorts are proving that green design can be deeply cultural, artistic, and locally rooted.
A number of mega events, including a taxation meet at Bharat Mandapam, paper expo at Yashobhoomi and a Unesco meet, along with wedding dates have sent five-star non-suite tariff for this weekend soaring to anywhere between Rs 85,000 and Rs 1.3 lakh.A number of mega events, including a taxation meet at Bharat Mandapam, paper expo at Yashobhoomi and a Unesco meet, along with wedding dates have sent five-star non-suite tariff for this weekend soaring to anywhere between Rs 85,000 and Rs 1.3 lakh.



