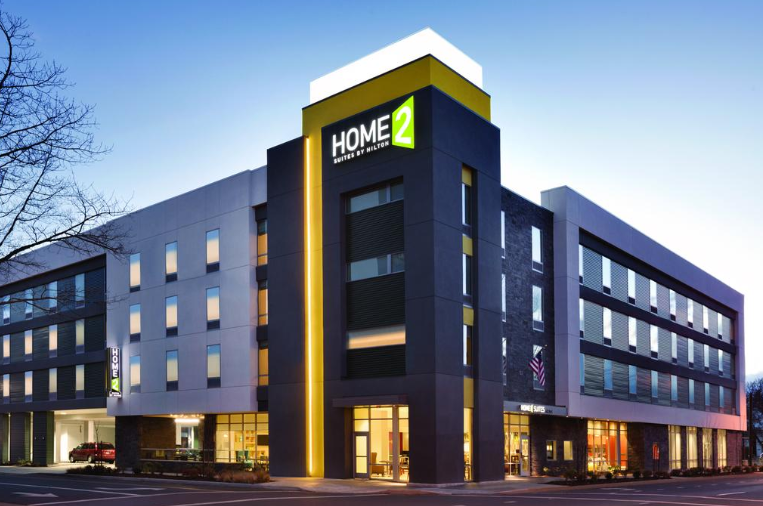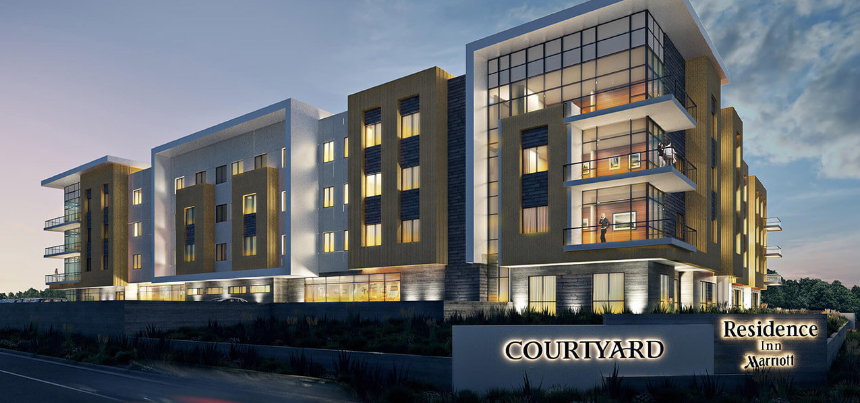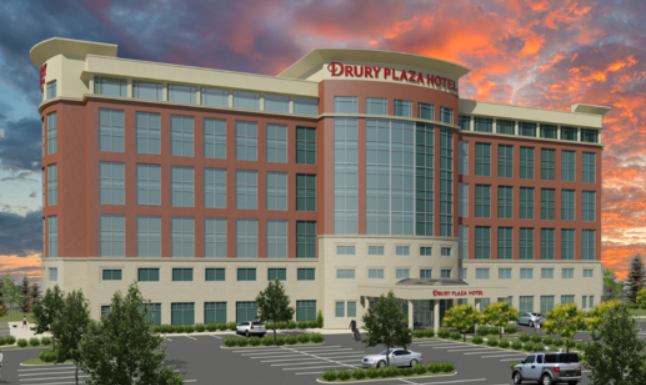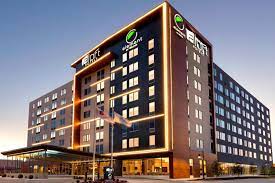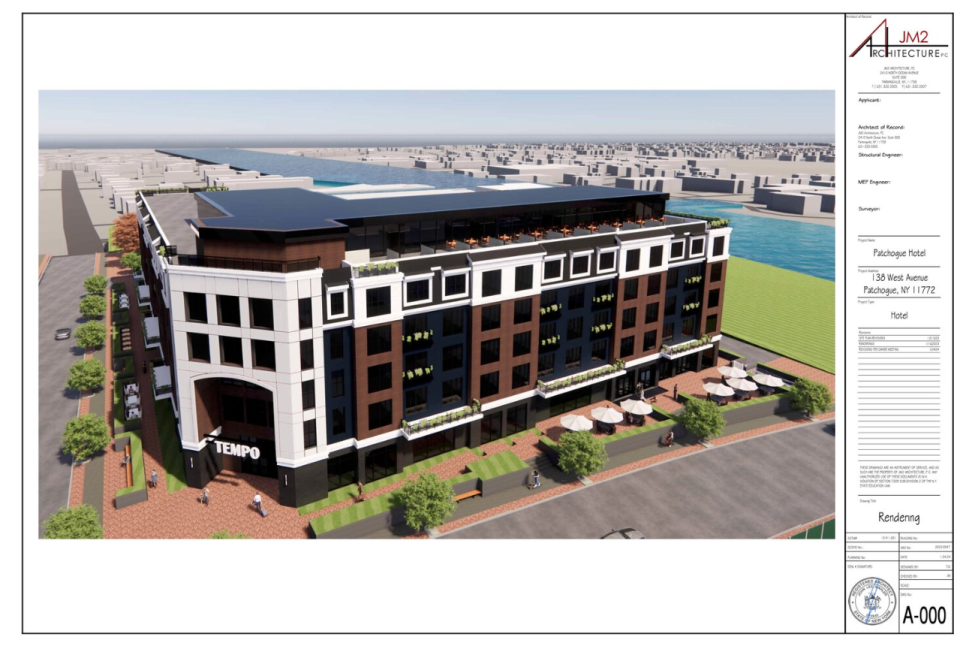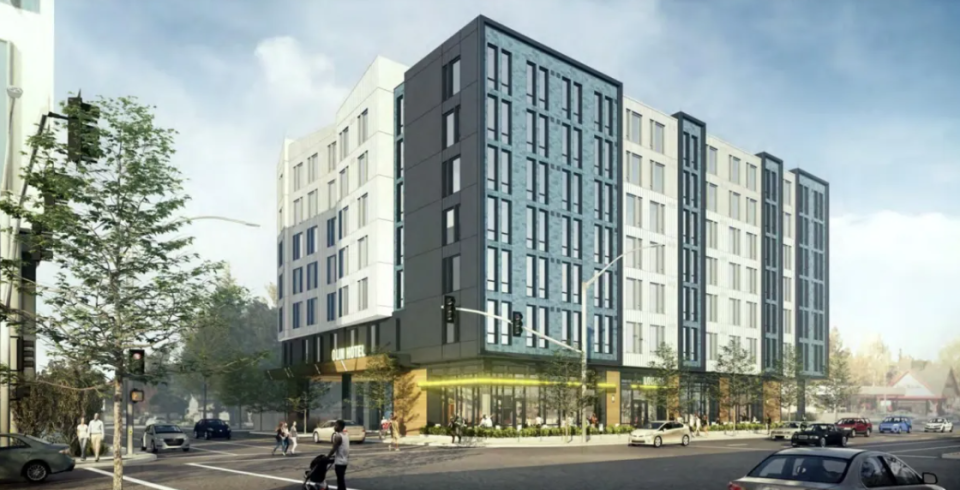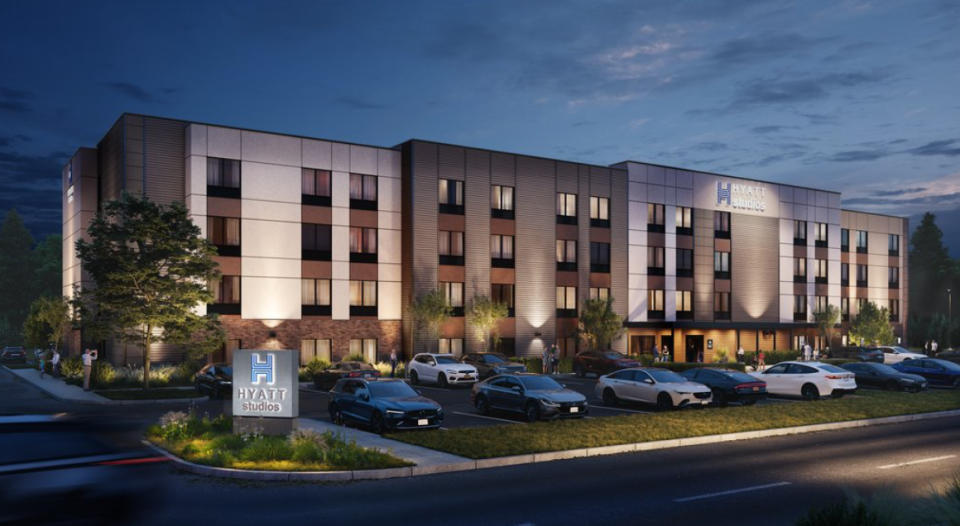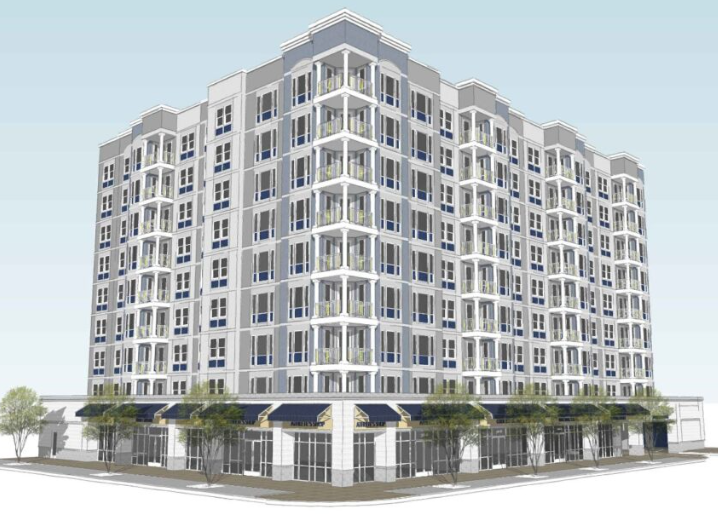Developers are planning to build the tallest building in the United States that would include two hotels. Proposed by Matteson Capital, the Boardwalk at Bricktown Tower would be 1,907 feet tall and be the tallest skyscraper in the USA, and the fifth tallest in the world. The planned Boardwalk at Bricktown development includes three towers, each at 345 feet, and a fourth supertall tower, called the Legends Tower. Spanning 5 million square feet, the project is a mixed-use, including a 480-key Dream Hotel by Hyatt with 85 residential serviced condominiums in the Dream Tower; an additional 350-key Hyatt hotel with 100 serviced condominiums in the Legends Tower; 1,776 residential units ranging from market-rate to affordable workforce and luxury options; and a vibrant retail and restaurant scene with over 110,000 square feet of space designated for commercial use, food and beverage, and a workforce development center for the community at the street and second levels. The top floors of the supertall tower will consist of a public observatory, restaurant and bar where visitors will be able to enjoy the sweeping city views. AO is the project Architect. Scot Matteson, is CEO of Matteson Capital.
For detailed information on upcoming hotel developments, construction & renovation projects in the planning, design, pre-construction and construction phases including who is involved plus their contact information and our Preferred Vendor Directory & featured vendors, hotel listings please visit: HotelProjectLeads.com and subscribe today.
