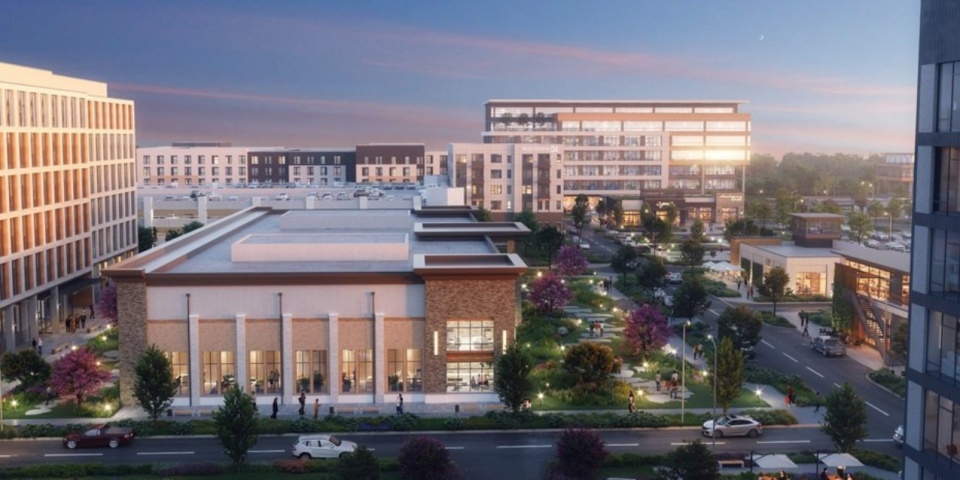
Greenberg Gibbons has broken ground on the $500 million Midtown64 development near Richmond, Virginia. The 46-acre project includes hotel, retail, office and housing. The development will repurpose and expand the former office campus of Genworth Financial and will be built in partnership with Shamin Hotels. Midtown64 will be developed in two phases. Phase one will include a 226 guestroom dual-branded hotel, retail, restaurant, 300,000 square feet of office space, 194 townhomes and 1,000 apartment units.
For detailed information on upcoming hotel developments, construction & renovation projects in the planning, design, pre-construction and construction phases including who is involved plus their contact information and our Preferred Vendor Directory & featured vendors, hotel listings, & supplier marketplace please visit: HotelProjectLeads.com and subscribe today.



