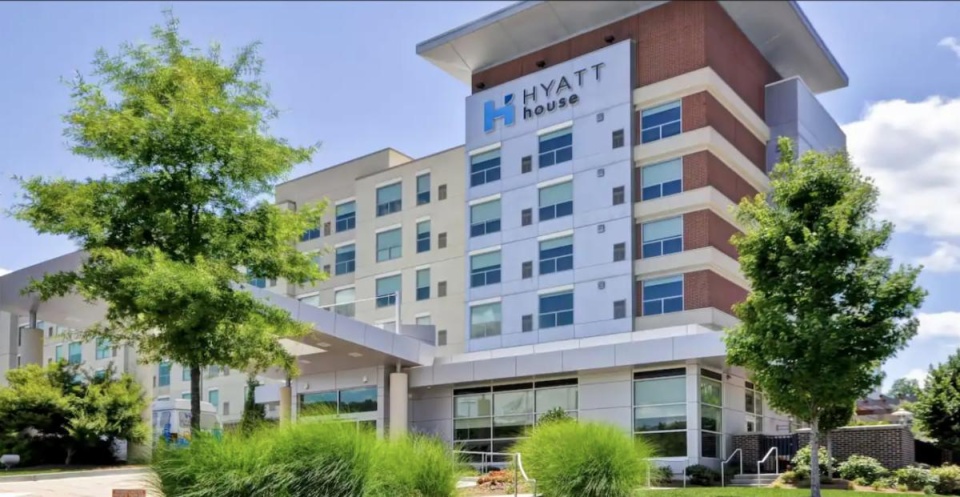Eternal, is significantly boosting its artificial intelligence capabilities. The firm has deepened its partnership with OpenAI. This collaboration will integrate advanced AI across Zomato, Blinkit, and other ventures. New AI tools will enhance customer interactions and internal systems. The company aims to make AI a core part of its commerce ecosystem, driving innovation and efficiency.Eternal, is significantly boosting its artificial intelligence capabilities. The firm has deepened its partnership with OpenAI. This collaboration will integrate advanced AI across Zomato, Blinkit, and other ventures. New AI tools will enhance customer interactions and internal systems. The company aims to make AI a core...
The upcoming resort strengthens Sarovar Hotels upscale leisure presence in Rajasthan, a market witnessing sustained demand across destination weddings, experiential travel, and premium resort stays. The project aligns with Sarovar’s strategy to expand its resort and leisure footprint in high-growth destinations through strong regional partnerships, said a release.The upcoming resort strengthens Sarovar Hotels upscale leisure presence in Rajasthan, a market witnessing sustained demand across destination weddings, experiential travel, and premium resort stays. The project aligns with Sarovar’s strategy to expand its resort and leisure footprint in high-growth destinations through strong regional partnerships, said a release.

Developer Kauri Investments is planning to build a 174 guestroom Hyatt House Hotel in the Wilburton neighborhood of Bellevue, Washington. Located at: at 1300 116th Ave. NE the 0.6-acre site near Overlake Medical Center is less than a 10-minute walk from the Wilburton light rail station. The planned Hyatt House would have eight stories, and 132 parking stalls. The building would total 175,000 square feet. Architecture firm Johnson Braund is leading the design. The project is in the process of obtaining entitlements, with plans to break ground in the spring of 2027. Kent Angier, president and CEO of Kauri.
For detailed information on upcoming hotel developments, construction & renovation projects in the planning, design, pre-construction and construction phases including who is involved plus their contact information and our Preferred Vendor Directory & featured vendors, hotel listings, & supplier marketplace please visit: HotelProjectLeads.com and subscribe today.
Exeter, England – a global provider of serviced accommodation solutions – has expanded its international operations with the establishment of Situ Americas, Inc., reinforcing the company’s long-term commitment to supporting its growing global client base.Exeter, England – a global provider of serviced accommodation solutions – has expanded its international operations with the establishment of Situ Americas, Inc., reinforcing the company’s long-term commitment to supporting its growing global client base.
As we enter 2026, the Year of the Fire Horse, hospitality stands at the starting gate of a decisive race. In the Chinese zodiac, the Horse symbolizes speed, endurance, and forward momentum. Add the element of Fire, and the energy intensifies – bold, visible, catalytic. This is not a year for standing in the paddock. It is a year for movement.As we enter 2026, the Year of the Fire Horse, hospitality stands at the starting gate of a decisive race. In the Chinese zodiac, the Horse symbolizes speed, endurance, and forward momentum. Add the element of Fire, and the energy...
The program’s credential framework is designed for long-term career mobility. Upon completion, candidates will receive a 40-credit professional diploma in hotel management (aligned with the National Higher Education Qualification Framework) from MSU alongside NSDC skill certification. These credentials can be stacked toward future bachelor’s or master’s degrees at any participating higher education institution, creating multiple pathways for academic and professional advancement.The program’s credential framework is designed for long-term career mobility. Upon completion, candidates will receive a 40-credit professional diploma in hotel management (aligned with the National Higher Education Qualification Framework) from MSU alongside NSDC skill certification. These credentials can be...
Shiji, the global leader in hospitality technology, announced today that, its official entry into Pakistan with the successful go-live of Daylight PMS at Pearl Continental Hotel Rawalpindi, part of the Hashoo Group portfolio. This milestone makes Pearl Continental Rawalpindi the first hotel in Pakistan to operate on Shiji’s cloud-native Daylight PMS, marking a significant step forward in the country’s hospitality digital transformation and setting a new benchmark for guest-centric, secure hotel operations.Shiji, the global leader in hospitality technology, announced today that, its official entry into Pakistan with the successful go-live of Daylight PMS at Pearl Continental Hotel Rawalpindi, part of...
To mark the 2026 Lunar New Year, we extend our sincere thanks to our partners, customers, investors, employees, and friends worldwide for their continued support, and we would like to use this moment to look back at the progress made over the past year and outline the path forward.To mark the 2026 Lunar New Year, we extend our sincere thanks to our partners, customers, investors, employees, and friends worldwide for their continued support, and we would like to use this moment to look back at the progress made over the past year and outline the path forward.
CHICAGO (February 16, 2026) – Hyatt Hotels Corporation (“Hyatt,” “the Company,” “we,” “us,” or “our”) (NYSE: H) today announced that Thomas J. Pritzker, Executive Chairman of the Board of… CHICAGO (February 16, 2026) – Hyatt Hotels Corporation (“Hyatt,” “the Company,” “we,” “us,” or “our”) (NYSE: H) today announced that Thomas J. Pritzker, Executive Chairman of the Board of…
The policy permits residents to register either as urban or rural homestays and offer up to six rooms with a maximum of 12 beds, provided the owner resides on the premises and meets prescribed infrastructure standards such as proper bedrooms, toilets, electricity and water supply. Officials said the initiative is designed to expand accommodation capacity while generating income at the household level, supporting reverse migration and enabling families with spare rooms to earn locally.The policy permits residents to register either as urban or rural homestays and offer up to six rooms with a maximum of 12 beds, provided the owner...



