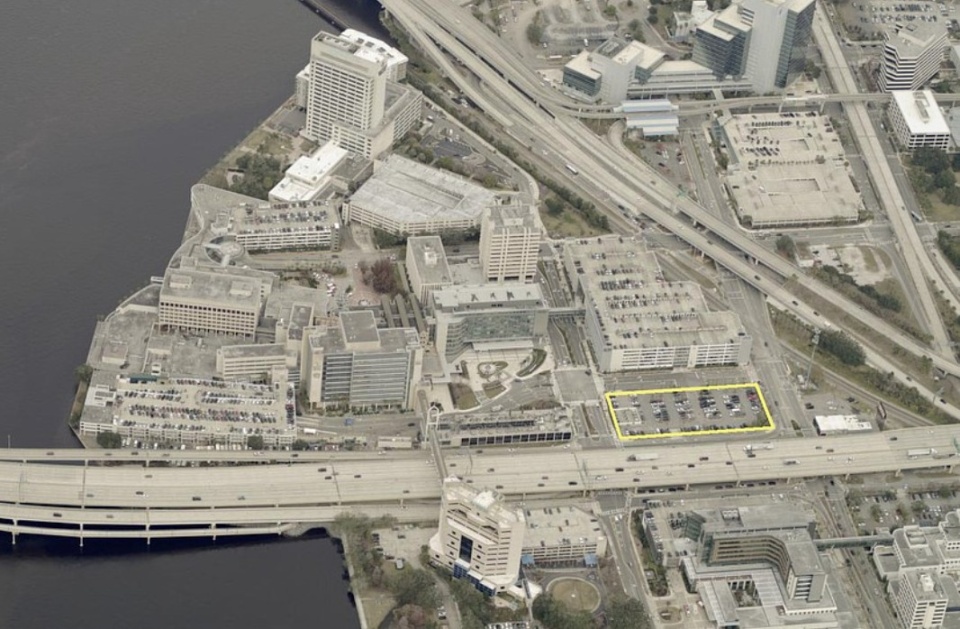MGM Resorts International (NYSE: MGM) (“MGM Resorts” or the “Company”) has reached a significant milestone in its renewable energy strategy, now powering up to 100% of its daytime electricity needs on the Las Vegas Strip with solar energy. The achievement was made possible after the Company began receiving 115 MW of solar energy and 400 megawatt-hours (MWh) of battery storage in December of 2025 from the recently completed Escape Solar and Storage Project, located in Lincoln County, Nevada.MGM Resorts International (NYSE: MGM) (“MGM Resorts” or the “Company”) has reached a significant milestone in its renewable energy strategy, now powering up...
The IHG Owners Association is pleased to announce the appointment of Prakash Maggan, Principal & CFO of Rainmaker Hospitality, as Chair of its Global Board of Directors for 2026. Maggan’s blend of financial discipline, operational experience and long-standing involvement with the Association position him to guide key initiatives and advocacy throughout the year.The IHG Owners Association is pleased to announce the appointment of Prakash Maggan, Principal & CFO of Rainmaker Hospitality, as Chair of its Global Board of Directors for 2026. Maggan’s blend of financial discipline, operational experience and long-standing involvement with the Association position him to guide key initiatives...
Maharashtra State IHMCT, Pune and Institute of Hotel Management, Pusa were declared the first runner-up and second runner-up respectively, at the Grand Finale held on January 19, 2026 at IHM, Pusa, New Delhi. The award for the Best Bhaja Dish was conferred upon the team from Chef’s Kitchen Institute of Culinary Arts and Hotel Management, Kolhapur, said a release.Maharashtra State IHMCT, Pune and Institute of Hotel Management, Pusa were declared the first runner-up and second runner-up respectively, at the Grand Finale held on January 19, 2026 at IHM, Pusa, New Delhi. The award for the Best Bhaja Dish was conferred...
The American Hotel & Lodging Association (AHLA), the largest hotel association in America, today announced its 2026 officers, Executive Committee, and Board of Directors, a list that includes some of the most respected and influential names in the hotel industry.The American Hotel & Lodging Association (AHLA), the largest hotel association in America, today announced its 2026 officers, Executive Committee, and Board of Directors, a list that includes some of the most respected and influential names in the hotel industry.
Annual U.S. hotel occupancy and revenue per available room (RevPAR) fell year over year for the first time since 2020, according to 2025 data from CoStar, a leading global provider of online real estate marketplaces, information, and analytics in the property markets.Annual U.S. hotel occupancy and revenue per available room (RevPAR) fell year over year for the first time since 2020, according to 2025 data from CoStar, a leading global provider of online real estate marketplaces, information, and analytics in the property markets.
After years of rapid digital acceleration, infrastructure now constrains innovation more than imagination does. At the same time, the promise of artificial intelligence, automation, and hyper-personalisation has collided with an uncomfortable reality: many hotel technology environments can no longer support modern demands.After years of rapid digital acceleration, infrastructure now constrains innovation more than imagination does. At the same time, the promise of artificial intelligence, automation, and hyper-personalisation has collided with an uncomfortable reality: many hotel technology environments can no longer support modern demands.
In hospitality, quiet luxury is defined less by what is added and more by what is considered. Rather than relying on scale, spectacle, or overt branding, GCSTIMES believes that it prioritizes intentional choices, with materials selected for their authenticity, design details that serve both function and meaning, and experiences shaped to feel natural within their context.In hospitality, quiet luxury is defined less by what is added and more by what is considered. Rather than relying on scale, spectacle, or overt branding, GCSTIMES believes that it prioritizes intentional choices, with materials selected for their authenticity, design details that serve both function...
During our customer service workshops, we do an exercise we call the Moment of Misery™ Grid. The short version is that participants are asked to write down all the complaints they hear and how often they hear them. We then list them in order, with the most common complaints at the top.During our customer service workshops, we do an exercise we call the Moment of Misery™ Grid. The short version is that participants are asked to write down all the complaints they hear and how often they hear them. We then list them in order, with the most common complaints...
Goyal launched Zomato in 2008, led it to a landmark stock market listing in 2021 and later rebranded the group as Eternal following its purchase of Blinkit in 2022, which has since become the company’s largest revenue driver.Goyal launched Zomato in 2008, led it to a landmark stock market listing in 2021 and later rebranded the group as Eternal following its purchase of Blinkit in 2022, which has since become the company’s largest revenue driver.

Baptist Health is planning to build a 15-story, $110 million hotel to its campus on the Downtown Southbank in Jacksonville, Florida. The 226-guestroom hotel is planned at Palm Avenue and Gary Street on an 1.82-acre site at 1051 Palm Ave., which is now a parking lot. Plans include a 5,000-square-foot rooftop restaurant and terrace open to the public, plus 130 parking spaces. Concord Hospitality Enterprises would operate the hotel.
For detailed information on upcoming hotel developments, construction & renovation projects in the planning, design, pre-construction and construction phases including who is involved plus their contact information and our Preferred Vendor Directory & featured vendors, hotel listings, & supplier marketplace please visit: HotelProjectLeads.com and subscribe today.



