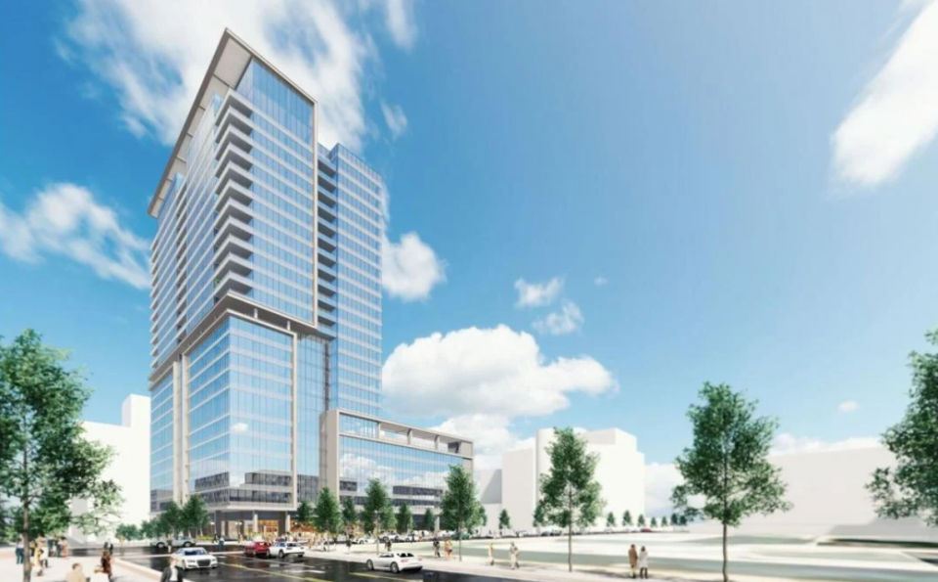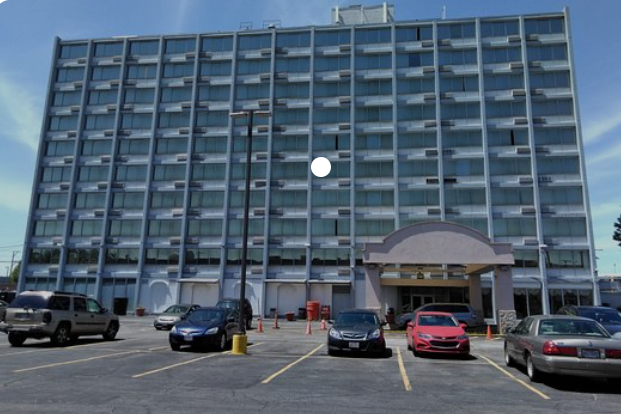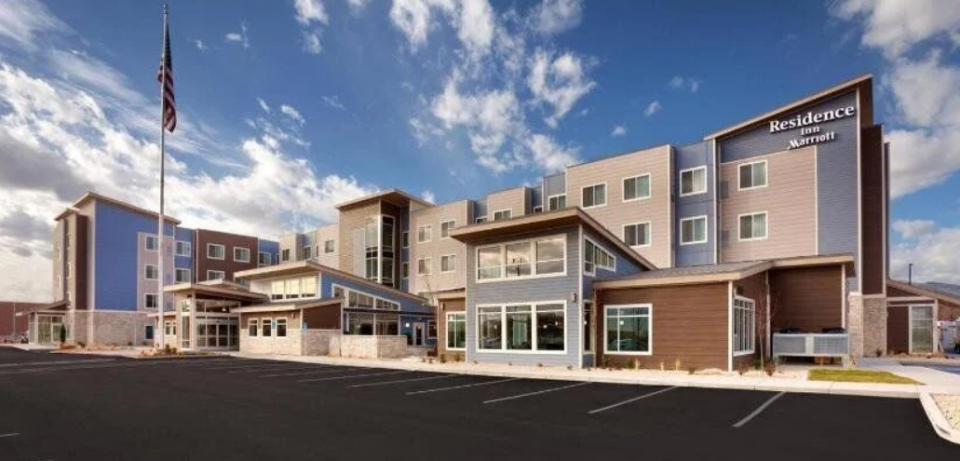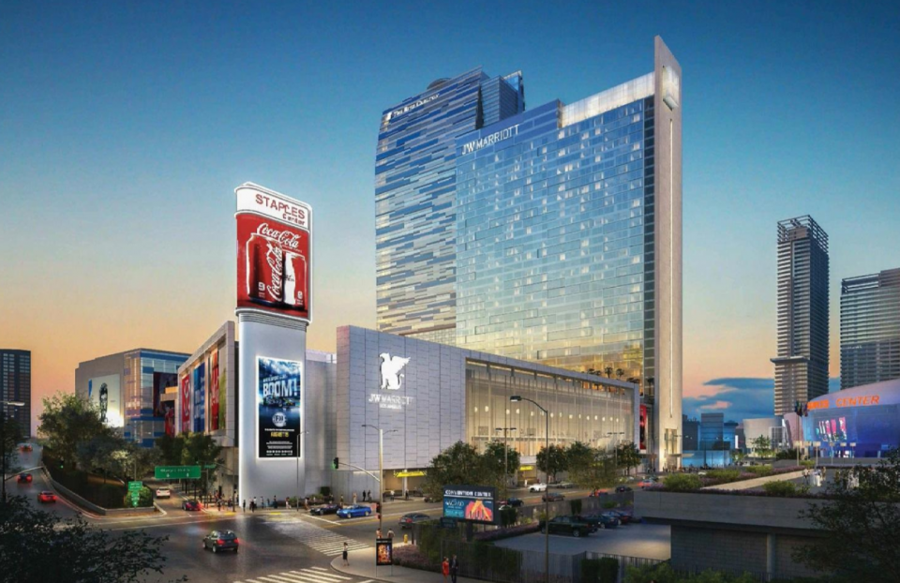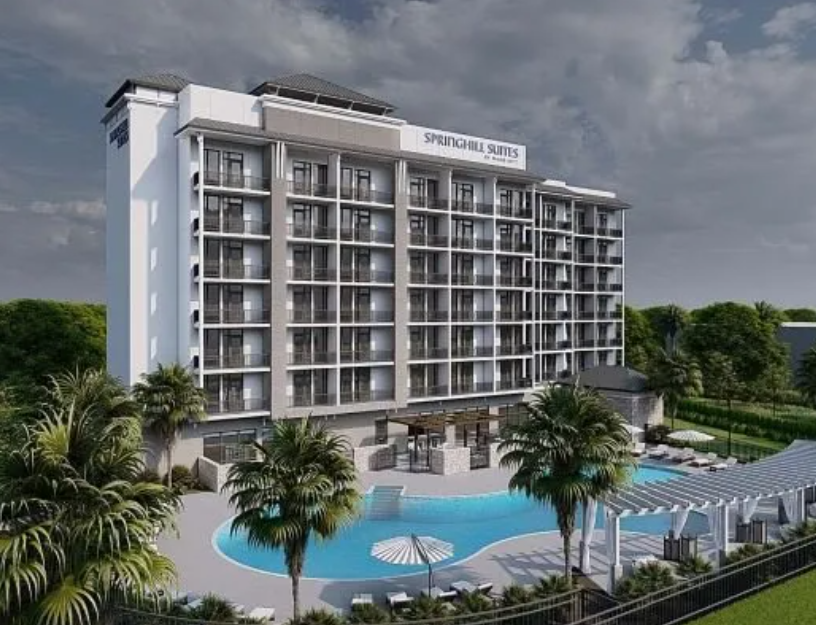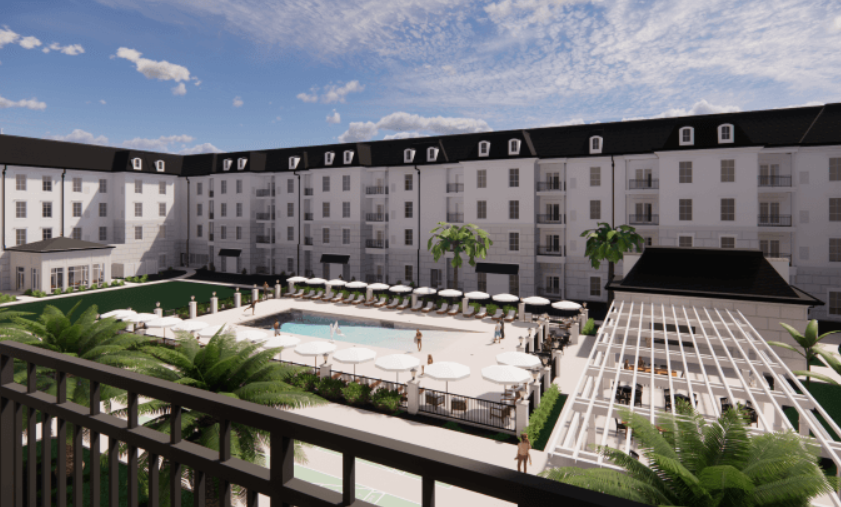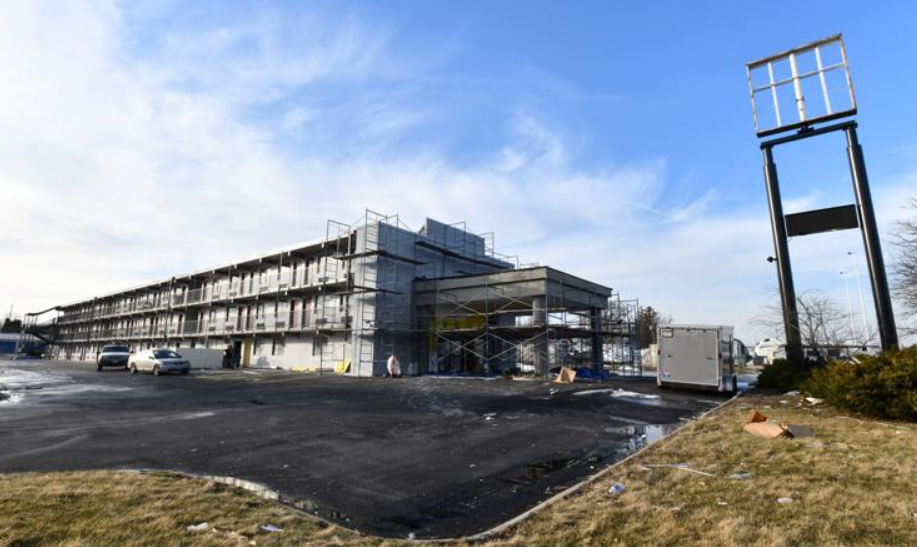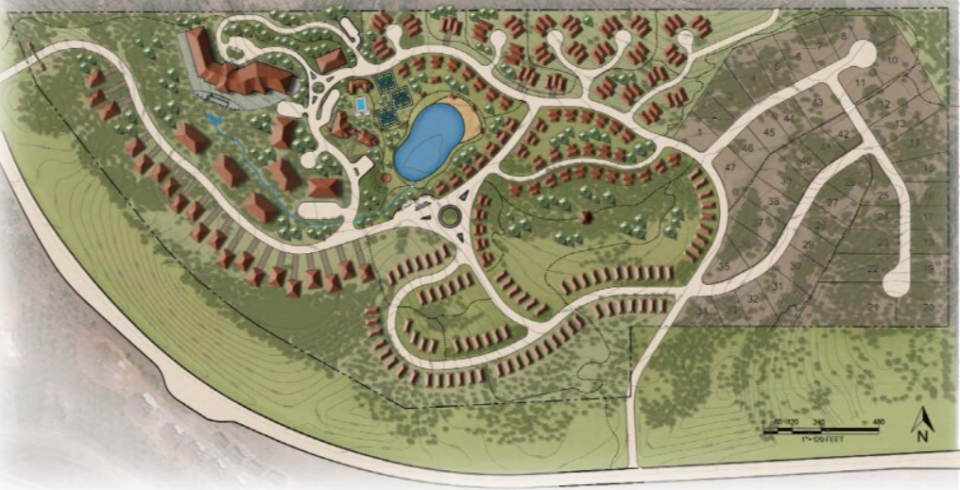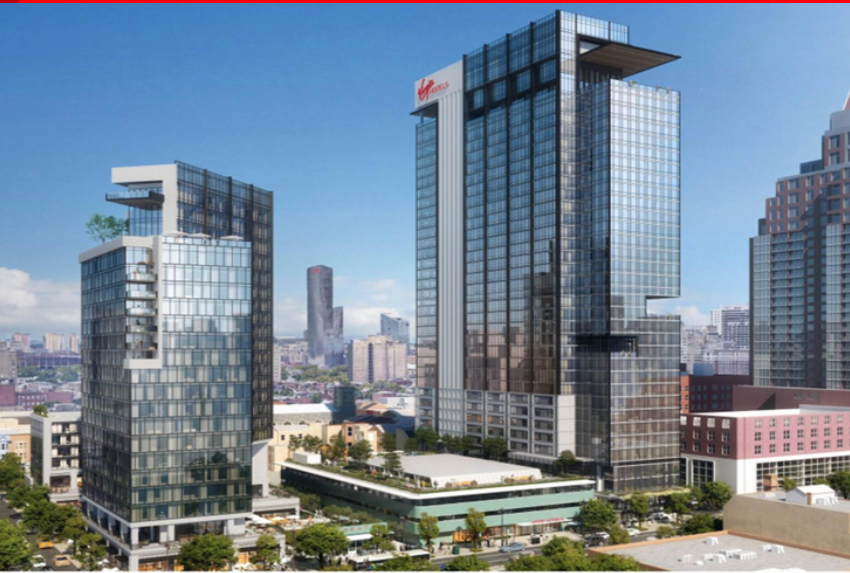
A Virgin Hotel is planned for Center City as part of a large development project in the works at Broad and Lombard streets in Philadelphia, Pennsylvania. The lots at 500 South Broad St. includes the The District Health Center One, constructed in 1960, that was added to the Philadelphia Register of Historic Places in 2017. The block also includes the former World Communications Charter School, a large surface parking lot and the shuttered XO Lounge dance club. The development group selected for the project is led by The Goldenberg Group, The Badger Group and Harvey and Robert Spear, with design work from Skidmore, Owings & Merrill. The mixed-use project includes residential, student housing, hospitality, restaurants and grocery.
For detailed information on upcoming hotel developments, construction & renovation projects in the planning, design, pre-construction and construction phases including who is involved plus their contact information and our Preferred Vendor Directory & featured vendors please visit: HotelProjectLeads.com and subscribe today.




