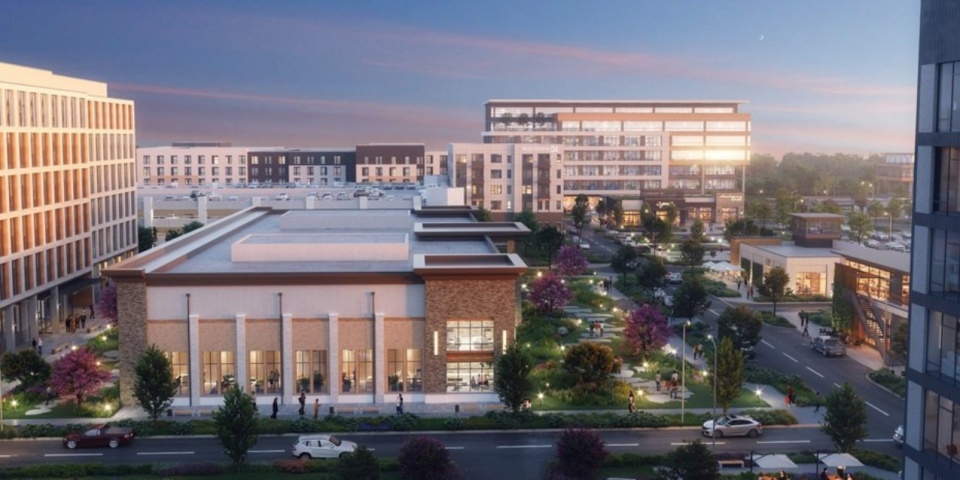India’s food delivery sector is a significant economic engine, generating INR 1.2 lakh crore in gross output in 2023-24 and expanding faster than the overall economy. The sector’s growth has led to a substantial increase in direct employment and a strong multiplier effect on the broader economy, boosting production and income.India’s food delivery sector is a significant economic engine, generating INR 1.2 lakh crore in gross output in 2023-24 and expanding faster than the overall economy. The sector’s growth has led to a substantial increase in direct employment and a strong multiplier effect on the broader economy, boosting production and...
Palladium Hotel Group, is excited to announce the official re-opening and launch of Grand Palladium Select Bávaro and Family Selection at Grand Palladium Select Bávaro. This much anticipated re-opening follows an impressive $61.5 million renovation completed earlier this year underscoring Palladium Hotel Group’s commitment to reinvention, staying ahead of industry design trends, and elevating guest experiences.Palladium Hotel Group, is excited to announce the official re-opening and launch of Grand Palladium Select Bávaro and Family Selection at Grand Palladium Select Bávaro. This much anticipated re-opening follows an impressive $61.5 million renovation completed earlier this year underscoring Palladium Hotel Group’s commitment to...
Montage International in partnership with leading real estate and development firm, Thor Urbana, and growing luxury community pioneer and club operator, Life Properties International (LIFE), announce the development of a new luxury resort, Montage Valle de Guadalupe, located within the iconic Bruma Wine Estate in Valle de Guadalupe, Mexico. Anticipated to open in 2028, the sprawling resort will be Montage International’s fifth property in Mexico, following its flagship Mexican resort, Montage Los Cabos, which opened in 2018. Montage and Pendry Punta Mita and Pendry Mexico City are currently in development.Montage International in partnership with leading real estate and development firm,...
The partnership will initially onboard students at select Lemon Tree properties, to undergo immersive classroom and on-the-job training across key hotel operations, with plans to expand across additional locations in the coming years, said a release.The partnership will initially onboard students at select Lemon Tree properties, to undergo immersive classroom and on-the-job training across key hotel operations, with plans to expand across additional locations in the coming years, said a release.
Running hotel operations in 2026 will demand tighter coordination, smarter planning, and proactive decision-making across every department. To support your strategy, Otelier built a comprehensive, ready-to-use 2026 Hotel Planning Calendar – designed specifically for hotel operators, finance teams, and commercial leaders.Running hotel operations in 2026 will demand tighter coordination, smarter planning, and proactive decision-making across every department. To support your strategy, Otelier built a comprehensive, ready-to-use 2026 Hotel Planning Calendar – designed specifically for hotel operators, finance teams, and commercial leaders.
Tambourine, the global leader in hotel marketing technology, today announced the successful launch of a new website for Ted Turner Reserves, a collection of eco-conscious luxury destinations spanning over one million acres of preserved wilderness across the American Southwest. The website represents a major step forward in the brand’s ongoing effort to share its conservation mission and inspire responsible travel through immersive digital storytelling.Tambourine, the global leader in hotel marketing technology, today announced the successful launch of a new website for Ted Turner Reserves, a collection of eco-conscious luxury destinations spanning over one million acres of preserved wilderness across the...
Today’s Office Manager sits at the operational core of the organisation — balancing people, processes, costs, and culture under constant pressure. Expectations keep rising, but time and resources do not. The Office Manager AI Toolkit was explicitly created for this reality.Today’s Office Manager sits at the operational core of the organisation — balancing people, processes, costs, and culture under constant pressure. Expectations keep rising, but time and resources do not. The Office Manager AI Toolkit was explicitly created for this reality.
GVK Reddy’s daughter, Shalini Bhupal, is set to acquire Indian Hotels’ 25.5% stake in Taj GVK Hotels & Resorts for Rs 592 crore, becoming the largest shareholder. This move increases the GVK Reddy family’s stake to approximately 75%, while Indian Hotels will continue to manage the hotel portfolio under long-term contracts.GVK Reddy’s daughter, Shalini Bhupal, is set to acquire Indian Hotels’ 25.5% stake in Taj GVK Hotels & Resorts for Rs 592 crore, becoming the largest shareholder. This move increases the GVK Reddy family’s stake to approximately 75%, while Indian Hotels will continue to manage the hotel portfolio under long-term...
The history of all-inclusive travel dates back nearly 100 years: Holiday camps in the U.K. pioneered the idea in the 1930s, and in 1950, the first “modern” resort utilizing the approach opened in Spain (it was a destination with tents and straw huts)—with others soon to follow.The history of all-inclusive travel dates back nearly 100 years: Holiday camps in the U.K. pioneered the idea in the 1930s, and in 1950, the first “modern” resort utilizing the approach opened in Spain (it was a destination with tents and straw huts)—with others soon to follow.

Greenberg Gibbons has broken ground on the $500 million Midtown64 development near Richmond, Virginia. The 46-acre project includes hotel, retail, office and housing. The development will repurpose and expand the former office campus of Genworth Financial and will be built in partnership with Shamin Hotels. Midtown64 will be developed in two phases. Phase one will include a 226 guestroom dual-branded hotel, retail, restaurant, 300,000 square feet of office space, 194 townhomes and 1,000 apartment units.
For detailed information on upcoming hotel developments, construction & renovation projects in the planning, design, pre-construction and construction phases including who is involved plus their contact information and our Preferred Vendor Directory & featured vendors, hotel listings, & supplier marketplace please visit: HotelProjectLeads.com and subscribe today.



