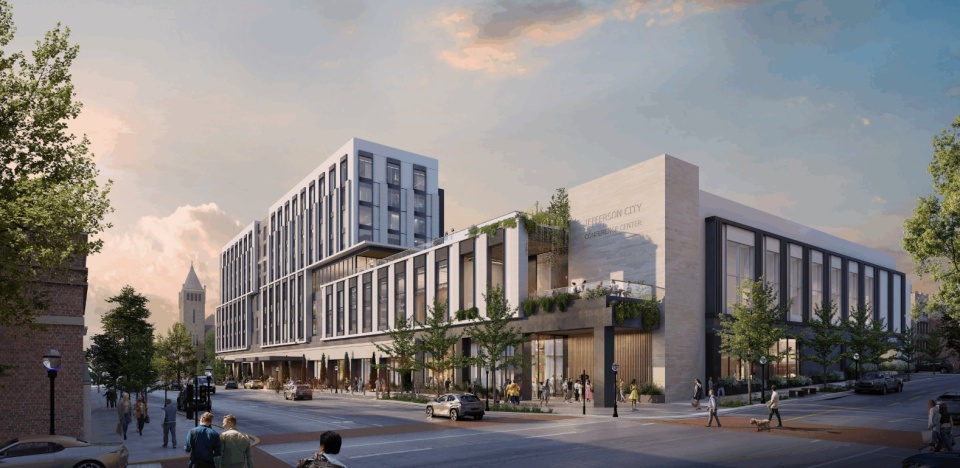October 30, 2025 (Austin, Texas) — Hospitality Financial and Technology Professionals (HFTP®), producer of HITEC, is pleased to announce the 2026 HITEC North America Advisory Council. This esteemed group of hospitality technology leaders will guide the educational planning and program development for the 2026 Hospitality Industry Technology Exposition and Conference (HITEC®) in San Antonio, Texas, taking place June 15–18 at the Henry B. Gonzalez Convention Center.October 30, 2025 (Austin, Texas) — Hospitality Financial and Technology Professionals (HFTP®), producer of HITEC, is pleased to announce the 2026 HITEC North America Advisory Council. This esteemed group of hospitality technology leaders will guide...
The president of Wynn Al Marjan Island and Wynn Mayfair on how his mega $5.1 billion complex which is scheduled to open in 2027 plans to attract guests from the subcontinent.The president of Wynn Al Marjan Island and Wynn Mayfair on how his mega $5.1 billion complex which is scheduled to open in 2027 plans to attract guests from the subcontinent.

Developer Garfield Public/Private, LLC is proposing to build a downtown hotel and conference center in Jefferson City, Missouri. The project would include: a 204 guestroom full-service nationally branded hotel, lobby restaurant/lounge & café, terrace restaurant/lounge, a fitness center, swimming pool, and business center along with 29,350 SF of conference space. DLR Group is designing the project.
For detailed information on upcoming hotel developments, construction & renovation projects in the planning, design, pre-construction and construction phases including who is involved plus their contact information and our Preferred Vendor Directory & featured vendors, hotel listings, & supplier marketplace please visit: HotelProjectLeads.com and subscribe today.
The premium hotel brand of PRISM, the parent company of OYO, announced the launch of their first wildlife property, SUNDAY Hotel & Resort at Kiyari Kham located near the Jim Corbett National Park, said a release.The premium hotel brand of PRISM, the parent company of OYO, announced the launch of their first wildlife property, SUNDAY Hotel & Resort at Kiyari Kham located near the Jim Corbett National Park, said a release.
Colicchio Consulting announces it has placed New York City’s first official Central Perk Coffeehouse in Times Square at the corner of 47th Street and 7Th Avenue alongside The Times Square EDITION. Scheduled to open in late 2025, Central Perk invites locals, tourists, and “Friends” superfans to step into a modern, updated version of one of television’s most beloved gathering spots.Colicchio Consulting announces it has placed New York City’s first official Central Perk Coffeehouse in Times Square at the corner of 47th Street and 7Th Avenue alongside The Times Square EDITION. Scheduled to open in late 2025, Central Perk invites locals,...
Canary Technologies, the award-winning AI-powered Guest Management System for hospitality, has been named the winner of the American Hotel & Lodging Association’s (AHLA) Technology Acceleration Award.Canary Technologies, the award-winning AI-powered Guest Management System for hospitality, has been named the winner of the American Hotel & Lodging Association’s (AHLA) Technology Acceleration Award.
Why do some of the world’s most celebrated hotels receive lower guest ratings than others with fewer accolades? The answer lies in how excellence is defined. As Michelin’s new Key system expands globally, its view of what makes a hotel exceptional sometimes contrasts with what guests actually experience.Why do some of the world’s most celebrated hotels receive lower guest ratings than others with fewer accolades? The answer lies in how excellence is defined. As Michelin’s new Key system expands globally, its view of what makes a hotel exceptional sometimes contrasts with what guests actually experience.
Post ContentPost Content
As a sustainable hotel supplier serving the global hospitality industry, we’re always curious about how different destinations are embracing sustainability. This time, we’re turning our focus to Southeast Asia and particularly, the inspiring work of the Penang Green Council (PGC) and its Green Hotel Programme in Malaysia.As a sustainable hotel supplier serving the global hospitality industry, we’re always curious about how different destinations are embracing sustainability. This time, we’re turning our focus to Southeast Asia and particularly, the inspiring work of the Penang Green Council (PGC) and its Green Hotel Programme in Malaysia.
Dubai, UAE. 30 October 2025. FHS World 2025 honoured leading luminaries shaping the future of the Middle East’s hospitality and tourism sector with four FHS Awards to celebrate the best of the best in the industry.Dubai, UAE. 30 October 2025. FHS World 2025 honoured leading luminaries shaping the future of the Middle East’s hospitality and tourism sector with four FHS Awards to celebrate the best of the best in the industry.



