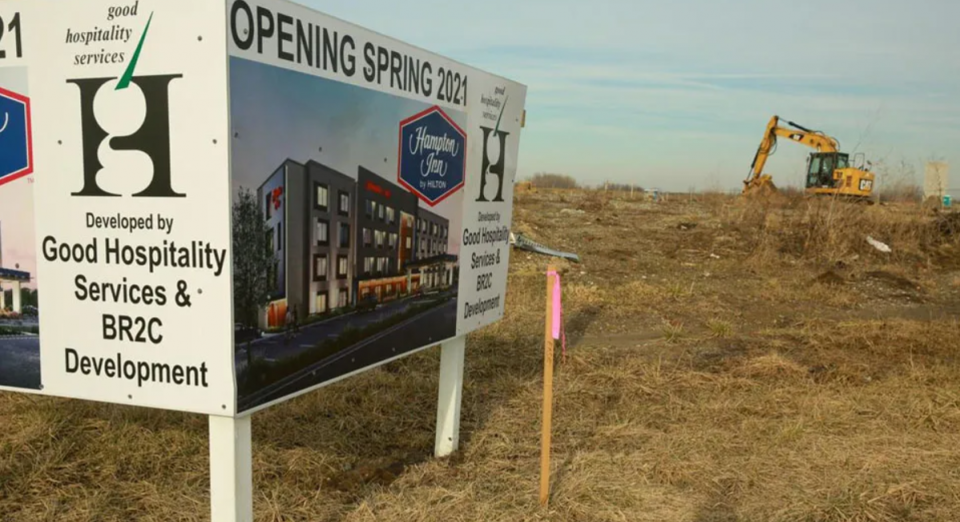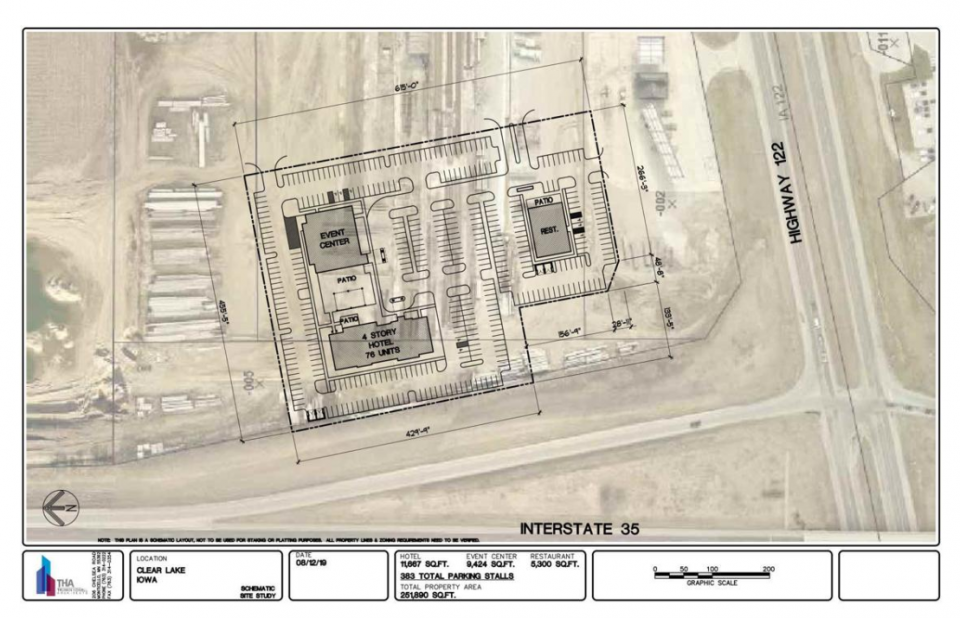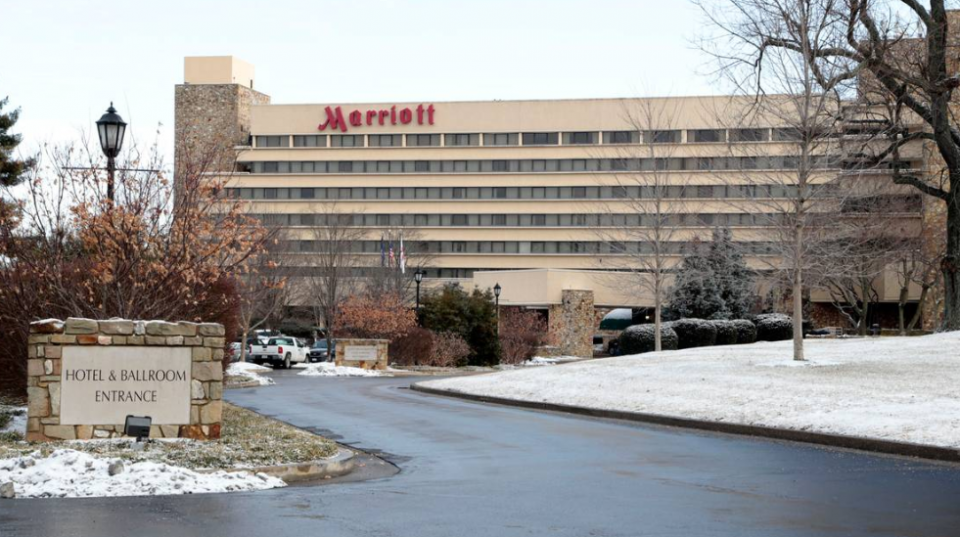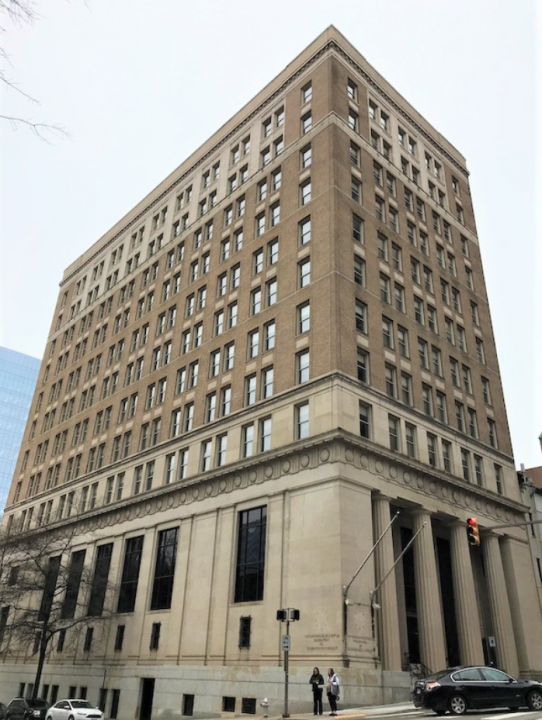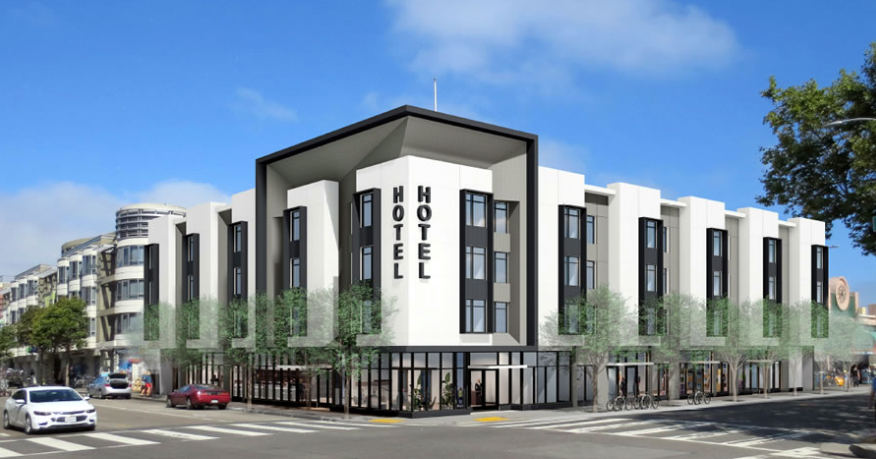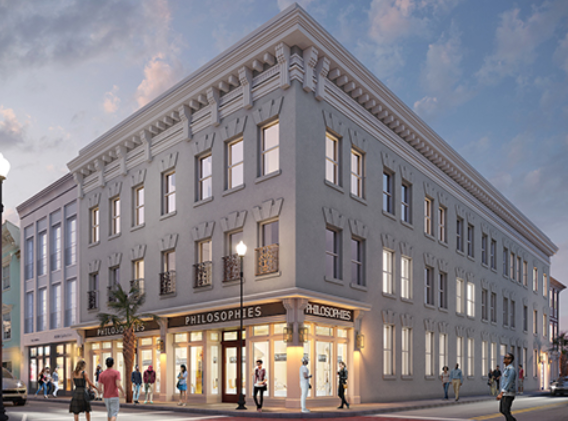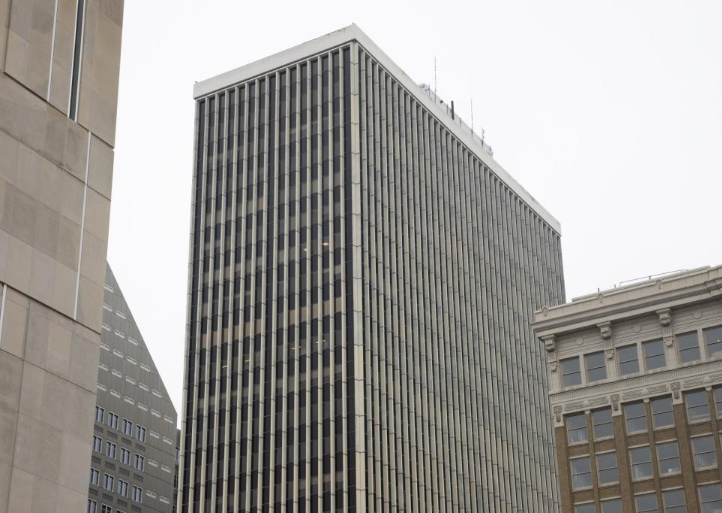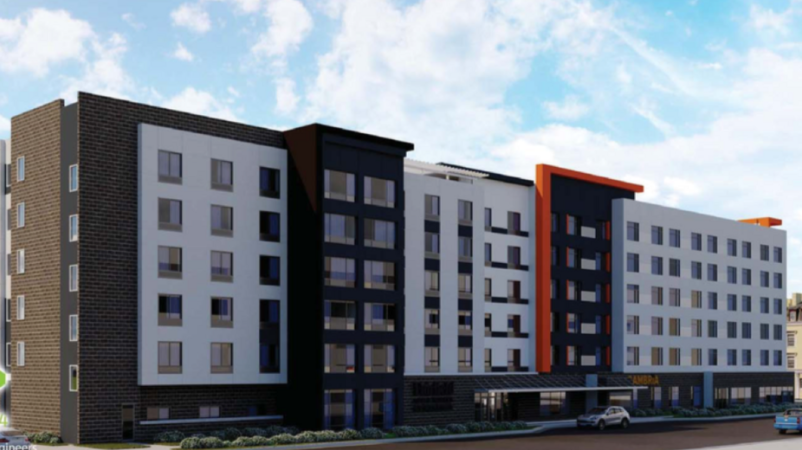
NewForm Real Estate with partner Hines us currently renovated the La Colombe d’Or Hotel in Houston Texas. An addition to the 34-story The Residences at La Colombe d’Or is also being developed by Hines, La Colombe d’Or Hotel’s footprint will be expanded to a total of 32 hotel rooms across the Mansion, Tower and Garden Bungalows. Dan Zimmerman is President of NewForm Real Estate. The Manson renovation is led by internationally renowned design firm Rottet Studio and also involving expanding the restaurant and bar. The Tower includes 18 hotel suites on the lower level of The Residences at La Colombe d’Or and is being designed by Muniz + Albin with interiors by Rottet Studio. The Garden Bungalows includes 9 suites grouped around a courtyard and are accessed via a walkway from the new tower, designed by Gin Design Group. The project will be completed late 2020. For more information on this and other upcoming hotel construction and renovation projects in the planning, design, pre-construction and construction phase including who is involved and their contact information and Preferred Vendor Directory please visit: HotelProjectLeads.com and subscribe today.




