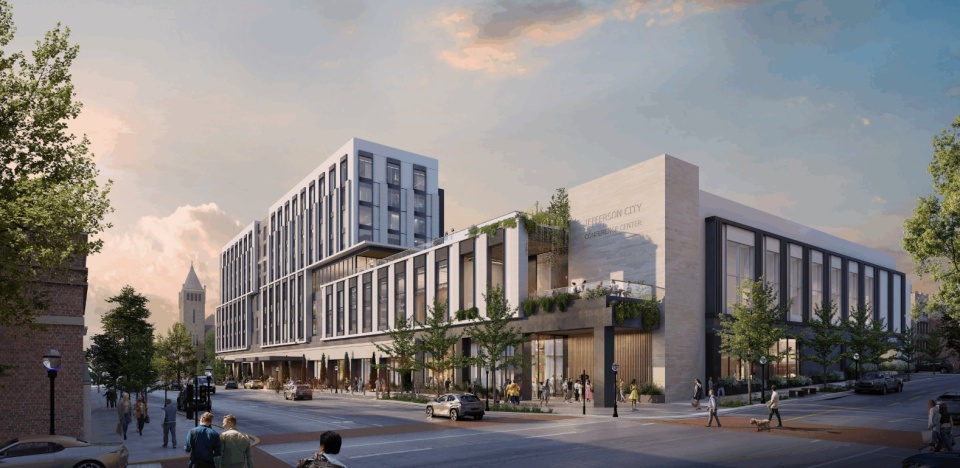TAFER Hotels & Resorts, the forward-thinking leisure and hospitality company celebrated for its portfolio of award-winning hotels, luxury resorts, and boutique villas across Mexico and the Caribbean, proudly announces its newest development in Puerto Vallarta – Garza Blanca Sanctuary Tower, opening early 2026, with an additional Sanctuary tower debuting in late 2026. Rising 20 stories above the turquoise waters of Banderas Bay, Garza Blanca Sanctuary introduces 118 oceanfront suites that blend contemporary design with TAFER’s signature hospitality. This expansion will significantly increase the brand’s presence in Puerto Vallarta, offering modern high-design spaces for families, groups and couples alike.TAFER Hotels &...
The U.S. hotel industry reported negative year-over-year comparisons, according to CoStar’s latest data through 25 October. CoStar is a leading global provider of online real estate marketplaces, information and analytics in the property markets.The U.S. hotel industry reported negative year-over-year comparisons, according to CoStar’s latest data through 25 October. CoStar is a leading global provider of online real estate marketplaces, information and analytics in the property markets.
CHICAGO – (October 30, 2025) – Hyatt Hotels Corporation (NYSE: H) and La Compañía Hotels & Resorts announced today the grand opening of Elysium Spa & Wellness House, a restorative 22,000 sq…. CHICAGO – (October 30, 2025) – Hyatt Hotels Corporation (NYSE: H) and La Compañía Hotels & Resorts announced today the grand opening of Elysium Spa & Wellness House, a restorative 22,000 sq….
From the sun-drenched shores of the South to the refined tranquility of the North, a new wave of sustainable comfort is transforming the hospitality experience. Our eco-conscious slippers, crafted with soft, breathable cotton velour or pearl cotton uppers, and paired with naturally derived linen or sugarcane soles, are designed to make every guest feel perfectly at home, wherever they stay.From the sun-drenched shores of the South to the refined tranquility of the North, a new wave of sustainable comfort is transforming the hospitality experience. Our eco-conscious slippers, crafted with soft, breathable cotton velour or pearl cotton uppers, and paired with...
October 30, 2025 (Austin, Texas) — Hospitality Financial and Technology Professionals (HFTP®), producer of HITEC, is pleased to announce the 2026 HITEC North America Advisory Council. This esteemed group of hospitality technology leaders will guide the educational planning and program development for the 2026 Hospitality Industry Technology Exposition and Conference (HITEC®) in San Antonio, Texas, taking place June 15–18 at the Henry B. Gonzalez Convention Center.October 30, 2025 (Austin, Texas) — Hospitality Financial and Technology Professionals (HFTP®), producer of HITEC, is pleased to announce the 2026 HITEC North America Advisory Council. This esteemed group of hospitality technology leaders will guide...
The president of Wynn Al Marjan Island and Wynn Mayfair on how his mega $5.1 billion complex which is scheduled to open in 2027 plans to attract guests from the subcontinent.The president of Wynn Al Marjan Island and Wynn Mayfair on how his mega $5.1 billion complex which is scheduled to open in 2027 plans to attract guests from the subcontinent.

Developer Garfield Public/Private, LLC is proposing to build a downtown hotel and conference center in Jefferson City, Missouri. The project would include: a 204 guestroom full-service nationally branded hotel, lobby restaurant/lounge & café, terrace restaurant/lounge, a fitness center, swimming pool, and business center along with 29,350 SF of conference space. DLR Group is designing the project.
For detailed information on upcoming hotel developments, construction & renovation projects in the planning, design, pre-construction and construction phases including who is involved plus their contact information and our Preferred Vendor Directory & featured vendors, hotel listings, & supplier marketplace please visit: HotelProjectLeads.com and subscribe today.
The premium hotel brand of PRISM, the parent company of OYO, announced the launch of their first wildlife property, SUNDAY Hotel & Resort at Kiyari Kham located near the Jim Corbett National Park, said a release.The premium hotel brand of PRISM, the parent company of OYO, announced the launch of their first wildlife property, SUNDAY Hotel & Resort at Kiyari Kham located near the Jim Corbett National Park, said a release.
Colicchio Consulting announces it has placed New York City’s first official Central Perk Coffeehouse in Times Square at the corner of 47th Street and 7Th Avenue alongside The Times Square EDITION. Scheduled to open in late 2025, Central Perk invites locals, tourists, and “Friends” superfans to step into a modern, updated version of one of television’s most beloved gathering spots.Colicchio Consulting announces it has placed New York City’s first official Central Perk Coffeehouse in Times Square at the corner of 47th Street and 7Th Avenue alongside The Times Square EDITION. Scheduled to open in late 2025, Central Perk invites locals,...



