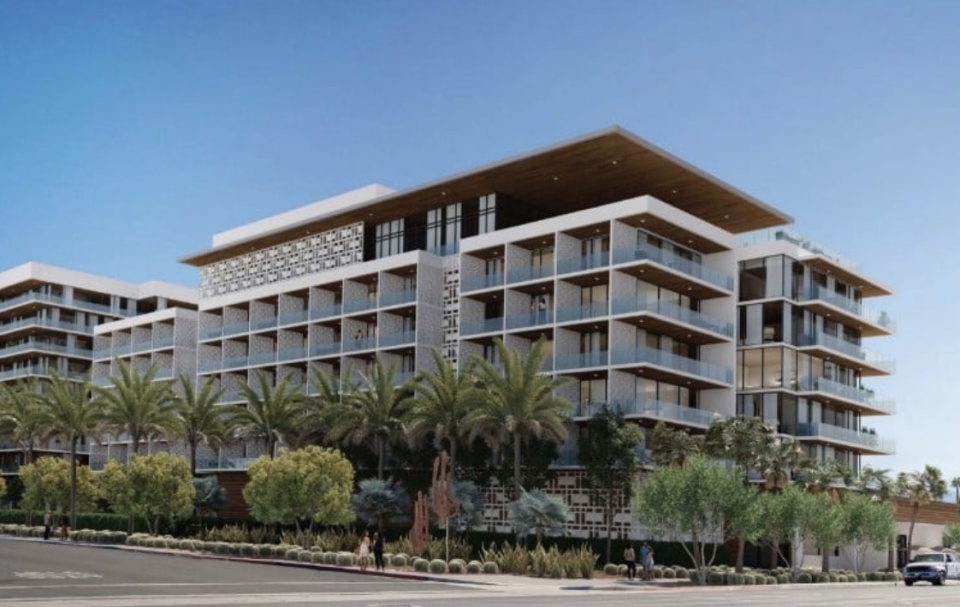Houston, Texas (December 5, 2025) – Hotel Daphne, the latest boutique property from the acclaimed hospitality brand Bunkhouse Hotels, is now open in Houston’s beloved Heights neighborhood. The… Houston, Texas (December 5, 2025) – Hotel Daphne, the latest boutique property from the acclaimed hospitality brand Bunkhouse Hotels, is now open in Houston’s beloved Heights neighborhood. The…

Developers are proposing to build a seven-story resort hotel and nine-story residential development that would replace a Midtown parking lot with 257 hotel rooms, 132 condominiums, and a standalone restaurant in Palm Springs, California. The project, planned for 847 East Andreas Road between the Hilton and Renaissance hotels, is proposed by Nexus Development Inc. on a 5.64-acre site currently a surface parking. The development would include three swimming pools, a rooftop terrace, an event lawn, and indoor meeting and ballroom spaces. Guests and residents would also have access to a ground-floor restaurant and bar, a fitness center, and an residents’ lounge. The project is scheduled for review by the city planning commission.
For detailed information on upcoming hotel developments, construction & renovation projects in the planning, design, pre-construction and construction phases including who is involved plus their contact information and our Preferred Vendor Directory & featured vendors, hotel listings, & supplier marketplace please visit: HotelProjectLeads.com and subscribe today.
IHG Hotels & Resorts (IHG), one of the world’s leading hotel companies, announces the signing of InterContinental Prague – marking the world’s first and largest luxury hotel brand’s eagerly anticipated return to the Czech capital city.IHG Hotels & Resorts (IHG), one of the world’s leading hotel companies, announces the signing of InterContinental Prague – marking the world’s first and largest luxury hotel brand’s eagerly anticipated return to the Czech capital city.
Hilton (NYSE: HLT) today announces the opening of the first Spark by Hilton hotel in the Caribbean and Latin America, marking a significant milestone in the global expansion of Hilton’s premium economy brand. Owned by Ponce Resorts Inc. and managed by HI Development P.R.Corp, the 120-room Spark by Hilton Ponce offers guests reliable essentials and warm, friendly service, at an accessible price point.Hilton (NYSE: HLT) today announces the opening of the first Spark by Hilton hotel in the Caribbean and Latin America, marking a significant milestone in the global expansion of Hilton’s premium economy brand. Owned by Ponce Resorts Inc....
Hilton (NYSE: HLT) today announced the opening of Hilton Hyderabad Genome Valley Resort & Spa, marking the company’s entry into Hyderabad. Strategically located in India’s Biotech Hub, the urban resort blends Hilton’s vibrant spaces with an architectural style that complements the landscape and incorporates sustainable design elements.Hilton (NYSE: HLT) today announced the opening of Hilton Hyderabad Genome Valley Resort & Spa, marking the company’s entry into Hyderabad. Strategically located in India’s Biotech Hub, the urban resort blends Hilton’s vibrant spaces with an architectural style that complements the landscape and incorporates sustainable design elements.
The Chinese government has called for its citizens to refrain from traveling to Japan. While this has raised concerns about the potential consequences of a decrease in Chinese visitors, CBRE believes any impact on the overall inbound tourism market is likely to remain limited. This is because the proportion of group tours by Chinese visitors to Japan, which used to account for around 50% of arrivals from this market, has fallen to 15.6%, indicating that the inbound market has become more resilient to changes in diplomatic relations. At the same time, the weak yen and attractive prices for foreigners are...
Where long-haul travel once seemed self-evident, destinations closer to home have now become more popular. Dutch travellers increasingly opt for holidays within the country, a trend that particularly benefits holiday parks. This development is expanding: international visitors are also discovering the Netherlands as an attractive and accessible holiday destination. As a result, demand for holiday parks is growing rapidly, while the development of new parks has slowed in recent years and even risks coming to a halt. This puts pressure on the market: without new investments, there is a looming shortage of suitable holiday park accommodation.Where long-haul travel once seemed...
Prize by Radisson Osnabrück celebrates its opening in the center of the city, unveiling the brand’s refreshed design expression for the first time. As the debut location for this refreshed look, the hotel introduces a warmer, more tactile atmosphere that sets the tone for the next generation of Prize by Radisson. With its address on Johannisstrasse, the property places guests just steps from Osnabrück’s cultural landmarks and lively urban scene.Prize by Radisson Osnabrück celebrates its opening in the center of the city, unveiling the brand’s refreshed design expression for the first time. As the debut location for this refreshed look,...
San Diego, CA — December 4, 2025 — Cloudbeds, the intelligent unified platform powering hotel growth, announced the 15 finalists for its first Cloudbeds Collection People’s Choice Award, inviting travelers and hotel industry peers to vote for the most inspiring nominee.San Diego, CA — December 4, 2025 — Cloudbeds, the intelligent unified platform powering hotel growth, announced the 15 finalists for its first Cloudbeds Collection People’s Choice Award, inviting travelers and hotel industry peers to vote for the most inspiring nominee.
Rajasthan is witnessing a surge in luxury hotel openings as global chains expand to tap rising demand driven by billionaire weddings and premium tourism. Udaipur is leading the boom with hundreds of new high-end rooms.Rajasthan is witnessing a surge in luxury hotel openings as global chains expand to tap rising demand driven by billionaire weddings and premium tourism. Udaipur is leading the boom with hundreds of new high-end rooms.



