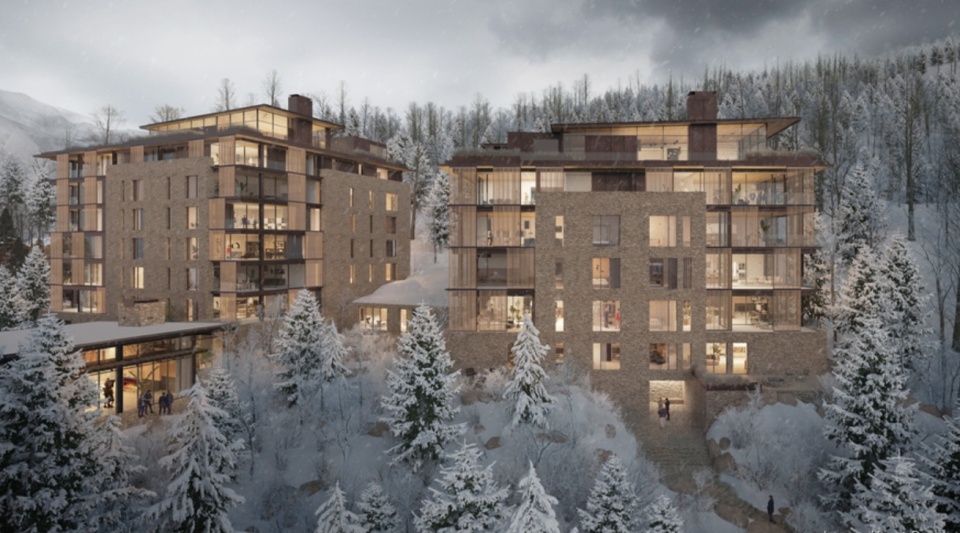Holiday Inn by IHG has unveiled a brand new look following a significant programme of renovation to upgrade the iconic Edwardian building and elevate the hotel’s offering in the centre of Farnborough.Holiday Inn by IHG has unveiled a brand new look following a significant programme of renovation to upgrade the iconic Edwardian building and elevate the hotel’s offering in the centre of Farnborough.
Last week, Hospitality Financial and Technology Professionals (HFTP®) hosted its signature education and membership event, the HFTP Annual Convention. The convention was held at the Rosen Centre Hotel in Orlando, Fla. from October 22–24, 2025 with 465 professionals in attendance. It offered an energizing and informative experience presenting education, industry insights, networking and celebration.Last week, Hospitality Financial and Technology Professionals (HFTP®) hosted its signature education and membership event, the HFTP Annual Convention. The convention was held at the Rosen Centre Hotel in Orlando, Fla. from October 22–24, 2025 with 465 professionals in attendance. It offered an energizing and informative experience...
Mews, the operating system for hospitality and shared spaces, today announced the acquisition of DataChat, a US-based AI company. The acquisition marks a major step in Mews’ mission to build fully agentic hospitality systems, where intelligent agents autonomously manage day-to-day operations, optimize performance, and empower humans to focus on the guest experience.Mews, the operating system for hospitality and shared spaces, today announced the acquisition of DataChat, a US-based AI company. The acquisition marks a major step in Mews’ mission to build fully agentic hospitality systems, where intelligent agents autonomously manage day-to-day operations, optimize performance, and empower humans to focus on...
Proposed to be operated under the Westin and Fairfield by Marriott brands (subject to the execution of definitive agreements), the proposed project will be SAMHI’s largest hotel asset by number of rooms and marks its entry into the Mumbai Metropolitan Region, the company said.Proposed to be operated under the Westin and Fairfield by Marriott brands (subject to the execution of definitive agreements), the proposed project will be SAMHI’s largest hotel asset by number of rooms and marks its entry into the Mumbai Metropolitan Region, the company said.
The program is open to both internal and external candidates with a three- or four-year hotel management degree and at least one year of operational experience. Participants undergo a rigorous selection process, including technical and logical assessments, psychometric tests, and multiple panel interviews with senior leadership, said a releaseThe program is open to both internal and external candidates with a three- or four-year hotel management degree and at least one year of operational experience. Participants undergo a rigorous selection process, including technical and logical assessments, psychometric tests, and multiple panel interviews with senior leadership, said a release
Perfectly placed on the scenic Charleston Harbor, The Cooper is now accepting reservations for overnight guests starting March 1, 2026. As the city’s first luxury waterfront hotel on the peninsula, this 191-room property is set to redefine hospitality in Charleston, the South, and beyond—offering an unprecedented urban hotel experience.Perfectly placed on the scenic Charleston Harbor, The Cooper is now accepting reservations for overnight guests starting March 1, 2026. As the city’s first luxury waterfront hotel on the peninsula, this 191-room property is set to redefine hospitality in Charleston, the South, and beyond—offering an unprecedented urban hotel experience.
The 2025 Boutique Hotel Owners Conference, hosted by the Boutique & Luxury Lodging Association (BLLA), concluded its annual gathering, offering a clear view of the challenges and opportunities shaping the future of boutique hospitality. Guided by the theme Terra Incognita, the event championed creative thinking, encouraged hoteliers to explore new strategies, and highlighted the value of integrating culture, innovation, and connectivity to elevate the guest experience and stay ahead in an evolving industry.The 2025 Boutique Hotel Owners Conference, hosted by the Boutique & Luxury Lodging Association (BLLA), concluded its annual gathering, offering a clear view of the challenges and opportunities...
Spread across 52 acres, the 180-key Taj Pondicherry features an all-day dining restaurant, two specialty restaurants, a bar, a lounge, Taj’s signature J Wellness Circle offering holistic spa therapies, and expansive banqueting spaces, said a release.Spread across 52 acres, the 180-key Taj Pondicherry features an all-day dining restaurant, two specialty restaurants, a bar, a lounge, Taj’s signature J Wellness Circle offering holistic spa therapies, and expansive banqueting spaces, said a release.
As of August 2024, more than 5,000 hotels worldwide have been verified under the World Travel & Tourism Council (WTTC) “Hotel Sustainability Basics” framework. Are you part of it? Let’s take a quick look at what’s driving this global movement.As of August 2024, more than 5,000 hotels worldwide have been verified under the World Travel & Tourism Council (WTTC) “Hotel Sustainability Basics” framework. Are you part of it? Let’s take a quick look at what’s driving this global movement.

Construction has begun on the $1 billion Four Seasons Resort Mountainview in Telluride, Colorado. Planned to open in 2028 the resort will feature 52 hotel rooms, 41 branded hotel residences with one to four bedrooms and 26 private residences with two to five bedrooms. The project will also feature 23,000 square feet of amenities, including two restaurants totaling 10,000 square feet, retail space, a 4,700-square-foot pool area, a 9,500-square-foot spa, 2,300 square feet of meeting space, a fitness center and ski valet and lockers and 20 on-site workforce housing units. Merrimac Ventures LLC and Fort Partners are the project developers. Hayes Davidson is the project designer. Dev Motwani, is the president of Merrimac Ventures.
For detailed information on upcoming hotel developments, construction & renovation projects in the planning, design, pre-construction and construction phases including who is involved plus their contact information and our Preferred Vendor Directory & featured vendors, hotel listings, & supplier marketplace please visit: HotelProjectLeads.com and subscribe today.



