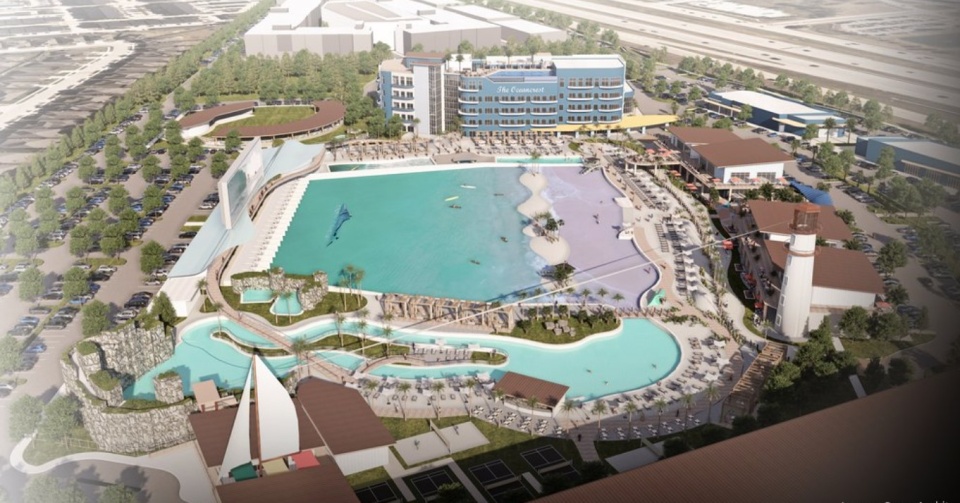What does it take for a family to afford a week away? Today, Eurostat estimates that for more than one in four Europeans the answer is that they can’t. Rising prices and tighter household budgets mean that millions are being priced out of the chance to travel — even though travel has never mattered more for connection, culture, and moments of rest and renewal.What does it take for a family to afford a week away? Today, Eurostat estimates that for more than one in four Europeans the answer is that they can’t. Rising prices and tighter household budgets mean that...
The Moxy Kathmandu puts guests close to the city’s emerging contemporary scene, from art galleries and indie cafés to rooftop lounges and live music venues.The Moxy Kathmandu puts guests close to the city’s emerging contemporary scene, from art galleries and indie cafés to rooftop lounges and live music venues.
Food delivery firm Swiggy has successfully raised Rs 10,000 crore through its qualified institutional placement. Shares were allocated to domestic mutual funds and global investors. This significant capital infusion boosts Swiggy’s cash reserves to approximately Rs 15,000 crore. The company anticipates an additional Rs 2,400 crore from the sale of its stake in Rapido.Food delivery firm Swiggy has successfully raised Rs 10,000 crore through its qualified institutional placement. Shares were allocated to domestic mutual funds and global investors. This significant capital infusion boosts Swiggy’s cash reserves to approximately Rs 15,000 crore. The company anticipates an additional Rs 2,400 crore from...

Construction is about to begin on a $200 million mixed-use Surf Park Resort development in McKinney, Texas. Developer Cole Cannon will break ground on the 35-acre Cannon Beach project. The development will include a 3-acre surf lagoon, lazy river, mineral hot springs circuit and a resort hotel, along with a mix of dining, entertainment and business spaces. Planned attractions include surfing, cliff diving, a skateboard park, a movie theater, a bowling alley, a health club and additional indoor recreation facilities. Cross Architects is the project designer. The first phase, which includes mass grading, utilities, roadways and construction of the surf amenities, to finish mid-2027. The development will take four years to complete.
For detailed information on upcoming hotel developments, construction & renovation projects in the planning, design, pre-construction and construction phases including who is involved plus their contact information and our Preferred Vendor Directory & featured vendors, hotel listings, & supplier marketplace please visit: HotelProjectLeads.com and subscribe today.
Marriott Minneapolis Northwest, located in the Mississippi River-bordering city of Brooklyn Park, has announced a new identity as Marriott Minneapolis Northwest Hotel & Conference Center, marking an exciting new era for the iconic all-suite property and one of the Twin Cities’ premier destinations for meetings and events.Marriott Minneapolis Northwest, located in the Mississippi River-bordering city of Brooklyn Park, has announced a new identity as Marriott Minneapolis Northwest Hotel & Conference Center, marking an exciting new era for the iconic all-suite property and one of the Twin Cities’ premier destinations for meetings and events.
HSMAI Europe is pleased to announce a two-year strategic partnership with TrustYou, the leading hospitality AI platform specialising in guest intelligence, reputation management, and data-driven customer experience optimisation. Under the agreement, TrustYou becomes an HSMAI Europe Organisational Vendor Member and enters into a two-year strategic sponsor partnership, bringing deep guest-intelligence expertise into HSMAI Europe’s growing portfolio of initiatives and industry programmes.HSMAI Europe is pleased to announce a two-year strategic partnership with TrustYou, the leading hospitality AI platform specialising in guest intelligence, reputation management, and data-driven customer experience optimisation. Under the agreement, TrustYou becomes an HSMAI Europe Organisational Vendor Member and...
Hotel Okura Co., Ltd., the leading global Japanese hotel operator, is pleased to announce that The Okura Resort Hakone Gora, the first Okura Resort property in Japan, will open in 2029. The result of a collaboration with Nishimatsu Construction Co., Ltd., the new property will be located in the renowned hot spring destination of Hakone. An operational management agreement was signed on July 11, 2025, under the terms of which Nishimatsu Construction will develop and own the property, with Hotel Okura managing the hotel under The Okura Resort brand.Hotel Okura Co., Ltd., the leading global Japanese hotel operator, is pleased...
Hospitality Sales and Marketing Association International (HSMAI) has announced its 2025 Top 25 Extraordinary Minds honorees. These leaders will be recognized in a special ceremony preceding the HSMAI Adrian Awards Celebration on February 18, 2026, at the New York Marriott Marquis.Hospitality Sales and Marketing Association International (HSMAI) has announced its 2025 Top 25 Extraordinary Minds honorees. These leaders will be recognized in a special ceremony preceding the HSMAI Adrian Awards Celebration on February 18, 2026, at the New York Marriott Marquis.
Agilysys, Inc. (Nasdaq: AGYS), a leading global provider of hospitality software technology and services, today announced that Streamsong Resort has selected Agilysys Golf and Agilysys Mobile Caddie App to deliver innovative and time-saving experiences for the property’s golf staff, caddies and players. One-of-a-kind innovative technology enables caddies to manage their schedules as independent contractors, properties to better coordinate in real-time with players to deliver “white-glove” service, and managers to reduce manual work. The Mobile Caddie App delivers more than 20 hours per week in scheduling efficiency.Agilysys, Inc. (Nasdaq: AGYS), a leading global provider of hospitality software technology and services, today...



