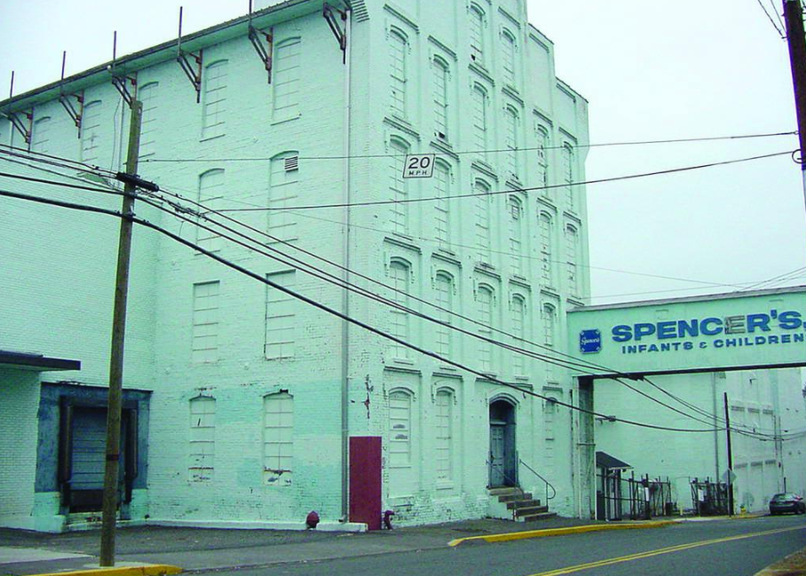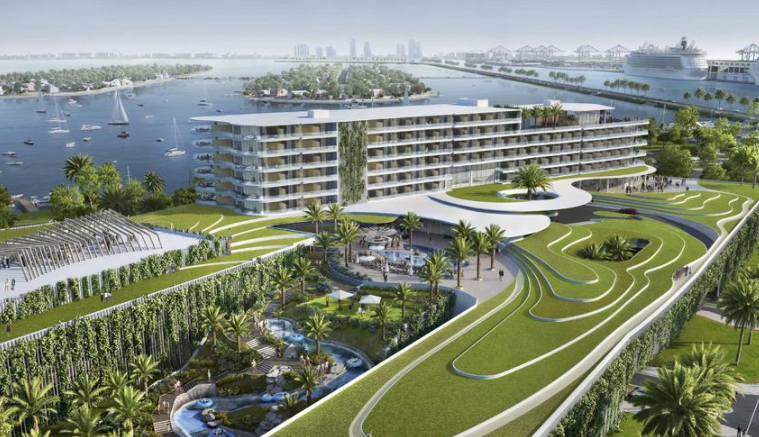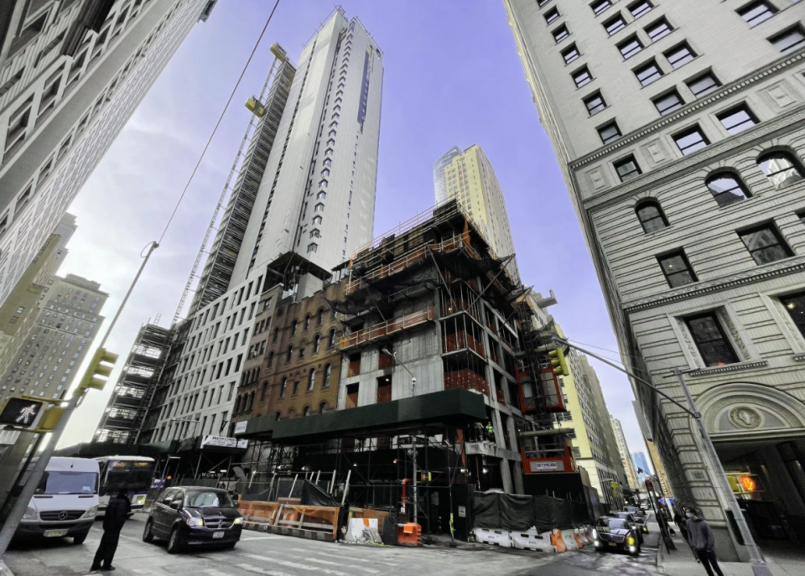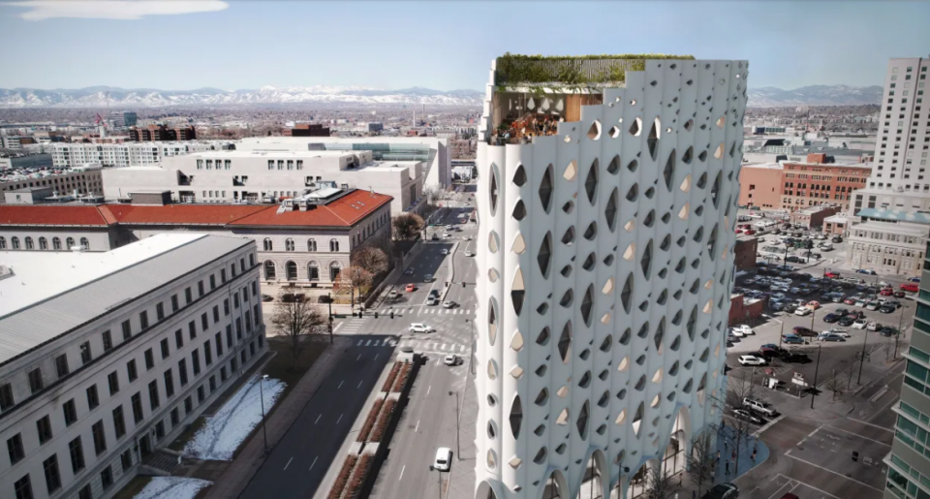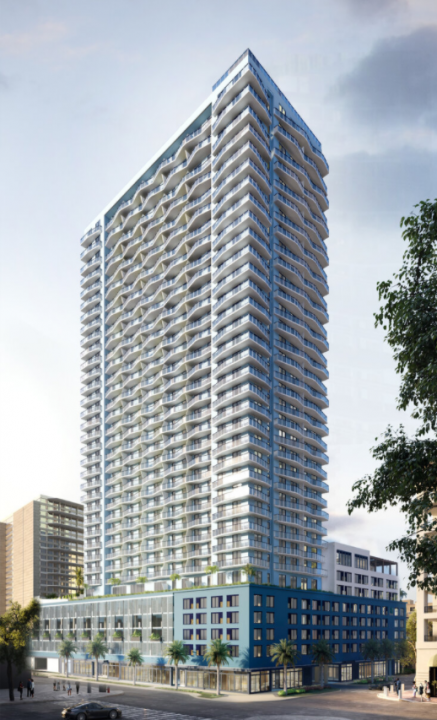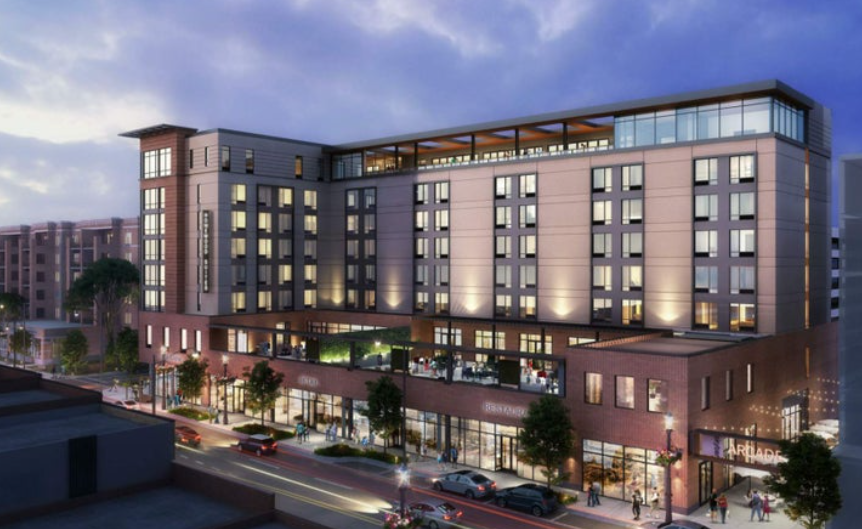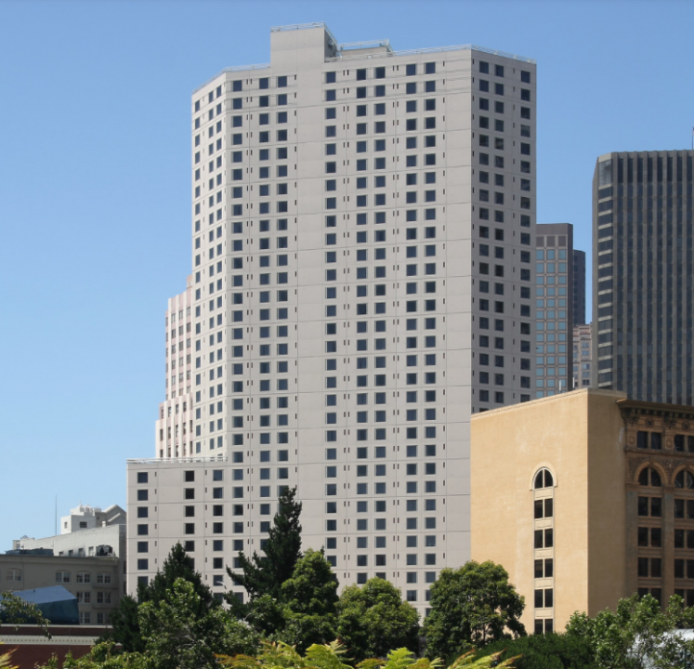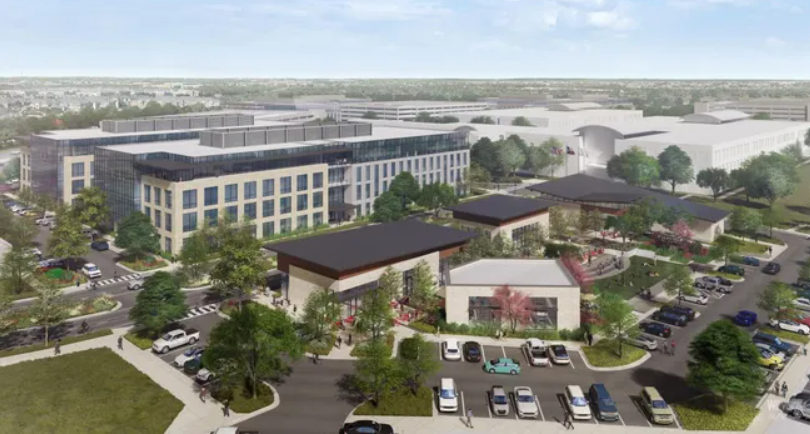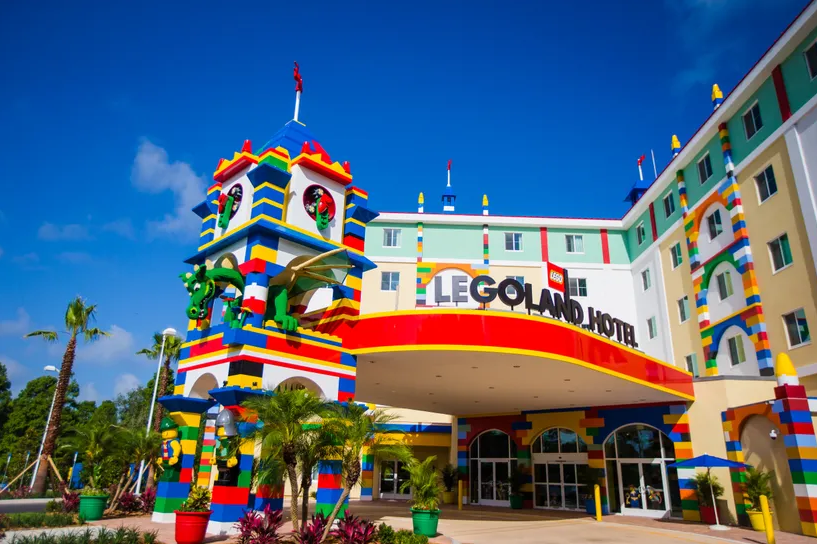
David Hoffmann, owner of Hoffmann Family of Companies, has acquired several wineries in Augusta Missouri with plans to create a 700-acre winery and vineyard destination to rival California’s Napa Valley. Hoffmann’s plans include construction of a hotel, a five-star restaurant, a nine-hole par-three golf course and other attractions. To date, the company has purchased the 90-plus-acre Balducci Winery and Vineyards at 6601 Highway 94, the 53-acre Knoernschild Vineyards at Highway 94 and Jackson Street, the old Augusta Wine Co. building on Walnut Street and the old country feed store and winery. The company plans to purchase two additional Augusta wineries in late January or February, which will add another 250 acres to its holdings. Hoffmann, plans to create a national destination in the region along the Missouri River and Highway 94 and he expects the investment more than $100 million.
For more information on this and upcoming hotel construction and renovation projects in the planning, design, pre-construction and construction phase including who is involved with their contact information, Project & Supply Pricing Quotes, Preferred Vendor Directory, Careers & Featured Vendors please visit: HotelProjectLeads.com and subscribe today.




