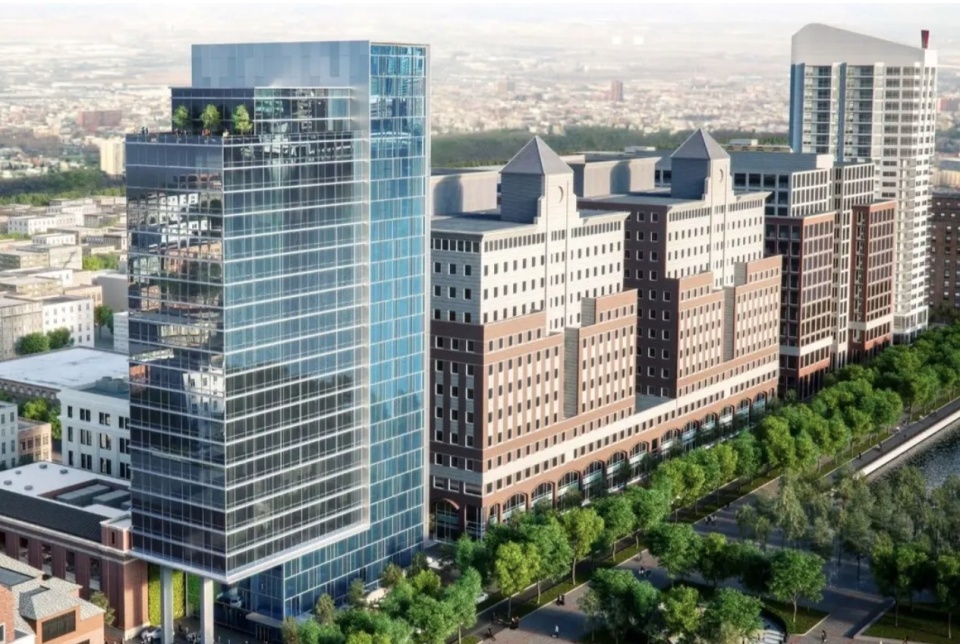Think about the last time someone truly moved you to act.Think about the last time someone truly moved you to act.
This addition expands ALIVAA’s established presence in Gurugram, where the company successfully operates an ALIVAA branded hotel and three existing properties under The Hoften brand, demonstrating a proven track record in this key market, said a release.This addition expands ALIVAA’s established presence in Gurugram, where the company successfully operates an ALIVAA branded hotel and three existing properties under The Hoften brand, demonstrating a proven track record in this key market, said a release.

Developer KMS Developers is planned to begin construction of a full-service Hilton Hotel in Hoboken, New Jersey at the waterfront on Sinatra Drive. The proposed 20-story hotel will include ground-floor retail space, a lobby-level restaurant and bar, meeting and event spaces, and a rooftop bar and terrace. The hotel will have 349 guest rooms. There will be valet parking on-site, 9,000 square feet of meeting and event space, and a 6,000 square foot rooftop deck and terrace for events. Dennis Martin is the principal at KMS Development Partners.
For detailed information on upcoming hotel developments, construction & renovation projects in the planning, design, pre-construction and construction phases including who is involved plus their contact information and our Preferred Vendor Directory & featured vendors, hotel listings, & supplier marketplace please visit: HotelProjectLeads.com and subscribe today.
The era of scaling hospitality businesses simply by counting rooms is over, according to The Bench, organisers of Future Hospitality Summit, which says that the future of hospitality lies in creating integrated ecosystems, lifestyle platforms and purpose-driven destinations.The era of scaling hospitality businesses simply by counting rooms is over, according to The Bench, organisers of Future Hospitality Summit, which says that the future of hospitality lies in creating integrated ecosystems, lifestyle platforms and purpose-driven destinations.
The School of Hospitality Management (SHM) in the College of Health and Human Development (HHD) at Penn State has received foundational gifts from two leaders in the senior living industry. Liberty Lutheran and Waverly Heights have each given gifts to establish the Discover Hospitality in Senior Living Excellence Endowment. The permanent fund will expand programming for students exploring careers in senior living management.The School of Hospitality Management (SHM) in the College of Health and Human Development (HHD) at Penn State has received foundational gifts from two leaders in the senior living industry. Liberty Lutheran and Waverly Heights have each given...
Mews, the leading operating system for hospitality and shared spaces, has been chosen by Schloss & Gut Liebenberg, a unique property in the north of Berlin, to power its digital transformation and introduce a new era of hospitality for guests and staff.Mews, the leading operating system for hospitality and shared spaces, has been chosen by Schloss & Gut Liebenberg, a unique property in the north of Berlin, to power its digital transformation and introduce a new era of hospitality for guests and staff.
CHICAGO (December 17, 2025) – Hyatt Hotels Corporation (NYSE:H) celebrated the grand opening of Hyatt Studios Huntsville, marking a significant milestone in the upper-midscale extended brand’s… CHICAGO (December 17, 2025) – Hyatt Hotels Corporation (NYSE:H) celebrated the grand opening of Hyatt Studios Huntsville, marking a significant milestone in the upper-midscale extended brand’s…
A total of 6,000+ registrations were received nationwide, out of which 60+ candidates were selected to compete in the on-ground Track–II competitions, said a release.A total of 6,000+ registrations were received nationwide, out of which 60+ candidates were selected to compete in the on-ground Track–II competitions, said a release.
[London, 11 December 2025] – Mews, the operating system for hospitality and shared spaces, has released a winter product update designed to give hotels a cleaner start to 2026. The latest upgrades improve financial accuracy, automate the administrative work that slows teams down, and connect more of the hotel’s systems so operations run with less friction and fewer workarounds.[London, 11 December 2025] – Mews, the operating system for hospitality and shared spaces, has released a winter product update designed to give hotels a cleaner start to 2026. The latest upgrades improve financial accuracy, automate the administrative work that slows teams...
In hospitality, the most meaningful impressions are often formed in the smallest moments. The quiet return to a room after a long day. The subtle pause before the door opens. The sense of arrival.In hospitality, the most meaningful impressions are often formed in the smallest moments. The quiet return to a room after a long day. The subtle pause before the door opens. The sense of arrival.



