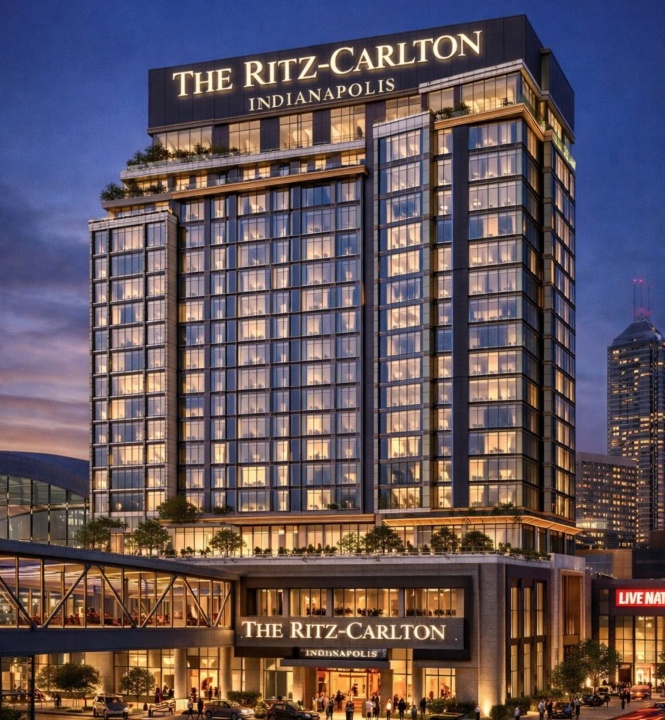The company’s second property in Sikkim fourth in the north east, the centrally-located Sterling Mount Olive Gangtok is designed for business & city-focussed leisure travel, said a release.The company’s second property in Sikkim fourth in the north east, the centrally-located Sterling Mount Olive Gangtok is designed for business & city-focussed leisure travel, said a release.
In 2025, the hospitality industry experienced a more normalized operating environment. Average daily rates grew modestly while overall occupancy softened, and demand remained stable amid rising operating costs and broader economic uncertainty. Several macro-level factors shaped hotel performance during the year. The implementation of new tariffs increased the cost of construction materials, furnishings, and equipment, making new development and renovation projects more expensive. At the same time, economic uncertainty and changing global conditions, including policy and political considerations, affected international travel patterns to the United States.In 2025, the hospitality industry experienced a more normalized operating environment. Average daily rates grew...
Nestled in the heart of the Western Ghats, the 40-key Tree of Life Sakaleshpur will be a sanctuary of tranquility and charm. The resort is set against a forested backdrop enriched by a perennial stream, creating a canvas of natural beauty.Nestled in the heart of the Western Ghats, the 40-key Tree of Life Sakaleshpur will be a sanctuary of tranquility and charm. The resort is set against a forested backdrop enriched by a perennial stream, creating a canvas of natural beauty.
Most hotel leaders will look back at 2026 and realize it was the year the rules changed without an announcement.Most hotel leaders will look back at 2026 and realize it was the year the rules changed without an announcement.
The reorganisation will create two focused, high-growth, and large-scale platforms. Warburg Pincus will acquire APG’s entire 41.09 percent stake in Fleur Hotels and commit to invest up to Rs 960 crore of primary capital to support the growth of Fleur Hotels.The reorganisation will create two focused, high-growth, and large-scale platforms. Warburg Pincus will acquire APG’s entire 41.09 percent stake in Fleur Hotels and commit to invest up to Rs 960 crore of primary capital to support the growth of Fleur Hotels.
Marriott International (Nasdaq: MAR) today announced the retirement of two long-time leaders and the appointment of three seasoned executives to drive the company’s continued expansion, underscoring Marriott’s deep bench of talent and commitment to growth across global regions.Marriott International (Nasdaq: MAR) today announced the retirement of two long-time leaders and the appointment of three seasoned executives to drive the company’s continued expansion, underscoring Marriott’s deep bench of talent and commitment to growth across global regions.
The land which has been allotted on a long-term lease basis, is intended for the development and operation of a distinguished premium 5 Star hotel, complemented by contemporary banqueting facilities and signature cuisine offerings, said an ITC Hotels release.The land which has been allotted on a long-term lease basis, is intended for the development and operation of a distinguished premium 5 Star hotel, complemented by contemporary banqueting facilities and signature cuisine offerings, said an ITC Hotels release.
Enrise by Sayaji – Bareilly features 36 rooms, a strong food-and-beverage offering with four distinct venues and two professionally designed banqueting venues, said a release.Enrise by Sayaji – Bareilly features 36 rooms, a strong food-and-beverage offering with four distinct venues and two professionally designed banqueting venues, said a release.
The addition of The Hoften Vibranta, Haridwar allows ALIVAA to tap into the unique blend of spiritual tourism and the growing demand for midscale staycations in the region, said a release.The addition of The Hoften Vibranta, Haridwar allows ALIVAA to tap into the unique blend of spiritual tourism and the growing demand for midscale staycations in the region, said a release.

Construction has begun on a $350 million Ritz-Carlton/Live Nation development across the street from Gainbridge Fieldhouse in Indianapolis, Indiana at 230 S Pennsylvania Street. The Ritz-Carlton will have 176 rooms and 11,000 square feet of ballrooms and meeting space. Boxcar Development LLC is building the project, with Phil Bayt as development coordinator. Reardon Smith is the project Architect. The hotel opening date is planned for Q4 of 2028.
For detailed information on upcoming hotel developments, construction & renovation projects in the planning, design, pre-construction and construction phases including who is involved plus their contact information and our Preferred Vendor Directory & featured vendors, hotel listings, & supplier marketplace please visit: HotelProjectLeads.com and subscribe today.



